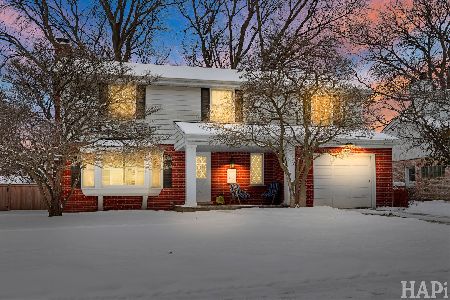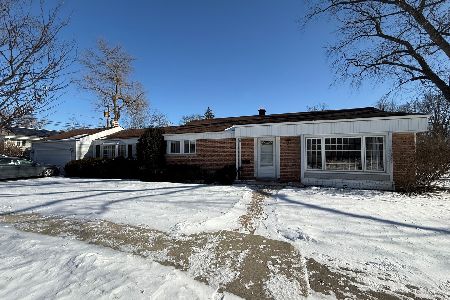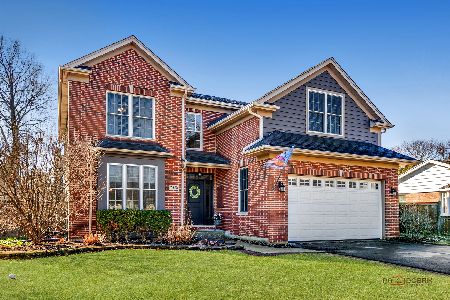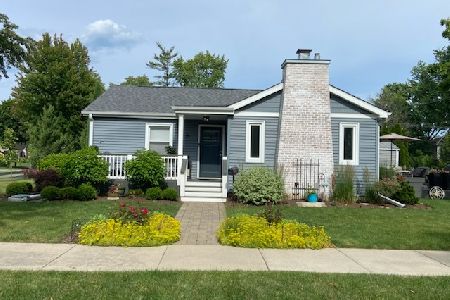2339 Oak Avenue, Northbrook, Illinois 60062
$855,000
|
Sold
|
|
| Status: | Closed |
| Sqft: | 4,035 |
| Cost/Sqft: | $223 |
| Beds: | 4 |
| Baths: | 4 |
| Year Built: | 1997 |
| Property Taxes: | $17,364 |
| Days On Market: | 2185 |
| Lot Size: | 0,17 |
Description
Location, Location, Location! This home is a must see. Rebuilt in 2009 with magnificent architectural details - custom crown molding, beveled wall edges, and French balconies. First floor hardwood floors have just been refinished! Walk in to be greeted by the sweeping staircase, vaulted ceiling and beautiful custom mantle. A true cook's kitchen which includes top of the line stainless steel appliances, granite counter tops, custom cabinets, full extension soft close drawers, deep shelf space and so much more. Beautiful hardwood floors throughout the home with handrails to match. Duel zoned HVAC keeps everyone comfortable and a Kohler home generator for peace of mind. Huge finished basement with a full bath, additional laundry room, wet bar and even more storage. Ample storage throughout entire house! Sought after District 28 schools, a walk to the train, library, town, stores, restaurants and Village Green Park. Step inside and be ready to be impressed!
Property Specifics
| Single Family | |
| — | |
| — | |
| 1997 | |
| Full,English | |
| — | |
| No | |
| 0.17 |
| Cook | |
| — | |
| 0 / Not Applicable | |
| None | |
| Lake Michigan | |
| Public Sewer, Sewer-Storm | |
| 10659932 | |
| 04094130030000 |
Nearby Schools
| NAME: | DISTRICT: | DISTANCE: | |
|---|---|---|---|
|
Grade School
Greenbriar Elementary School |
28 | — | |
|
Middle School
Northbrook Junior High School |
28 | Not in DB | |
|
High School
Glenbrook North High School |
225 | Not in DB | |
Property History
| DATE: | EVENT: | PRICE: | SOURCE: |
|---|---|---|---|
| 28 Dec, 2020 | Sold | $855,000 | MRED MLS |
| 5 Nov, 2020 | Under contract | $899,999 | MRED MLS |
| — | Last price change | $924,999 | MRED MLS |
| 6 Mar, 2020 | Listed for sale | $1,099,000 | MRED MLS |
Room Specifics
Total Bedrooms: 4
Bedrooms Above Ground: 4
Bedrooms Below Ground: 0
Dimensions: —
Floor Type: Hardwood
Dimensions: —
Floor Type: Hardwood
Dimensions: —
Floor Type: Hardwood
Full Bathrooms: 4
Bathroom Amenities: Whirlpool,Separate Shower,Double Sink
Bathroom in Basement: 1
Rooms: Study,Library,Utility Room-Lower Level,Sun Room,Storage,Deck
Basement Description: Finished,Egress Window
Other Specifics
| 2.5 | |
| Concrete Perimeter | |
| Asphalt | |
| Deck, Porch, Porch Screened, Dog Run, Storms/Screens | |
| Fenced Yard | |
| 55X125 | |
| Unfinished | |
| Full | |
| Vaulted/Cathedral Ceilings, Bar-Wet, Hardwood Floors, First Floor Laundry, Built-in Features, Walk-In Closet(s) | |
| Double Oven, Microwave, Dishwasher, Refrigerator, High End Refrigerator, Bar Fridge, Freezer, Washer, Dryer, Disposal, Stainless Steel Appliance(s), Wine Refrigerator, Cooktop, Built-In Oven, Range Hood, Water Purifier Owned, Other | |
| Not in DB | |
| Park, Pool, Tennis Court(s), Curbs, Sidewalks, Street Lights, Street Paved | |
| — | |
| — | |
| Gas Log |
Tax History
| Year | Property Taxes |
|---|---|
| 2020 | $17,364 |
Contact Agent
Nearby Similar Homes
Nearby Sold Comparables
Contact Agent
Listing Provided By
Coldwell Banker Realty










