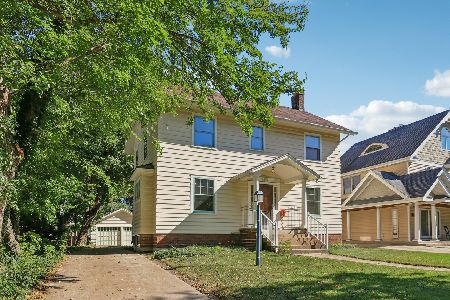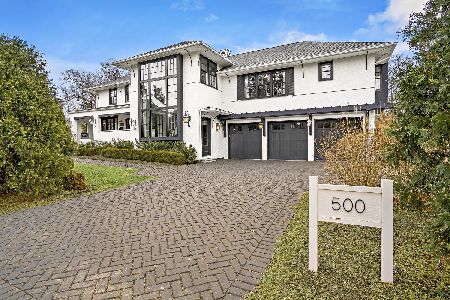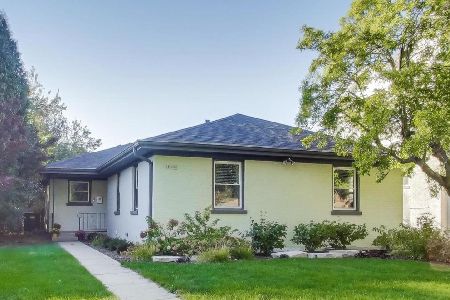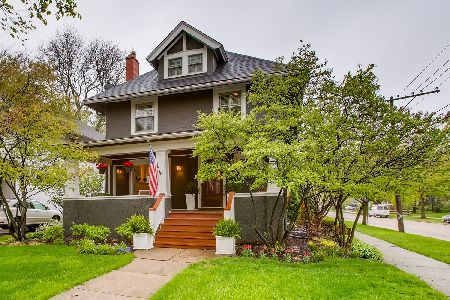234 Brainard Avenue, La Grange, Illinois 60525
$645,000
|
Sold
|
|
| Status: | Closed |
| Sqft: | 0 |
| Cost/Sqft: | — |
| Beds: | 5 |
| Baths: | 3 |
| Year Built: | 1916 |
| Property Taxes: | $16,828 |
| Days On Market: | 2448 |
| Lot Size: | 0,17 |
Description
This classic 4 Square is loaded with space and function! It is the perfect blend of classic character and modern amenities on all FOUR finished levels! Great flow throughout the inside and plenty of outdoor space makes this an entertaining home! Eat-in kitchen with large island, formal dining rm, living room with fireplace, enclosed heated sunroom and screen porch all on the first floor. Upstairs you'll find 4 bedrooms and a large new bathroom! On the third level there is a very spacious master suite retreat! Lower level has been fully water-proofed and gutted. 3 car garage w/turnaround. Cannot beat the in-town location! Steps to Elm Park, Lyons Township North Campus, and Stone Avenue Metra station! Please ask about the long list of seller improvements!
Property Specifics
| Single Family | |
| — | |
| Traditional | |
| 1916 | |
| Full,English | |
| — | |
| No | |
| 0.17 |
| Cook | |
| — | |
| 0 / Not Applicable | |
| None | |
| Lake Michigan | |
| Public Sewer | |
| 10278582 | |
| 18054150160000 |
Nearby Schools
| NAME: | DISTRICT: | DISTANCE: | |
|---|---|---|---|
|
Grade School
Cossitt Ave Elementary School |
102 | — | |
|
Middle School
Park Junior High School |
102 | Not in DB | |
|
High School
Lyons Twp High School |
204 | Not in DB | |
Property History
| DATE: | EVENT: | PRICE: | SOURCE: |
|---|---|---|---|
| 17 Nov, 2010 | Sold | $470,000 | MRED MLS |
| 23 Sep, 2010 | Under contract | $509,900 | MRED MLS |
| — | Last price change | $524,900 | MRED MLS |
| 2 Jul, 2010 | Listed for sale | $524,900 | MRED MLS |
| 1 May, 2019 | Sold | $645,000 | MRED MLS |
| 16 Mar, 2019 | Under contract | $659,900 | MRED MLS |
| — | Last price change | $674,900 | MRED MLS |
| 21 Feb, 2019 | Listed for sale | $674,900 | MRED MLS |
Room Specifics
Total Bedrooms: 5
Bedrooms Above Ground: 5
Bedrooms Below Ground: 0
Dimensions: —
Floor Type: Hardwood
Dimensions: —
Floor Type: Hardwood
Dimensions: —
Floor Type: Hardwood
Dimensions: —
Floor Type: —
Full Bathrooms: 3
Bathroom Amenities: —
Bathroom in Basement: 0
Rooms: Bedroom 5,Enclosed Porch,Screened Porch,Recreation Room,Heated Sun Room,Family Room
Basement Description: Finished
Other Specifics
| 3 | |
| — | |
| Asphalt | |
| Deck, Porch Screened, Outdoor Grill | |
| — | |
| 50 X 150 | |
| Finished | |
| Full | |
| Hardwood Floors, Heated Floors, Built-in Features, Walk-In Closet(s) | |
| Range, Microwave, Dishwasher, Refrigerator, Washer, Dryer | |
| Not in DB | |
| Sidewalks, Street Lights | |
| — | |
| — | |
| Wood Burning |
Tax History
| Year | Property Taxes |
|---|---|
| 2010 | $10,749 |
| 2019 | $16,828 |
Contact Agent
Nearby Similar Homes
Nearby Sold Comparables
Contact Agent
Listing Provided By
Baird & Warner











