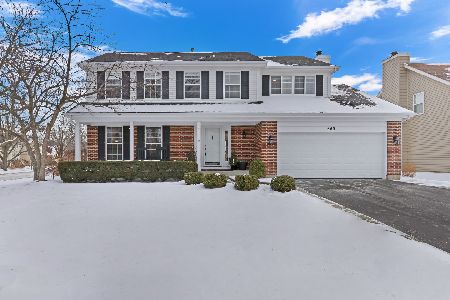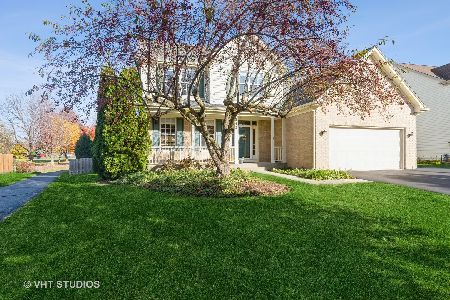234 Braxton Court, Grayslake, Illinois 60030
$215,000
|
Sold
|
|
| Status: | Closed |
| Sqft: | 2,442 |
| Cost/Sqft: | $93 |
| Beds: | 4 |
| Baths: | 4 |
| Year Built: | 1994 |
| Property Taxes: | $11,095 |
| Days On Market: | 3466 |
| Lot Size: | 0,00 |
Description
SPACIOUS is the word that comes to mind when you see this beauty on a CORNER FENCED LOT in desirable College Trail! All the amenities you could want in a great School District & Town! This home features open Living /Dining Rooms - NEW KITCHEN with Stainless Steel Appliances as well a golden Maple Cabinets - all less than 1 year old!Kitchen opens to the large Eating Area the overlooks the Family room with a wood burning Fireplace. Master Suite features Vaulted ceilings; Sitting area;Walk-in closet;Private Bath w/dual vanities, whirlpool tub & separate shower.Guest bedrooms share a large bath with dual sink vanity. Basement is partially finished with a full bath - only needs your imagination & skills! Huge Deck to entertain with enclosed & wired for electric Gazebo to enjoy on those peaceful Summer nights Bug Free! Yard is fully fenced & sports an outer patio for parties! NEW ROOF & SIDING & BRAND NEW H2O HEATER. This one will not last at this NEW price!MOTIVATED SELLER!
Property Specifics
| Single Family | |
| — | |
| Colonial | |
| 1994 | |
| Full | |
| — | |
| No | |
| — |
| Lake | |
| College Trail | |
| 0 / Not Applicable | |
| None | |
| Public | |
| Public Sewer | |
| 09302780 | |
| 06253080040000 |
Nearby Schools
| NAME: | DISTRICT: | DISTANCE: | |
|---|---|---|---|
|
Grade School
Woodland Elementary School |
50 | — | |
|
Middle School
Woodland Middle School |
50 | Not in DB | |
|
High School
Grayslake Central High School |
127 | Not in DB | |
Property History
| DATE: | EVENT: | PRICE: | SOURCE: |
|---|---|---|---|
| 22 Nov, 2016 | Sold | $215,000 | MRED MLS |
| 19 Oct, 2016 | Under contract | $226,000 | MRED MLS |
| — | Last price change | $239,000 | MRED MLS |
| 1 Aug, 2016 | Listed for sale | $239,000 | MRED MLS |
Room Specifics
Total Bedrooms: 4
Bedrooms Above Ground: 4
Bedrooms Below Ground: 0
Dimensions: —
Floor Type: Carpet
Dimensions: —
Floor Type: Carpet
Dimensions: —
Floor Type: Carpet
Full Bathrooms: 4
Bathroom Amenities: Whirlpool,Separate Shower,Double Sink
Bathroom in Basement: 1
Rooms: Eating Area
Basement Description: Partially Finished
Other Specifics
| 2 | |
| Concrete Perimeter | |
| Asphalt | |
| Deck, Patio, Porch, Hot Tub, Gazebo | |
| Cul-De-Sac,Fenced Yard,Park Adjacent | |
| 88 X 151 X 108 X 57 X 55 | |
| — | |
| Full | |
| Vaulted/Cathedral Ceilings, First Floor Laundry | |
| Range, Microwave, Dishwasher, Refrigerator, Washer, Dryer, Stainless Steel Appliance(s) | |
| Not in DB | |
| Tennis Courts, Sidewalks, Street Lights, Street Paved | |
| — | |
| — | |
| Wood Burning |
Tax History
| Year | Property Taxes |
|---|---|
| 2016 | $11,095 |
Contact Agent
Nearby Sold Comparables
Contact Agent
Listing Provided By
Baird & Warner





