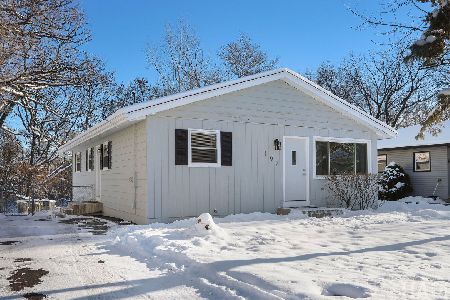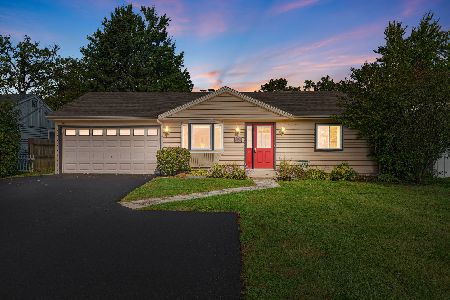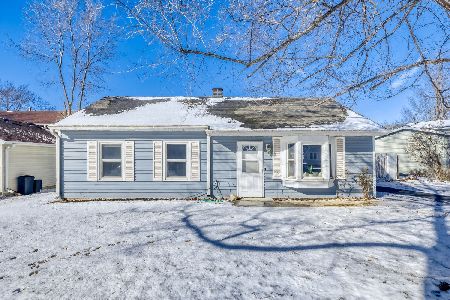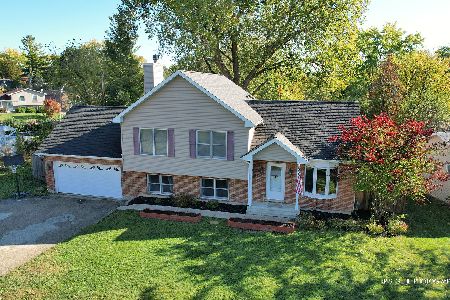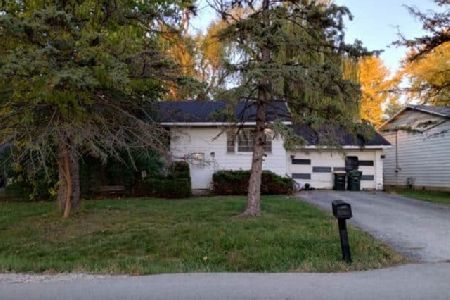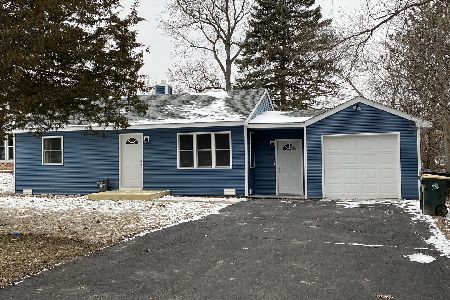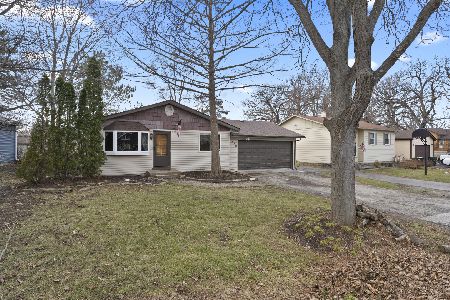234 Bridgewood Drive, Antioch, Illinois 60002
$213,700
|
Sold
|
|
| Status: | Closed |
| Sqft: | 1,800 |
| Cost/Sqft: | $117 |
| Beds: | 4 |
| Baths: | 3 |
| Year Built: | 1977 |
| Property Taxes: | $4,717 |
| Days On Market: | 2299 |
| Lot Size: | 0,21 |
Description
You will be pleasantly surprised when you take a tour of this Cape Cod style home. If you don't write an offer after the first look, you may not have the opportunity for a second look. This unique style has 4 levels of living space. The first level gives you a very modern kitchen with stainless appliances. The Dining room is immediately adjacent. The formal living room is also at this level. There are sliders off the Dining room to a screen enclosed 24'x12' deck that seasonally serves as a wonderful entertaining area. At the lower level, you'll find the family room with wood burning fireplace; a beverage counter area with sink; a very nice 1/2 bath;plenty of storage; and an exterior access to the back yard. The washer/dryer room and furnace is also located at this level. The second level has 3 wonderful bedrooms and a full modern bath. The third level is the master suite with a spacious bedroom, walk-in closet and master bath. Among the obvious amenities the furnace has a UV light installed to assist in good quality air, the 2 car garage is heated, and there's a wonderful yard shed to store some of your gardening tools and needs. With voluntary annual membership in the property owner's association, privileges would be granted to utilize the waterfront park and beach as well as other association lake properties.
Property Specifics
| Single Family | |
| — | |
| Quad Level | |
| 1977 | |
| Partial | |
| — | |
| No | |
| 0.21 |
| Lake | |
| Oakwood Knolls | |
| 0 / Not Applicable | |
| None | |
| Public | |
| Public Sewer | |
| 10539386 | |
| 02054070420000 |
Nearby Schools
| NAME: | DISTRICT: | DISTANCE: | |
|---|---|---|---|
|
Grade School
Antioch Elementary School |
34 | — | |
|
Middle School
Antioch Upper Grade School |
34 | Not in DB | |
|
High School
Antioch Community High School |
117 | Not in DB | |
Property History
| DATE: | EVENT: | PRICE: | SOURCE: |
|---|---|---|---|
| 29 Apr, 2013 | Sold | $121,500 | MRED MLS |
| 16 Jan, 2013 | Under contract | $124,900 | MRED MLS |
| — | Last price change | $129,900 | MRED MLS |
| 15 Oct, 2011 | Listed for sale | $159,900 | MRED MLS |
| 7 Nov, 2019 | Sold | $213,700 | MRED MLS |
| 8 Oct, 2019 | Under contract | $209,900 | MRED MLS |
| 5 Oct, 2019 | Listed for sale | $209,900 | MRED MLS |
Room Specifics
Total Bedrooms: 4
Bedrooms Above Ground: 4
Bedrooms Below Ground: 0
Dimensions: —
Floor Type: Carpet
Dimensions: —
Floor Type: Carpet
Dimensions: —
Floor Type: Carpet
Full Bathrooms: 3
Bathroom Amenities: Separate Shower
Bathroom in Basement: 1
Rooms: Screened Porch
Basement Description: Finished,Exterior Access
Other Specifics
| 2 | |
| Concrete Perimeter | |
| Asphalt | |
| Screened Deck, Storms/Screens | |
| Fenced Yard | |
| 68X135X53X135 | |
| Unfinished | |
| Full | |
| Hardwood Floors, Wood Laminate Floors, Walk-In Closet(s) | |
| Range, Microwave, Dishwasher, Refrigerator, Disposal, Stainless Steel Appliance(s) | |
| Not in DB | |
| Street Lights, Street Paved | |
| — | |
| — | |
| Wood Burning |
Tax History
| Year | Property Taxes |
|---|---|
| 2013 | $4,723 |
| 2019 | $4,717 |
Contact Agent
Nearby Similar Homes
Nearby Sold Comparables
Contact Agent
Listing Provided By
Realty World Tiffany R.E.

