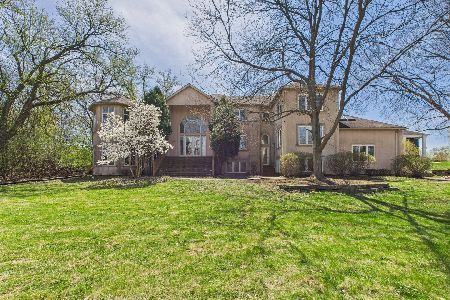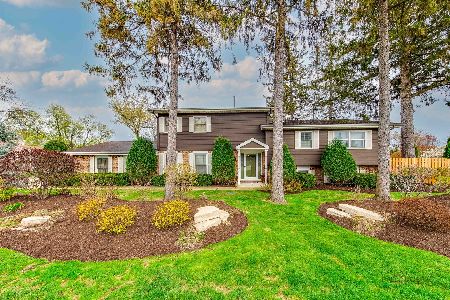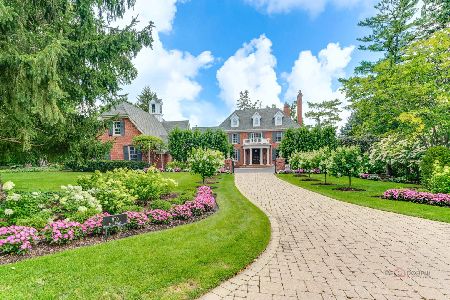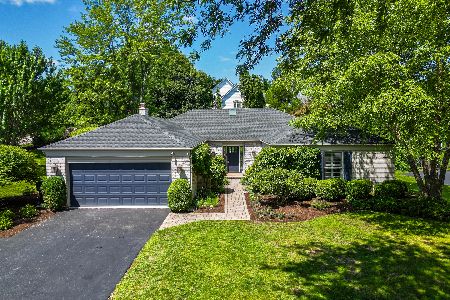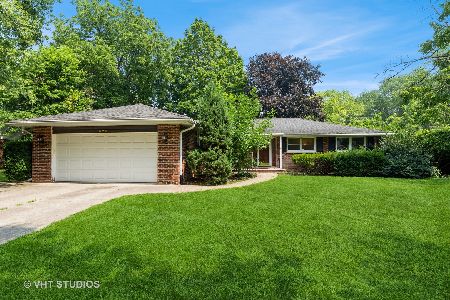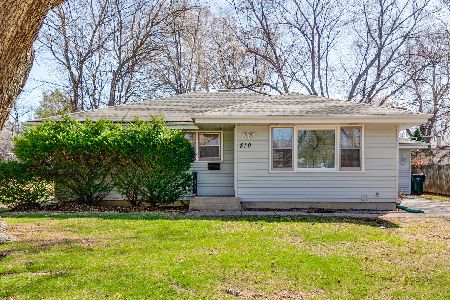234 Butterfield Road, Libertyville, Illinois 60048
$251,000
|
Sold
|
|
| Status: | Closed |
| Sqft: | 1,212 |
| Cost/Sqft: | $210 |
| Beds: | 3 |
| Baths: | 2 |
| Year Built: | 1956 |
| Property Taxes: | $5,506 |
| Days On Market: | 1656 |
| Lot Size: | 0,26 |
Description
Absolutely charming home with a full, partially finished basement!! Truly a fooler with all the living space inside! Spacious home featuring 3 bedrooms upstairs, 4th downstairs and 2 full bathrooms!! New windows on first floor in 2017! Hardwood floors, crown molding, stone fireplace in living room, and separate dining room! Updated kitchen with access to expansive patio. Oozing with character! Tons of room in this home with plenty of storage! Pretty yard with fencing and 2.5 car garage. Part of excellent Libertyville school district! Near shopping, Metra train, and expressways! ***IMPORTANT TO NOTE THAT INTERIOR PHOTOS ARE FROM PREVIOUS TO TENANT OCCUPANCY***PURPOSE IS TO SHOW ROOM LAYOUT AND SPACE***
Property Specifics
| Single Family | |
| — | |
| Ranch | |
| 1956 | |
| Full | |
| — | |
| No | |
| 0.26 |
| Lake | |
| — | |
| — / Not Applicable | |
| None | |
| Public | |
| Public Sewer | |
| 11005643 | |
| 11202010110000 |
Nearby Schools
| NAME: | DISTRICT: | DISTANCE: | |
|---|---|---|---|
|
Grade School
Butterfield School |
70 | — | |
|
Middle School
Highland Middle School |
70 | Not in DB | |
|
High School
Libertyville High School |
128 | Not in DB | |
Property History
| DATE: | EVENT: | PRICE: | SOURCE: |
|---|---|---|---|
| 14 Aug, 2016 | Under contract | $0 | MRED MLS |
| 27 Jun, 2016 | Listed for sale | $0 | MRED MLS |
| 14 May, 2021 | Sold | $251,000 | MRED MLS |
| 31 Mar, 2021 | Under contract | $254,900 | MRED MLS |
| — | Last price change | $269,900 | MRED MLS |
| 27 Feb, 2021 | Listed for sale | $269,900 | MRED MLS |


















Room Specifics
Total Bedrooms: 4
Bedrooms Above Ground: 3
Bedrooms Below Ground: 1
Dimensions: —
Floor Type: Hardwood
Dimensions: —
Floor Type: Hardwood
Dimensions: —
Floor Type: Other
Full Bathrooms: 2
Bathroom Amenities: —
Bathroom in Basement: 1
Rooms: Game Room,Recreation Room
Basement Description: Partially Finished,Rec/Family Area
Other Specifics
| 2 | |
| — | |
| Asphalt | |
| — | |
| — | |
| 70X160X70X160 | |
| — | |
| None | |
| Hardwood Floors, First Floor Bedroom, First Floor Full Bath, Separate Dining Room | |
| Dishwasher, Refrigerator, Washer, Dryer, Disposal | |
| Not in DB | |
| — | |
| — | |
| — | |
| Wood Burning |
Tax History
| Year | Property Taxes |
|---|---|
| 2021 | $5,506 |
Contact Agent
Nearby Similar Homes
Nearby Sold Comparables
Contact Agent
Listing Provided By
@properties

