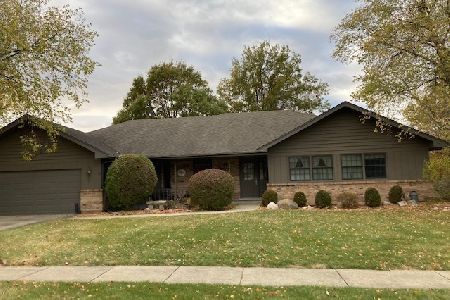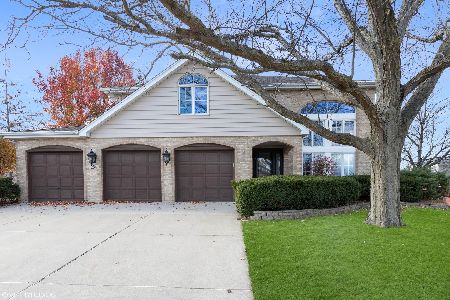234 Hamilton Avenue, Frankfort, Illinois 60423
$388,000
|
Sold
|
|
| Status: | Closed |
| Sqft: | 3,000 |
| Cost/Sqft: | $130 |
| Beds: | 5 |
| Baths: | 4 |
| Year Built: | 1990 |
| Property Taxes: | $10,713 |
| Days On Market: | 2079 |
| Lot Size: | 0,32 |
Description
Lovely Georgian nestled on an beautiful property in the heart of Frankfort. This 5 bedroom 3.5-bath home with a finished basement has been impeccably maintained and updated. Upon arriving you will be impressed with the stunning front door, fresh neutral paint throughout, hardwood floors in the formal dining room and living room. The formal living room is light-filled with 2 sets of French doors leading to a welcoming family room with masonry gas fireplace. The spacious eat-in kitchen features large windows with nature views, a new refrigerator, double oven, separate cooktop, and new door leading to the private outdoor deck. The first floor also features an updated bath, mudroom/laundry room and a 5th bedroom. The second level features 4 large bedrooms, and 2 full baths including a master suite with a walk-in closet and a fabulous updated master bath with dual vanities, custom built-ins and a large walk-in shower. The finished basement offers a media room, additional full bathroom, large recreation area with wet bar and mini fridge and built-in seating, as well as loads of storage and a cedar closet. Andersen windows throughout the home, as well as a newer roof, updated furnace and air conditioner, water softener, and new garage door opener. Fabulous home with a large yard perfect for outdoor gatherings. Timeless curb appeal and a prime location moments from Old Plank Trail, Parks, shopping and restaurants!
Property Specifics
| Single Family | |
| — | |
| Georgian | |
| 1990 | |
| Full | |
| — | |
| No | |
| 0.32 |
| Will | |
| — | |
| 0 / Not Applicable | |
| None | |
| Public | |
| Public Sewer | |
| 10709730 | |
| 1909213080130000 |
Nearby Schools
| NAME: | DISTRICT: | DISTANCE: | |
|---|---|---|---|
|
Grade School
Grand Prairie Elementary School |
157C | — | |
|
Middle School
Hickory Creek Middle School |
157C | Not in DB | |
|
High School
Lincoln-way East High School |
210 | Not in DB | |
Property History
| DATE: | EVENT: | PRICE: | SOURCE: |
|---|---|---|---|
| 26 Jun, 2020 | Sold | $388,000 | MRED MLS |
| 19 May, 2020 | Under contract | $389,500 | MRED MLS |
| 11 May, 2020 | Listed for sale | $389,500 | MRED MLS |
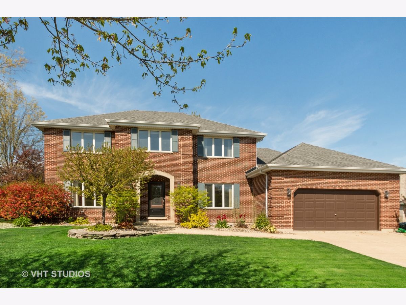
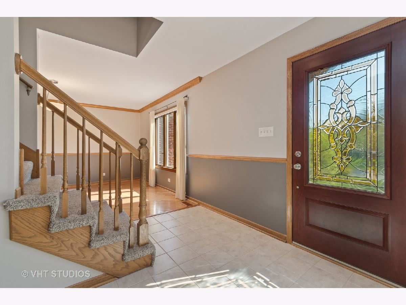
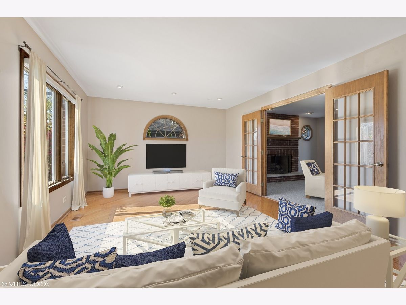
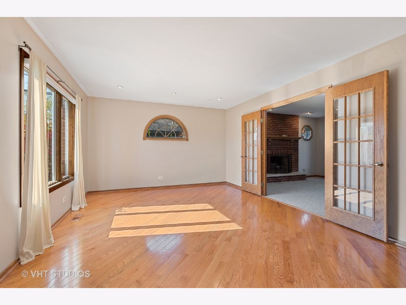
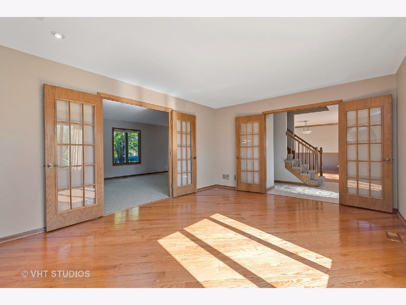
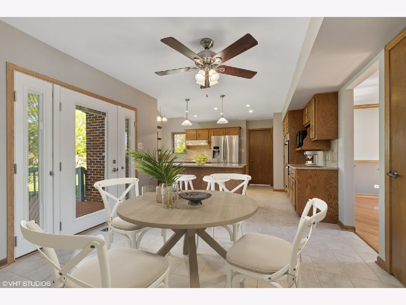
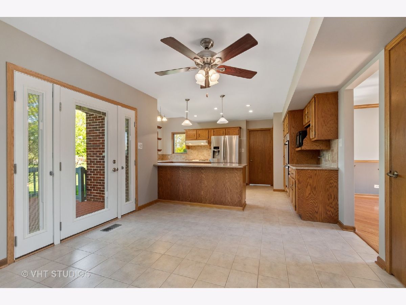
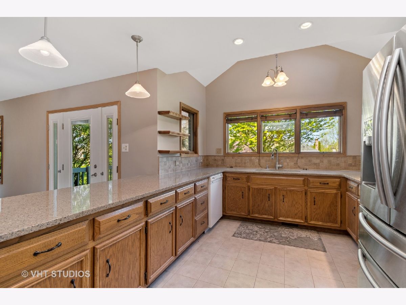
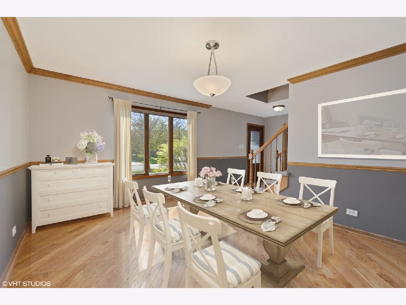
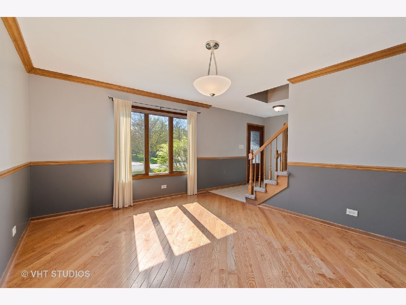
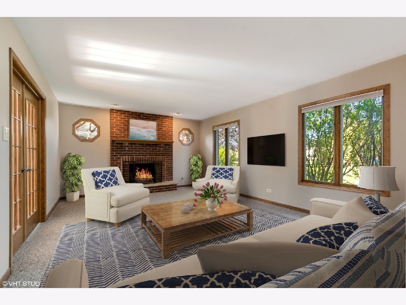
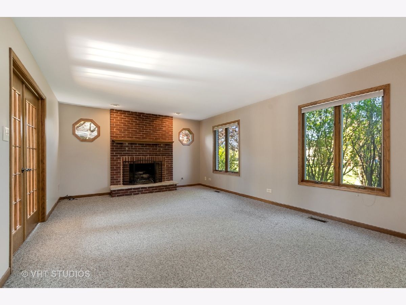
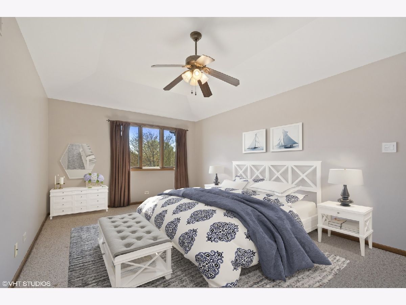
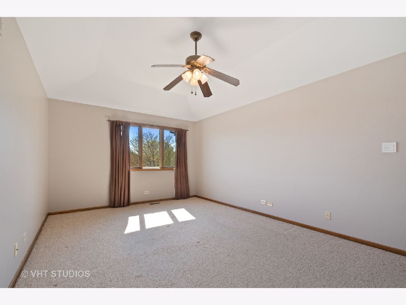
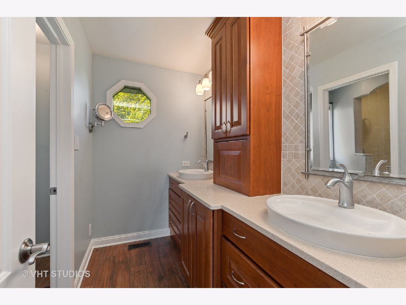
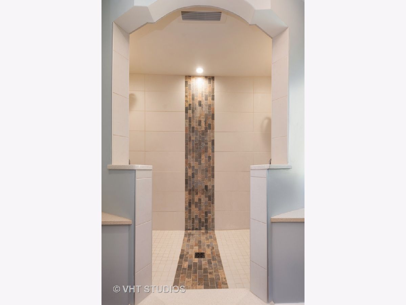
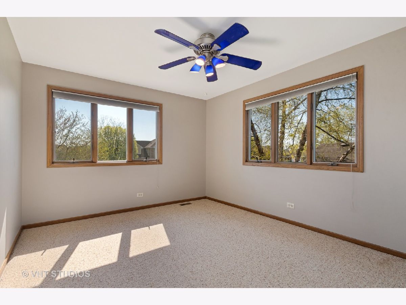
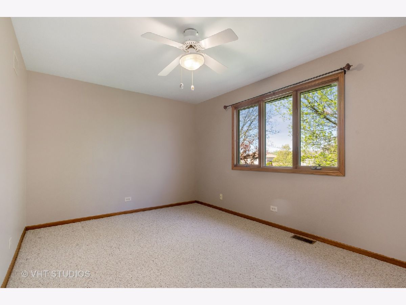
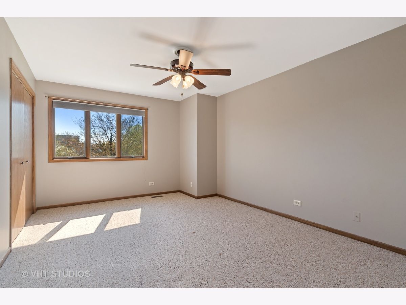
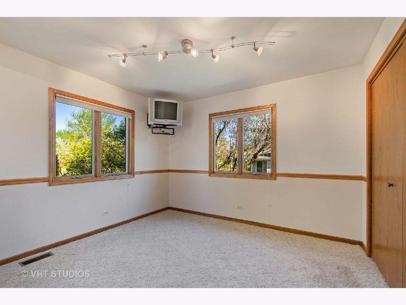
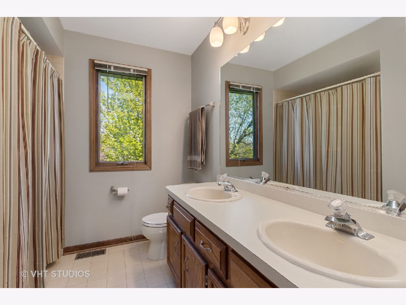
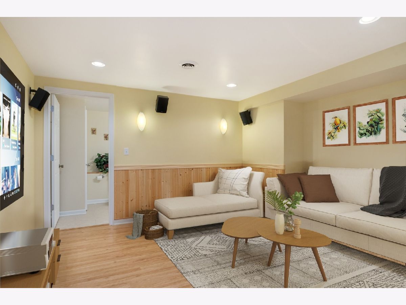
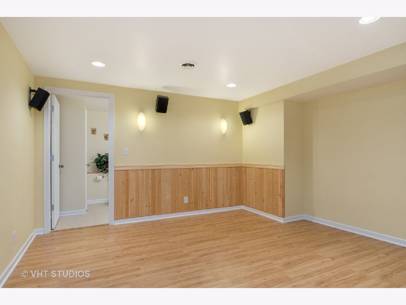
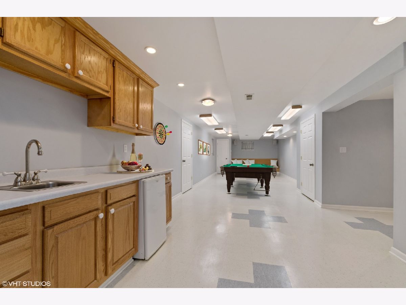
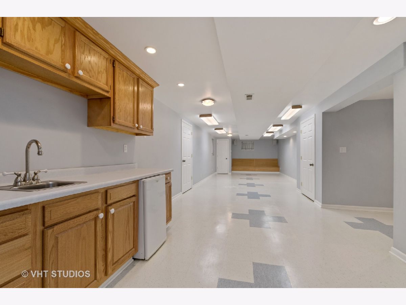
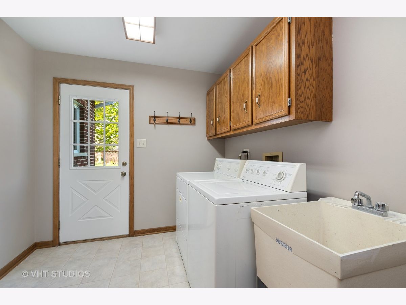
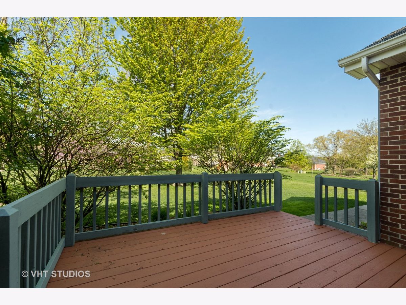
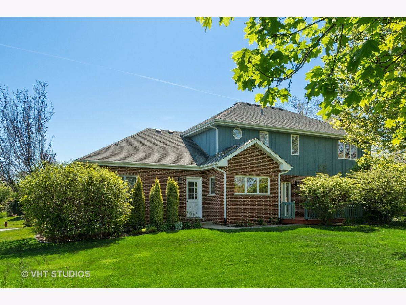
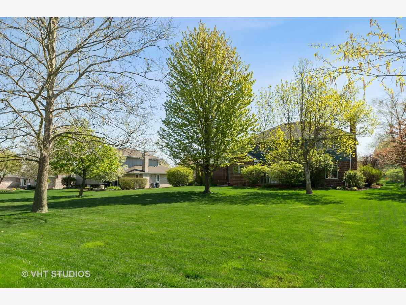
Room Specifics
Total Bedrooms: 5
Bedrooms Above Ground: 5
Bedrooms Below Ground: 0
Dimensions: —
Floor Type: Carpet
Dimensions: —
Floor Type: Carpet
Dimensions: —
Floor Type: Carpet
Dimensions: —
Floor Type: —
Full Bathrooms: 4
Bathroom Amenities: —
Bathroom in Basement: 1
Rooms: Walk In Closet,Bedroom 5,Recreation Room,Media Room
Basement Description: Finished
Other Specifics
| 2 | |
| Concrete Perimeter | |
| Concrete | |
| Deck | |
| Landscaped | |
| 90X165 | |
| — | |
| Full | |
| Hardwood Floors, First Floor Bedroom, First Floor Laundry, Walk-In Closet(s) | |
| Double Oven, Dishwasher, Refrigerator, Washer, Dryer | |
| Not in DB | |
| Park | |
| — | |
| — | |
| Gas Starter |
Tax History
| Year | Property Taxes |
|---|---|
| 2020 | $10,713 |
Contact Agent
Nearby Similar Homes
Nearby Sold Comparables
Contact Agent
Listing Provided By
CRIS Realty




