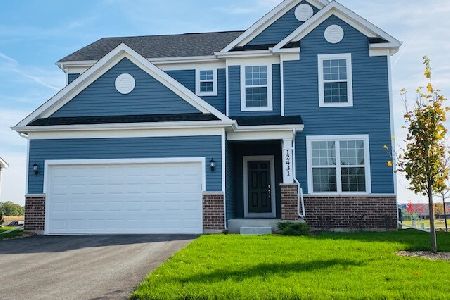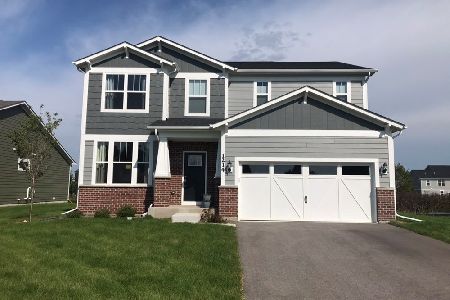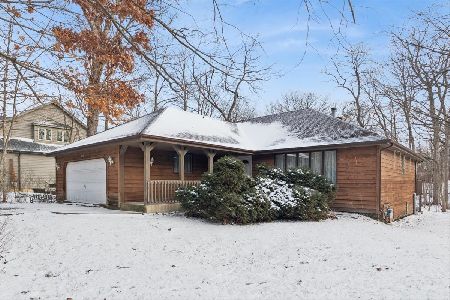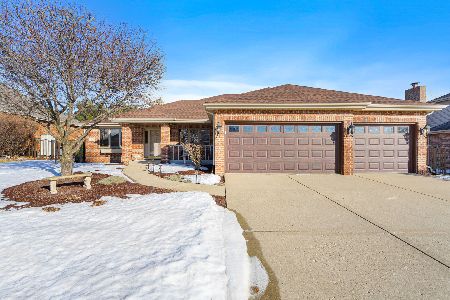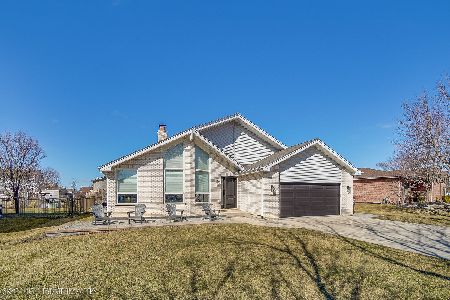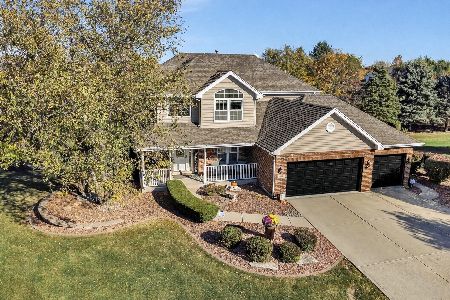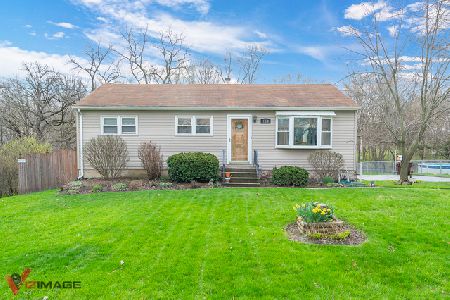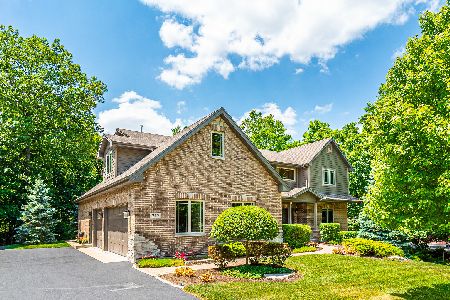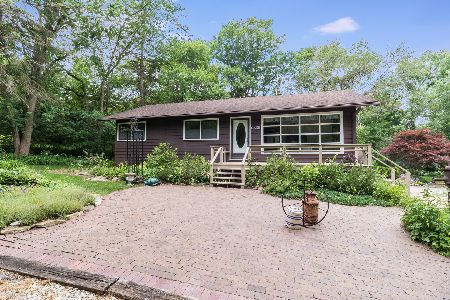234 Indian Mound Drive, New Lenox, Illinois 60451
$385,000
|
Sold
|
|
| Status: | Closed |
| Sqft: | 3,400 |
| Cost/Sqft: | $118 |
| Beds: | 3 |
| Baths: | 4 |
| Year Built: | 1990 |
| Property Taxes: | $7,672 |
| Days On Market: | 2512 |
| Lot Size: | 1,25 |
Description
Transfer forces sale- owner invested over $40,000!Updated 2 Story Home welcomes you w/ it's cozy Front Porch tucked back in the woods on this beautiful totally private 1.25 Lot loaded w/ mature trees & lush landscaping! 4 CAR GARAGE! Owner added the 2 Car detached garage with storage above! The main floor features Hardwood Floors, Vaulted Ceilings and an open flowing Floor plan! The Kitchen has been updated with newer Stainless Steel appliances and granite countertops, large pantry and sunny breakfast area with sliding door to the spacious deck! There is a full finished walk-out basement with wet bar and a Full Bath-could be related living! It leads out to a Paver Patio and Recently added a Private Hot Tub area! The driveway was updated in 2013 & roof in 2006. The Master Bedroom Suite has a balcony & a Luxury Updated Bath w/ 2 closets, plus sitting area! 2nd floor also has 2 more bedrooms, an updated 2nd bath & laundry! New well pump as of July 2018. Interior freshly remodeled too
Property Specifics
| Single Family | |
| — | |
| Colonial | |
| 1990 | |
| Full,Walkout | |
| 2 STORY | |
| No | |
| 1.25 |
| Will | |
| — | |
| 0 / Not Applicable | |
| None | |
| Private Well | |
| Septic-Mechanical | |
| 10341603 | |
| 1508242030080000 |
Nearby Schools
| NAME: | DISTRICT: | DISTANCE: | |
|---|---|---|---|
|
High School
Lincoln-way Central High School |
210 | Not in DB | |
Property History
| DATE: | EVENT: | PRICE: | SOURCE: |
|---|---|---|---|
| 14 Jun, 2018 | Sold | $369,000 | MRED MLS |
| 21 May, 2018 | Under contract | $369,000 | MRED MLS |
| 16 May, 2018 | Listed for sale | $369,000 | MRED MLS |
| 25 Jun, 2019 | Sold | $385,000 | MRED MLS |
| 13 May, 2019 | Under contract | $399,900 | MRED MLS |
| — | Last price change | $409,900 | MRED MLS |
| 12 Apr, 2019 | Listed for sale | $419,900 | MRED MLS |
Room Specifics
Total Bedrooms: 3
Bedrooms Above Ground: 3
Bedrooms Below Ground: 0
Dimensions: —
Floor Type: Carpet
Dimensions: —
Floor Type: Carpet
Full Bathrooms: 4
Bathroom Amenities: Separate Shower,Double Sink
Bathroom in Basement: 1
Rooms: Recreation Room
Basement Description: Finished,Exterior Access
Other Specifics
| 4 | |
| Concrete Perimeter | |
| Asphalt | |
| Balcony, Deck, Patio, Hot Tub, Brick Paver Patio | |
| Wooded | |
| 261X308X103X188 | |
| — | |
| Full | |
| Vaulted/Cathedral Ceilings, Skylight(s), Bar-Wet, Hardwood Floors, Second Floor Laundry, Walk-In Closet(s) | |
| Range, Microwave, Dishwasher, Washer, Dryer, Stainless Steel Appliance(s), Water Softener Owned | |
| Not in DB | |
| Street Paved | |
| — | |
| — | |
| Gas Log |
Tax History
| Year | Property Taxes |
|---|---|
| 2018 | $7,438 |
| 2019 | $7,672 |
Contact Agent
Nearby Similar Homes
Nearby Sold Comparables
Contact Agent
Listing Provided By
Keller Williams Preferred Rlty

