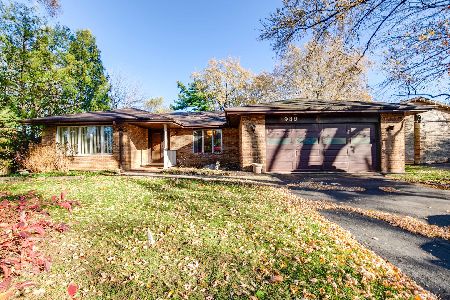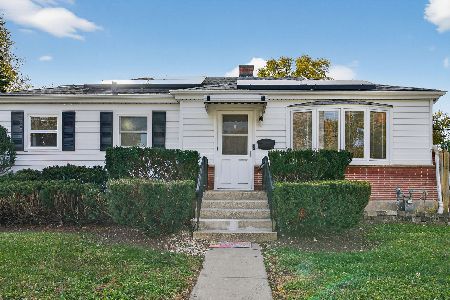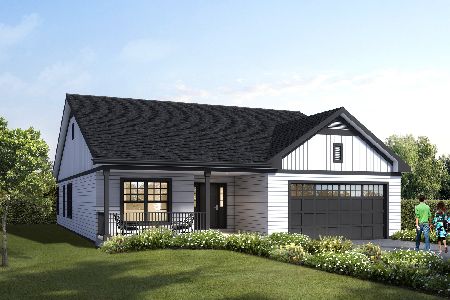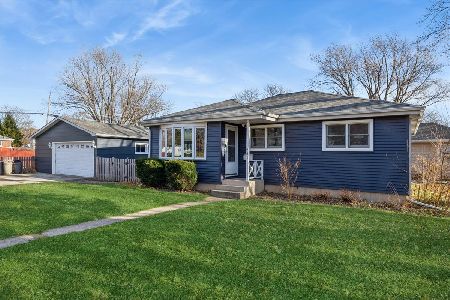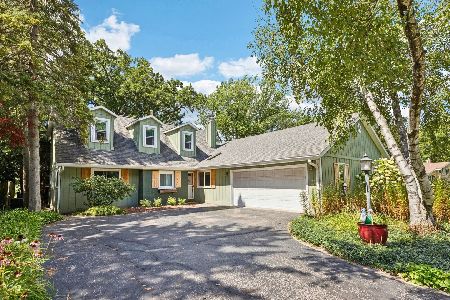234 Jeanette Place, Mundelein, Illinois 60060
$348,000
|
Sold
|
|
| Status: | Closed |
| Sqft: | 3,056 |
| Cost/Sqft: | $118 |
| Beds: | 5 |
| Baths: | 4 |
| Year Built: | 1955 |
| Property Taxes: | $4,785 |
| Days On Market: | 2248 |
| Lot Size: | 0,29 |
Description
Gorgeous 2 story home that is situated on a double lot in Holcomb Subdivision near top rated Mundelein and Carmel Catholic High Schools. A short walk to town, train, local places and subdivision playground. Four bedrooms upstairs, including a massive master bedroom suite with spacious master bathroom, walk in closet and sitting area. Enjoy the outdoor scenery from private balcony. Entertain in style with an updated kitchen featuring modern white 42" cabinets, granite counters and SS appliances perfectly situated off a huge living room with wood burning fireplace with an access to the backyard porch. Ideal for parties or formal family gatherings. Additional features will make this home even more sweater with an extra bonus room with full size bathroom on the first floor, can be used as extra bedroom or office, hardwood flooring, finished basement, enormous backyard.
Property Specifics
| Single Family | |
| — | |
| Colonial | |
| 1955 | |
| Full | |
| — | |
| No | |
| 0.29 |
| Lake | |
| Holcomb | |
| 0 / Not Applicable | |
| None | |
| Lake Michigan | |
| Public Sewer | |
| 10552809 | |
| 11193070270000 |
Nearby Schools
| NAME: | DISTRICT: | DISTANCE: | |
|---|---|---|---|
|
Middle School
Carl Sandburg Middle School |
75 | Not in DB | |
|
High School
Mundelein Cons High School |
120 | Not in DB | |
Property History
| DATE: | EVENT: | PRICE: | SOURCE: |
|---|---|---|---|
| 19 Dec, 2019 | Sold | $348,000 | MRED MLS |
| 27 Nov, 2019 | Under contract | $359,900 | MRED MLS |
| — | Last price change | $369,900 | MRED MLS |
| 19 Oct, 2019 | Listed for sale | $369,900 | MRED MLS |
Room Specifics
Total Bedrooms: 5
Bedrooms Above Ground: 5
Bedrooms Below Ground: 0
Dimensions: —
Floor Type: Hardwood
Dimensions: —
Floor Type: Hardwood
Dimensions: —
Floor Type: Hardwood
Dimensions: —
Floor Type: —
Full Bathrooms: 4
Bathroom Amenities: Separate Shower,Full Body Spray Shower,Soaking Tub
Bathroom in Basement: 0
Rooms: Bedroom 5,Sitting Room,Foyer,Walk In Closet,Enclosed Balcony
Basement Description: Finished,Crawl
Other Specifics
| 2 | |
| — | |
| Asphalt | |
| Balcony, Porch, Fire Pit | |
| Fenced Yard,Mature Trees | |
| 100X130 | |
| — | |
| Full | |
| Hardwood Floors, First Floor Bedroom, First Floor Full Bath, Walk-In Closet(s) | |
| Range, Microwave, Dishwasher, Refrigerator, Disposal, Stainless Steel Appliance(s) | |
| Not in DB | |
| — | |
| — | |
| — | |
| Wood Burning, Attached Fireplace Doors/Screen |
Tax History
| Year | Property Taxes |
|---|---|
| 2019 | $4,785 |
Contact Agent
Nearby Similar Homes
Nearby Sold Comparables
Contact Agent
Listing Provided By
All Time Realty, Inc.

