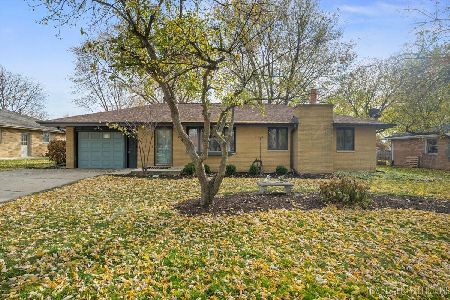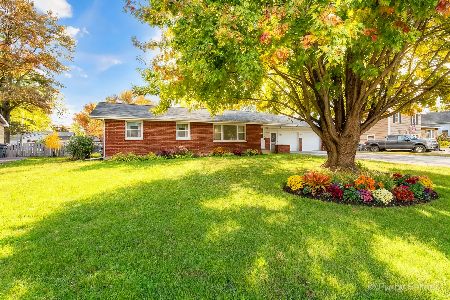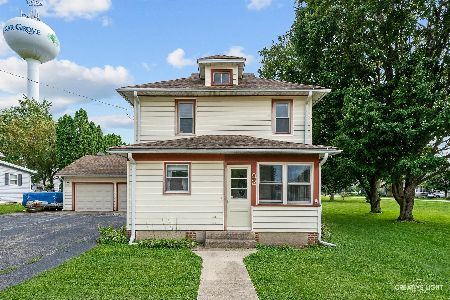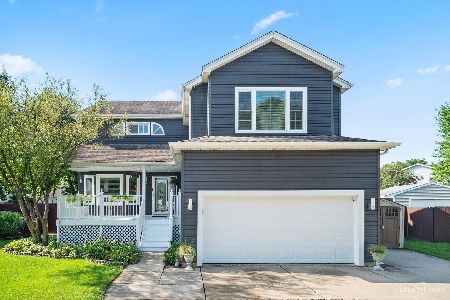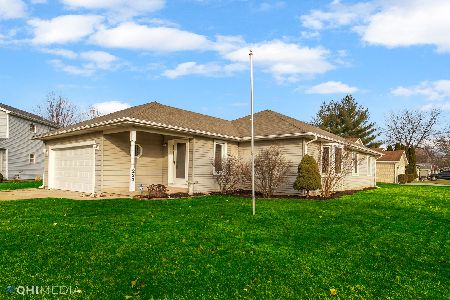234 Meadows Drive, Sugar Grove, Illinois 60554
$235,000
|
Sold
|
|
| Status: | Closed |
| Sqft: | 0 |
| Cost/Sqft: | — |
| Beds: | 4 |
| Baths: | 3 |
| Year Built: | 1990 |
| Property Taxes: | $5,984 |
| Days On Market: | 3463 |
| Lot Size: | 0,00 |
Description
SOAK IN THE SUNSHINE! ONE LOOK WILL DO - AND YOU'LL BE SMILING FROM EAR TO EAR!! 4 Bedrooms, 3 Baths On Huge Fenced Lot On Cul De Sac With 2 Car Attached and 1.5 Detached Garage! Beautifully Decorated And Updated Throughout! (See Extensive List Of Upgrades and Amenities in MLS Addtl Info) Fabulous Expanded Kitchen (The Hub Of The Home!!) Made For Entertaining! Corian Tops, Center Island, SS Appliances, Ugraded Lighting, Hardsurface Floors & MORE - Opens to Vaulted Oversize Family Room! Upstairs Offers Master Suite W/ Double Closets And Full Private Bath, 2 Additional Generous Bedrooms & Full Bath! Lower Level Offers Great Recreation Room, 4th Bedroom, Full Bath And Utility & Storage! PLUS Great 2 Car Garage - AWESOME 1.5 Car Detached (BRING THE TOYS!) And Side Apron Concrete Drive, Great Deck, Shed & FULLY Fenced Backyard! All Within Minutes to I88 & Walk To Elementary School! PLUS More Good "News" Newer Furnace, A/C, Siding, Gutters & MORE! Truly Lovely Inside & Out - See It TODAY
Property Specifics
| Single Family | |
| — | |
| Tri-Level | |
| 1990 | |
| Partial | |
| — | |
| No | |
| — |
| Kane | |
| — | |
| 0 / Not Applicable | |
| None | |
| Public | |
| Public Sewer | |
| 09312029 | |
| 1421123018 |
Property History
| DATE: | EVENT: | PRICE: | SOURCE: |
|---|---|---|---|
| 29 Apr, 2013 | Sold | $179,000 | MRED MLS |
| 3 Apr, 2013 | Under contract | $179,900 | MRED MLS |
| — | Last price change | $184,000 | MRED MLS |
| 27 Jan, 2013 | Listed for sale | $184,000 | MRED MLS |
| 14 Oct, 2016 | Sold | $235,000 | MRED MLS |
| 14 Aug, 2016 | Under contract | $237,500 | MRED MLS |
| 10 Aug, 2016 | Listed for sale | $237,500 | MRED MLS |
Room Specifics
Total Bedrooms: 4
Bedrooms Above Ground: 4
Bedrooms Below Ground: 0
Dimensions: —
Floor Type: Carpet
Dimensions: —
Floor Type: Carpet
Dimensions: —
Floor Type: Carpet
Full Bathrooms: 3
Bathroom Amenities: —
Bathroom in Basement: 1
Rooms: Recreation Room,Eating Area
Basement Description: Finished,Crawl
Other Specifics
| 3 | |
| Concrete Perimeter | |
| Concrete,Side Drive | |
| Deck | |
| Cul-De-Sac,Fenced Yard | |
| 134.77X13.96X121.5X115.9X4 | |
| Unfinished | |
| Full | |
| Vaulted/Cathedral Ceilings | |
| Range, Dishwasher, Refrigerator, Washer, Dryer, Disposal | |
| Not in DB | |
| Sidewalks, Street Lights, Street Paved | |
| — | |
| — | |
| — |
Tax History
| Year | Property Taxes |
|---|---|
| 2013 | $5,171 |
| 2016 | $5,984 |
Contact Agent
Nearby Similar Homes
Nearby Sold Comparables
Contact Agent
Listing Provided By
RE/MAX All Pro

