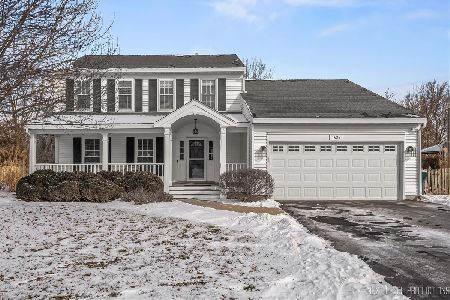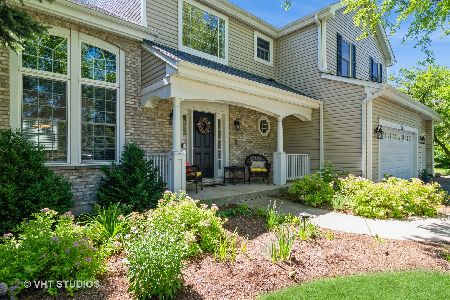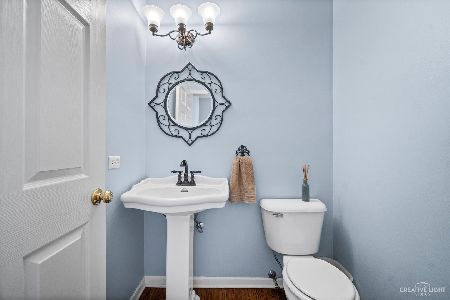234 Mill Street, Batavia, Illinois 60510
$370,000
|
Sold
|
|
| Status: | Closed |
| Sqft: | 3,000 |
| Cost/Sqft: | $125 |
| Beds: | 4 |
| Baths: | 3 |
| Year Built: | 1995 |
| Property Taxes: | $9,481 |
| Days On Market: | 2874 |
| Lot Size: | 0,50 |
Description
Be prepared to be amazed~This house has been completely renovated from top to bottom~All new electric in conduit~New front door~All new flooring throughout~Newly finished basement~New light fixtures~The list goes on~Wonderful character throughout with transom windows and french doors~Gourmet kitchen with granite, new backsplash and stainless appliances~Huge family room with volume ceilings~Bonus room off kitchen ideal for playroom, family work station or gathering room~1st floor den~Fabulous master suite with 2 walk in closets and a brand new bathroom with tub and separate shower~1st floor laundry room~Full, finished basement has family room with media nook, office, playroom and storage room~Huge deck overlooking mature, 1/2 ACRE yard~one block away from neighborhood park and super close to schools and shopping~What more could you ask for?
Property Specifics
| Single Family | |
| — | |
| — | |
| 1995 | |
| Full | |
| — | |
| No | |
| 0.5 |
| Kane | |
| Sierra Mills | |
| 200 / Annual | |
| None | |
| Public | |
| Public Sewer | |
| 09894740 | |
| 1221107001 |
Nearby Schools
| NAME: | DISTRICT: | DISTANCE: | |
|---|---|---|---|
|
Grade School
H C Storm Elementary School |
101 | — | |
|
Middle School
Sam Rotolo Middle School Of Bat |
101 | Not in DB | |
|
High School
Batavia Sr High School |
101 | Not in DB | |
Property History
| DATE: | EVENT: | PRICE: | SOURCE: |
|---|---|---|---|
| 25 May, 2018 | Sold | $370,000 | MRED MLS |
| 26 Mar, 2018 | Under contract | $375,000 | MRED MLS |
| 23 Mar, 2018 | Listed for sale | $375,000 | MRED MLS |
Room Specifics
Total Bedrooms: 4
Bedrooms Above Ground: 4
Bedrooms Below Ground: 0
Dimensions: —
Floor Type: Carpet
Dimensions: —
Floor Type: Carpet
Dimensions: —
Floor Type: Carpet
Full Bathrooms: 3
Bathroom Amenities: Whirlpool,Separate Shower,Double Sink
Bathroom in Basement: 0
Rooms: Den,Recreation Room,Office,Play Room,Storage,Bonus Room
Basement Description: Finished
Other Specifics
| 2 | |
| — | |
| — | |
| Deck | |
| — | |
| 60X226X203X145 | |
| — | |
| Full | |
| Vaulted/Cathedral Ceilings, First Floor Laundry | |
| Range, Microwave, Dishwasher, Refrigerator, Disposal, Stainless Steel Appliance(s) | |
| Not in DB | |
| Sidewalks | |
| — | |
| — | |
| Gas Log |
Tax History
| Year | Property Taxes |
|---|---|
| 2018 | $9,481 |
Contact Agent
Contact Agent
Listing Provided By
RE/MAX Excels







