234 Saint Charles Road, Elmhurst, Illinois 60126
$1,100,000
|
Sold
|
|
| Status: | Closed |
| Sqft: | 0 |
| Cost/Sqft: | — |
| Beds: | 4 |
| Baths: | 4 |
| Year Built: | 1920 |
| Property Taxes: | $16,036 |
| Days On Market: | 239 |
| Lot Size: | 0,00 |
Description
Ideally located in the heart of Elmhurst, this beautifully updated 4 bedroom, 3.1 bathroom home blends classic curb appeal with the high-end updates. Fully renovated in 2013. Bright, open-concept main level has hardwood floors throughout, custom millwork, and abundant natural light. Inviting living room features a cozy fireplace and 1st floor office. Gourmet kitchen with granite countertops, stainless steel appliances, and natural finished cabinets. Inviting family room and spacious formal dining offer room to relax or entertain. Upstairs, are four generously sized bedrooms, laundry room, and a primary suite with vaulted ceilings, two walk-in closets, and an en suite spa bath with soaking tub and separate European-style shower. Large, finished basement offers even more living space - ideal for a playroom, media room, or home office, and features a full bath for added convenience. Outside, enjoy the landscaped backyard with a patio, shed, and plenty of room to play or unwind. An attached 2.5 car garage with large circular driveway makes entering and exiting a breeze. Located just minutes from award-winning schools, downtown Elmhurst, Prairie Path, & convenient access to 290/294, parks, and Elmhurst Metra station make this a standout choice.
Property Specifics
| Single Family | |
| — | |
| — | |
| 1920 | |
| — | |
| — | |
| No | |
| — |
| — | |
| Cherry Farm | |
| 0 / Not Applicable | |
| — | |
| — | |
| — | |
| 12382938 | |
| 0612112004 |
Nearby Schools
| NAME: | DISTRICT: | DISTANCE: | |
|---|---|---|---|
|
Grade School
Edison Elementary School |
205 | — | |
|
Middle School
Sandburg Middle School |
205 | Not in DB | |
|
High School
York Community High School |
205 | Not in DB | |
Property History
| DATE: | EVENT: | PRICE: | SOURCE: |
|---|---|---|---|
| 20 Sep, 2013 | Sold | $649,000 | MRED MLS |
| 28 Jul, 2013 | Under contract | $649,000 | MRED MLS |
| 17 Jul, 2013 | Listed for sale | $649,000 | MRED MLS |
| 11 Jul, 2025 | Sold | $1,100,000 | MRED MLS |
| 21 Jun, 2025 | Under contract | $1,050,000 | MRED MLS |
| 13 Jun, 2025 | Listed for sale | $1,050,000 | MRED MLS |






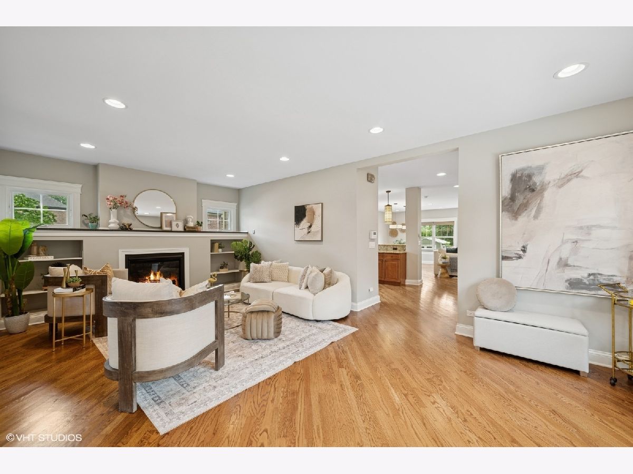


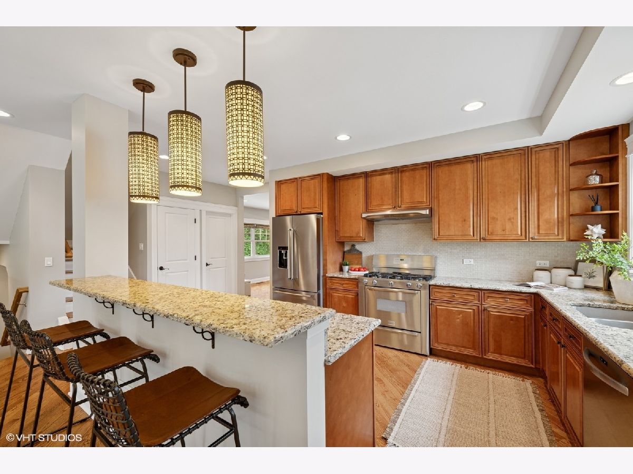






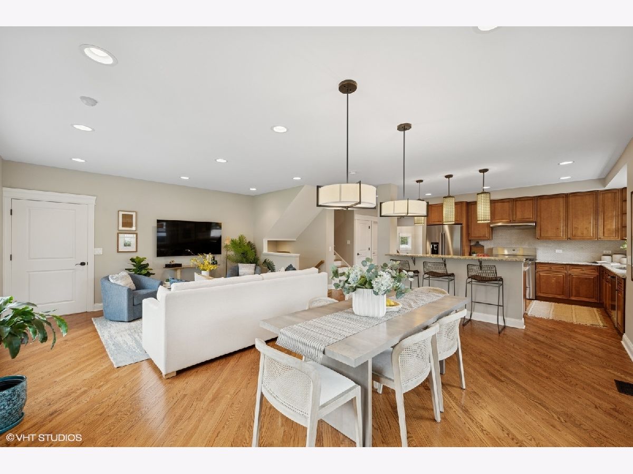




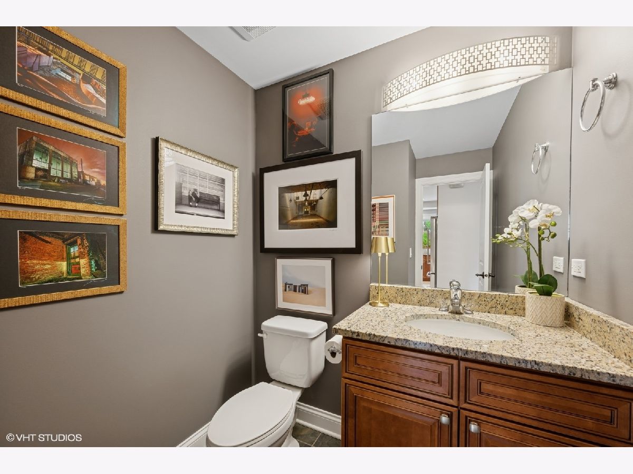
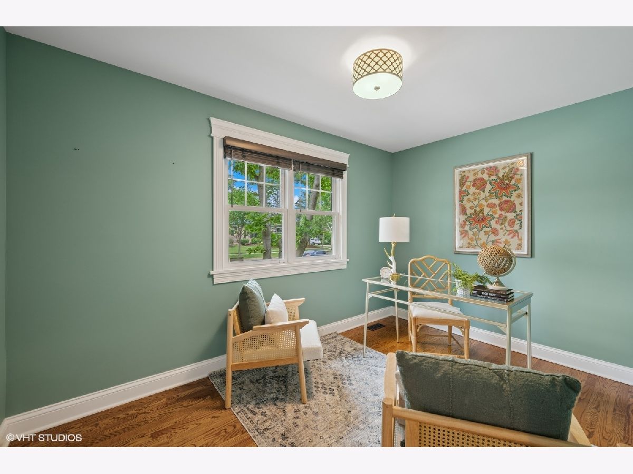

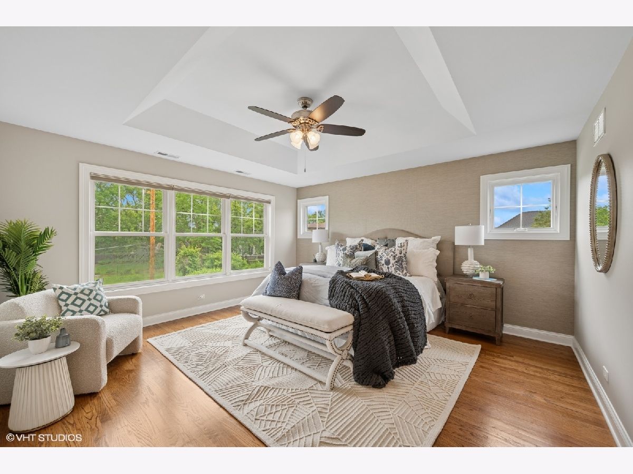


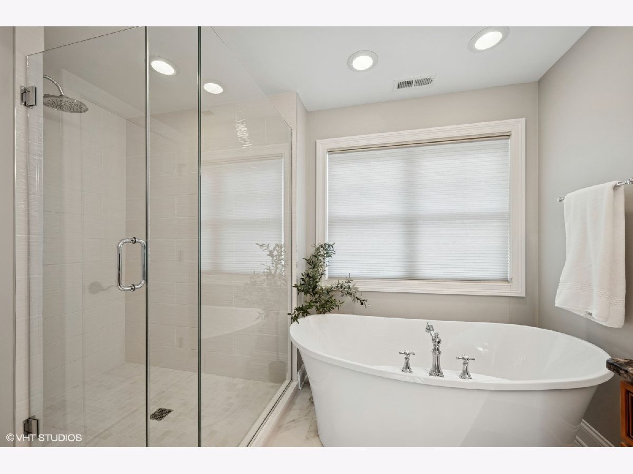


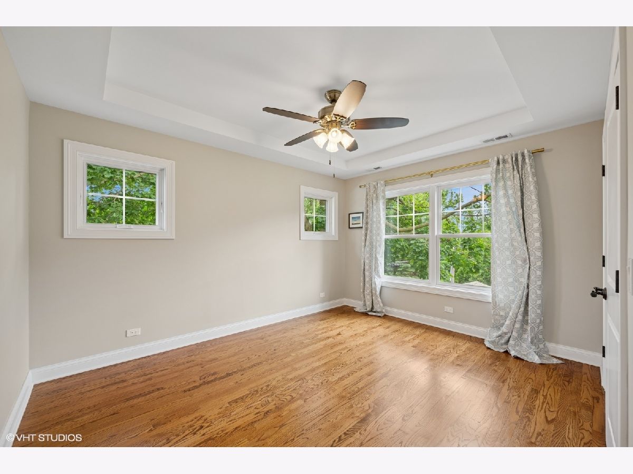



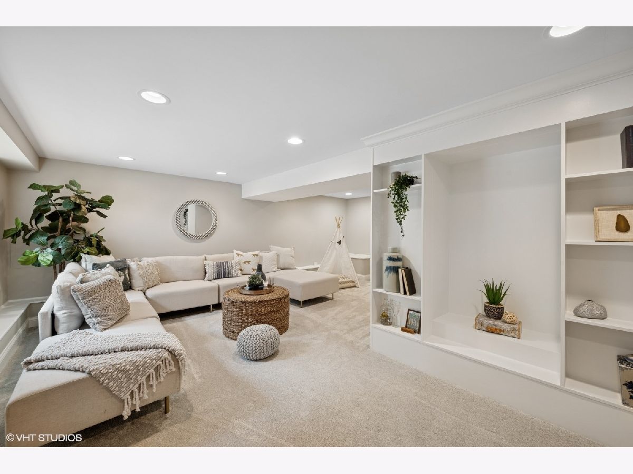

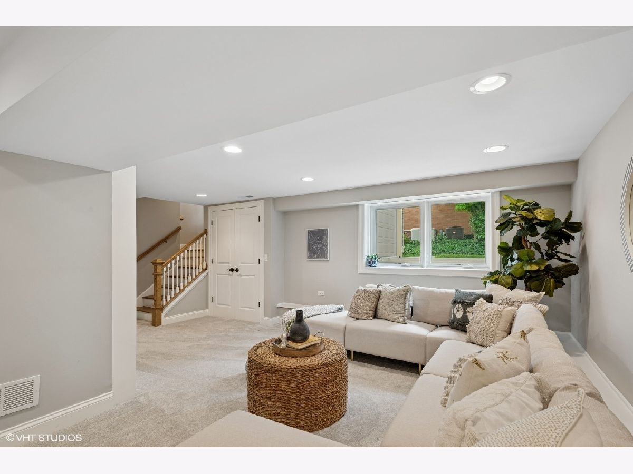




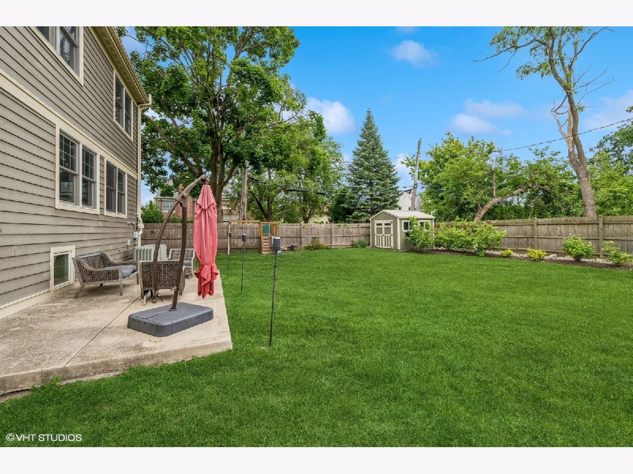

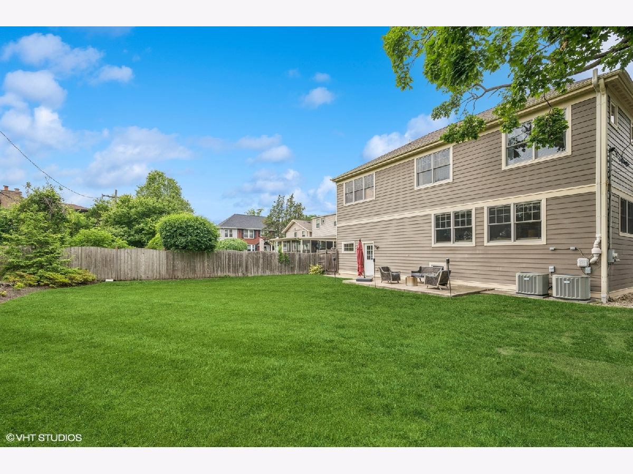



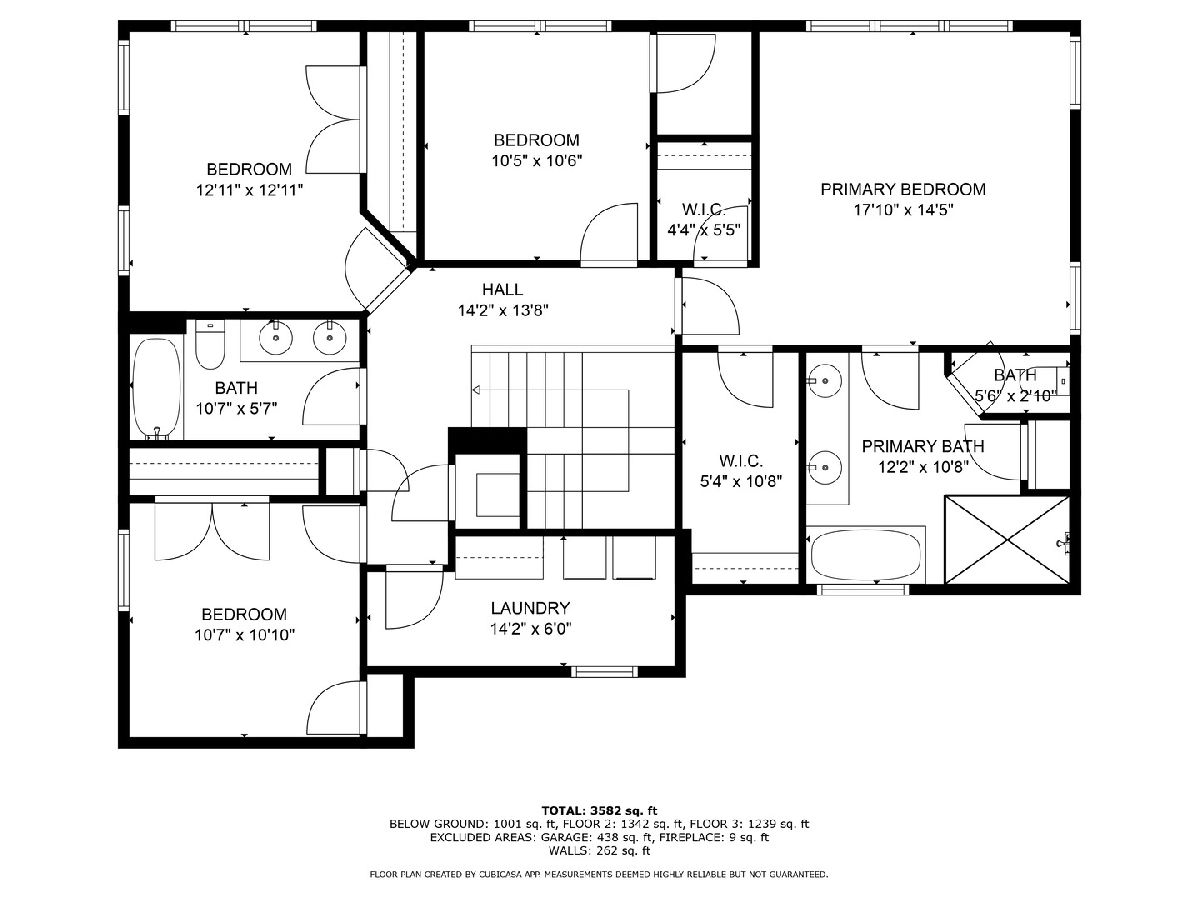




Room Specifics
Total Bedrooms: 4
Bedrooms Above Ground: 4
Bedrooms Below Ground: 0
Dimensions: —
Floor Type: —
Dimensions: —
Floor Type: —
Dimensions: —
Floor Type: —
Full Bathrooms: 4
Bathroom Amenities: Separate Shower,Double Sink,Soaking Tub
Bathroom in Basement: 1
Rooms: —
Basement Description: —
Other Specifics
| 2.5 | |
| — | |
| — | |
| — | |
| — | |
| 70 X 155 | |
| — | |
| — | |
| — | |
| — | |
| Not in DB | |
| — | |
| — | |
| — | |
| — |
Tax History
| Year | Property Taxes |
|---|---|
| 2025 | $16,036 |
Contact Agent
Contact Agent
Listing Provided By
Coldwell Banker Realty


