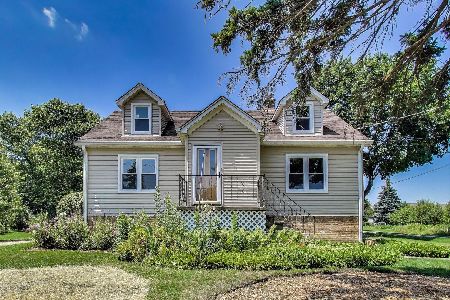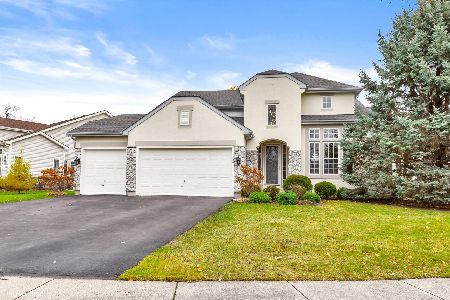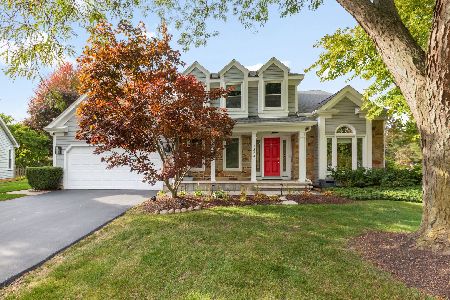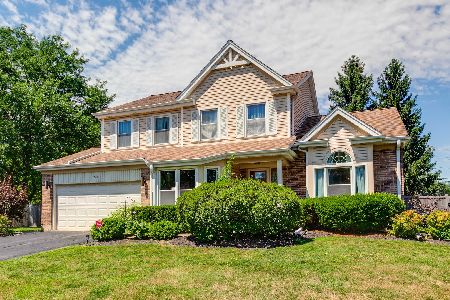234 Stanton Court, Buffalo Grove, Illinois 60089
$449,000
|
Sold
|
|
| Status: | Closed |
| Sqft: | 2,096 |
| Cost/Sqft: | $217 |
| Beds: | 4 |
| Baths: | 3 |
| Year Built: | 1988 |
| Property Taxes: | $14,148 |
| Days On Market: | 2505 |
| Lot Size: | 0,31 |
Description
Updated and meticulously-maintained 4 bed/2.1 bath home with first floor office! Fully remodeled in 2015. Eat-in kitchen includes stunning cabinetry up to ceiling, granite countertops, backsplash, reverse osmosis water filtration system, SS appliances, and more! Hardwood floors throughout most of 1st floor, and on stairs and 2nd floor hallway. All bathrooms completely updated! Master suite with extra large walk-in closet. Vaulted ceiling in the living and dining rooms. Finished basement with wet-bar provides additional recreational areas and lots of storage space! Convenient first-floor laundry room. Evergreen trees line the back of the yard providing backyard and home with privacy. Home sits on a quite cul-de-sac in the picturesque Old Farm Village Subdivision in Buffalo Grove. Award-winning Stevenson High School and District 102. This home has been beautifully maintained and it shows the moment you walk in the door!
Property Specifics
| Single Family | |
| — | |
| — | |
| 1988 | |
| Partial | |
| GREENHURST | |
| No | |
| 0.31 |
| Lake | |
| Old Farm Village | |
| 0 / Not Applicable | |
| None | |
| Lake Michigan,Public | |
| Public Sewer | |
| 10263513 | |
| 15282060180000 |
Nearby Schools
| NAME: | DISTRICT: | DISTANCE: | |
|---|---|---|---|
|
Grade School
Earl Pritchett School |
102 | — | |
|
Middle School
Aptakisic Junior High School |
102 | Not in DB | |
|
High School
Adlai E Stevenson High School |
125 | Not in DB | |
Property History
| DATE: | EVENT: | PRICE: | SOURCE: |
|---|---|---|---|
| 3 May, 2019 | Sold | $449,000 | MRED MLS |
| 12 Mar, 2019 | Under contract | $454,000 | MRED MLS |
| — | Last price change | $469,000 | MRED MLS |
| 4 Feb, 2019 | Listed for sale | $469,000 | MRED MLS |
| 31 Aug, 2022 | Sold | $550,000 | MRED MLS |
| 4 Aug, 2022 | Under contract | $549,900 | MRED MLS |
| 22 Jul, 2022 | Listed for sale | $549,900 | MRED MLS |
Room Specifics
Total Bedrooms: 4
Bedrooms Above Ground: 4
Bedrooms Below Ground: 0
Dimensions: —
Floor Type: Carpet
Dimensions: —
Floor Type: Carpet
Dimensions: —
Floor Type: Carpet
Full Bathrooms: 3
Bathroom Amenities: Separate Shower
Bathroom in Basement: 0
Rooms: Office,Recreation Room,Workshop,Walk In Closet,Recreation Room,Workshop
Basement Description: Finished,Crawl
Other Specifics
| 2 | |
| Concrete Perimeter | |
| Asphalt | |
| Patio | |
| Cul-De-Sac,Landscaped | |
| 160X146X24X23X142 | |
| Unfinished | |
| Full | |
| Vaulted/Cathedral Ceilings, Bar-Wet, Hardwood Floors, First Floor Laundry, Walk-In Closet(s) | |
| Range, Microwave, Dishwasher, Refrigerator, Bar Fridge, Washer, Dryer, Disposal, Stainless Steel Appliance(s) | |
| Not in DB | |
| Sidewalks, Street Lights | |
| — | |
| — | |
| Gas Starter |
Tax History
| Year | Property Taxes |
|---|---|
| 2019 | $14,148 |
| 2022 | $14,251 |
Contact Agent
Nearby Similar Homes
Nearby Sold Comparables
Contact Agent
Listing Provided By
Berkshire Hathaway HomeServices KoenigRubloff







