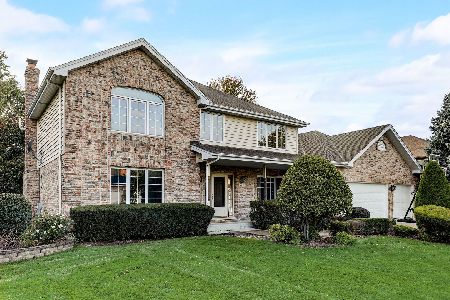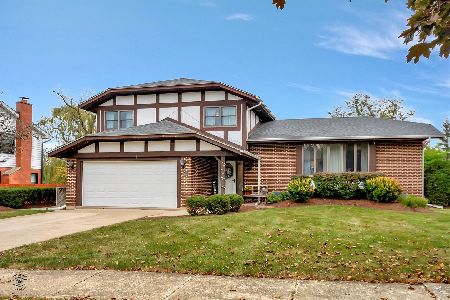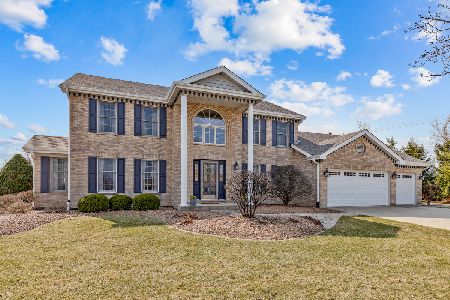234 Washington Parkway, Frankfort, Illinois 60423
$390,000
|
Sold
|
|
| Status: | Closed |
| Sqft: | 3,000 |
| Cost/Sqft: | $132 |
| Beds: | 5 |
| Baths: | 4 |
| Year Built: | 1993 |
| Property Taxes: | $10,235 |
| Days On Market: | 1992 |
| Lot Size: | 0,32 |
Description
New to the market! This Lovely 2-story brick home sits on a large, beautiful tree filled yard with a wonderful covered patio! This home has 5 big bedrooms, 3.5 baths, a full finished basement & a 3 car attached garage! The first floor features a bedroom/study and a full bathroom. The second floor has 4 bedrooms with a full master bath and a second bath with double bowl sinks. The finished basement has loads of space! There is a 2nd kitchen area (no appliances) with a sink, counter bar area, eating area, half bathroom and a HUGE recreational room! Also, tons of storage! This home is clean and has been well maintained. Furnace & AC new in 2019, new roof in 2016, the outside was painted in 2017 and the windows were replaced in 2004. The home also has a sprinkler system. This home is in a Premier location in Frankfort! 157C grade schools & Lincoln-Way East high school. All near downtown Frankfort that offers great dining, shopping & walking/biking trails. This is a must see!
Property Specifics
| Single Family | |
| — | |
| — | |
| 1993 | |
| Full | |
| — | |
| No | |
| 0.32 |
| Will | |
| — | |
| — / Not Applicable | |
| None | |
| Community Well | |
| Public Sewer | |
| 10807397 | |
| 9092130601300000 |
Nearby Schools
| NAME: | DISTRICT: | DISTANCE: | |
|---|---|---|---|
|
High School
Lincoln-way East High School |
210 | Not in DB | |
Property History
| DATE: | EVENT: | PRICE: | SOURCE: |
|---|---|---|---|
| 19 Oct, 2020 | Sold | $390,000 | MRED MLS |
| 28 Aug, 2020 | Under contract | $394,900 | MRED MLS |
| — | Last price change | $409,900 | MRED MLS |
| 5 Aug, 2020 | Listed for sale | $409,900 | MRED MLS |
| 13 Dec, 2023 | Sold | $510,000 | MRED MLS |
| 15 Oct, 2023 | Under contract | $495,000 | MRED MLS |
| 10 Oct, 2023 | Listed for sale | $495,000 | MRED MLS |
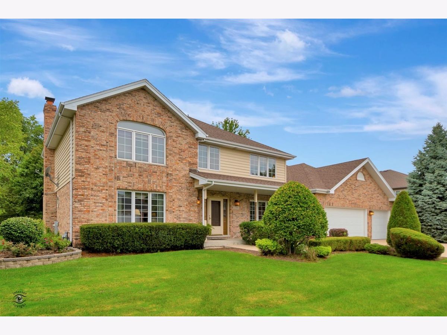
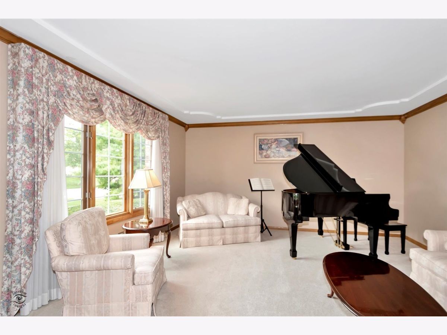
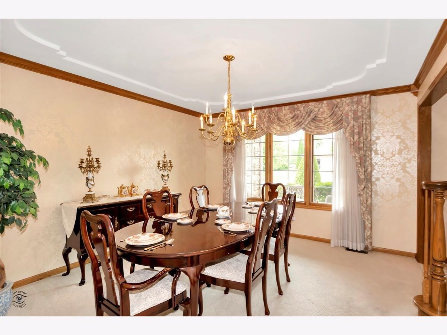
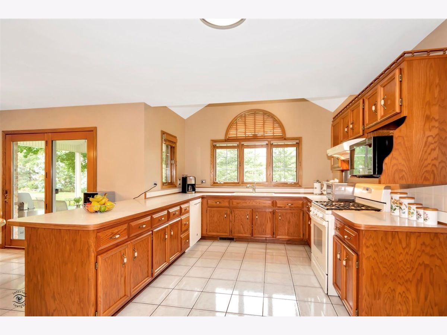
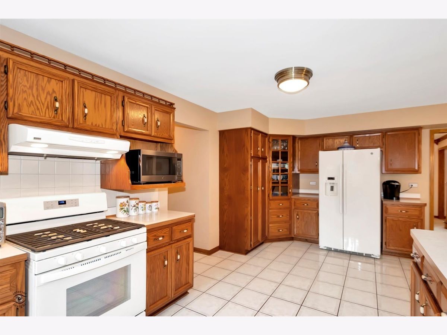
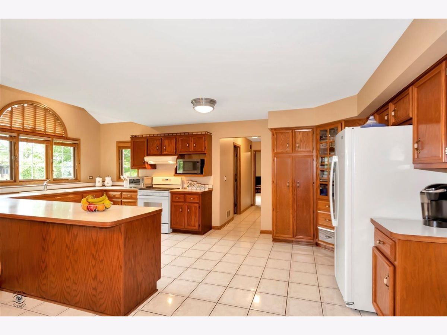
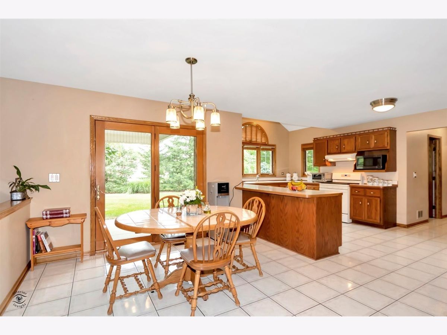
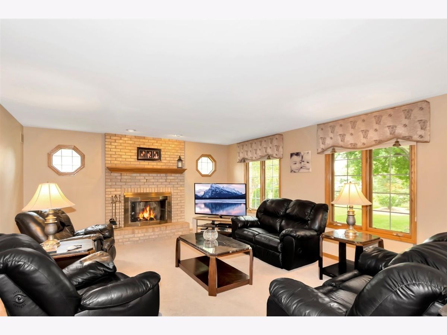
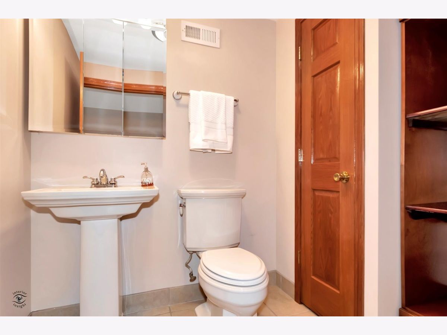
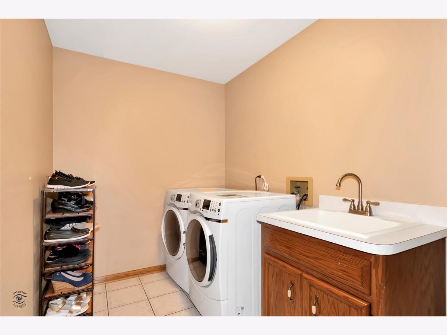
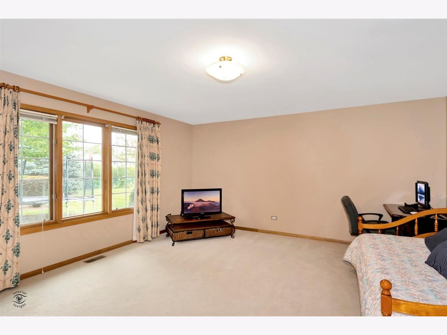
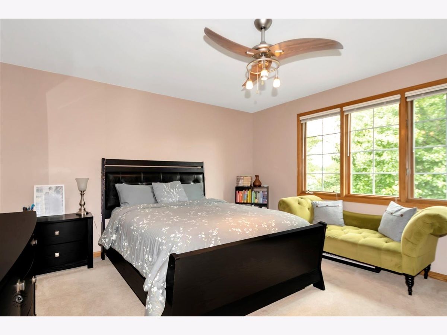
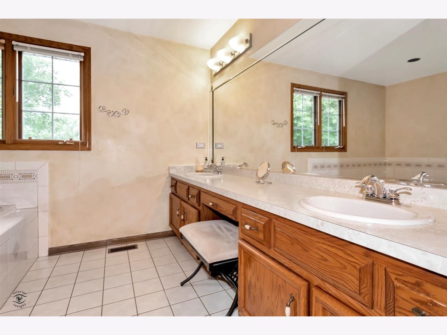
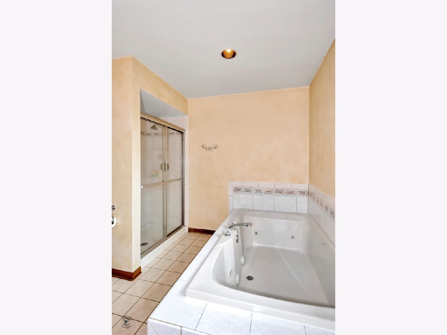
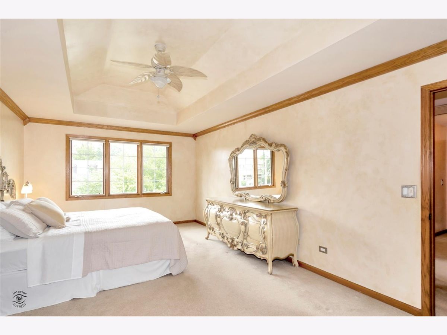
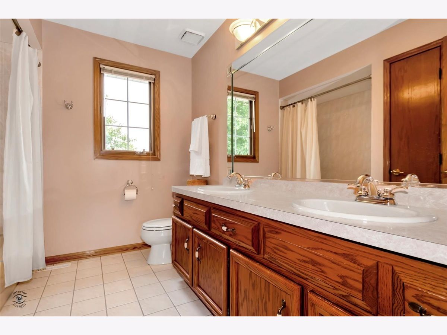
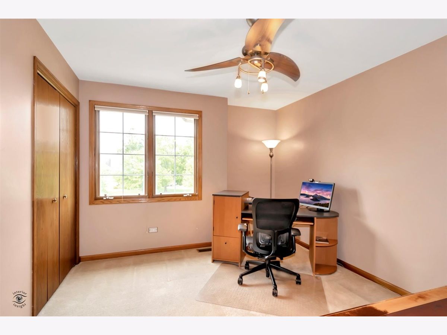
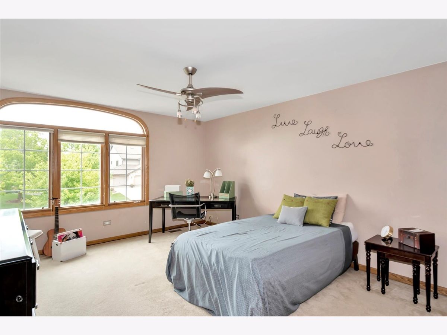
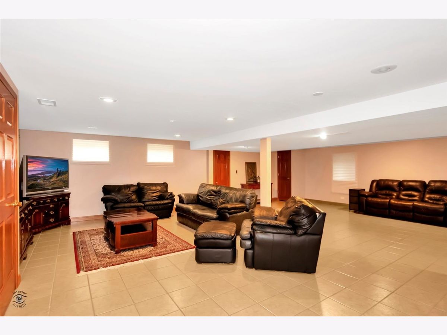
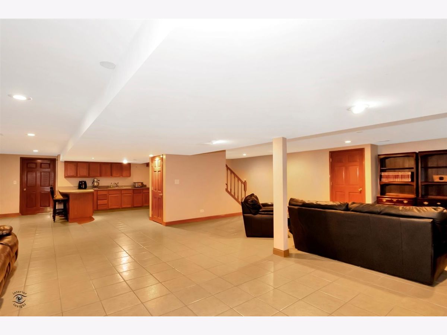
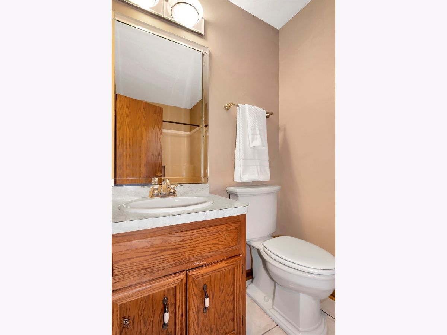
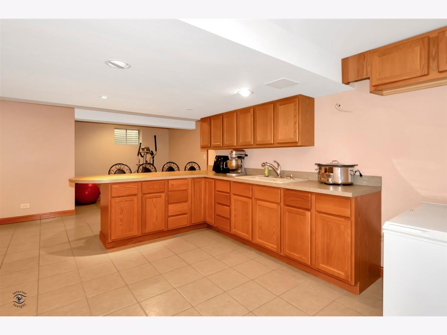
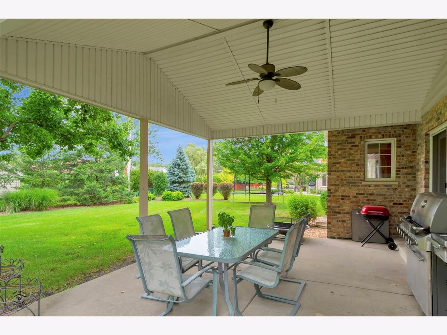
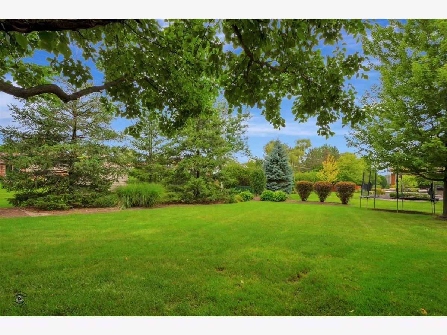
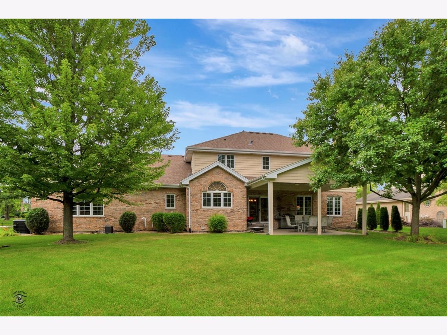
Room Specifics
Total Bedrooms: 5
Bedrooms Above Ground: 5
Bedrooms Below Ground: 0
Dimensions: —
Floor Type: Carpet
Dimensions: —
Floor Type: Carpet
Dimensions: —
Floor Type: Carpet
Dimensions: —
Floor Type: —
Full Bathrooms: 4
Bathroom Amenities: Whirlpool,Separate Shower,Double Sink
Bathroom in Basement: 1
Rooms: Bedroom 5,Eating Area,Recreation Room,Kitchen
Basement Description: Finished
Other Specifics
| 3 | |
| — | |
| Concrete | |
| — | |
| Landscaped,Mature Trees | |
| 13947 | |
| — | |
| Full | |
| First Floor Bedroom, First Floor Laundry, First Floor Full Bath, Walk-In Closet(s) | |
| Range, Microwave, Dishwasher, Refrigerator, Washer, Dryer | |
| Not in DB | |
| Sidewalks, Street Lights, Street Paved | |
| — | |
| — | |
| — |
Tax History
| Year | Property Taxes |
|---|---|
| 2020 | $10,235 |
| 2023 | $11,897 |
Contact Agent
Nearby Similar Homes
Nearby Sold Comparables
Contact Agent
Listing Provided By
Century 21 Pride Realty




