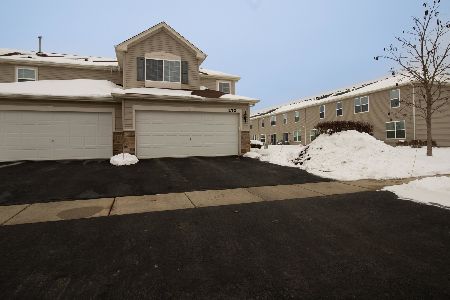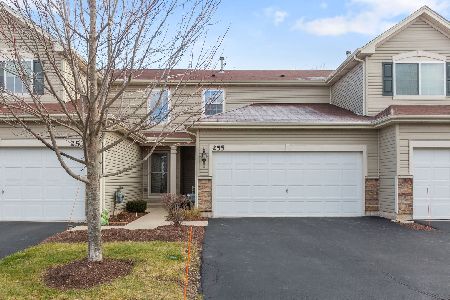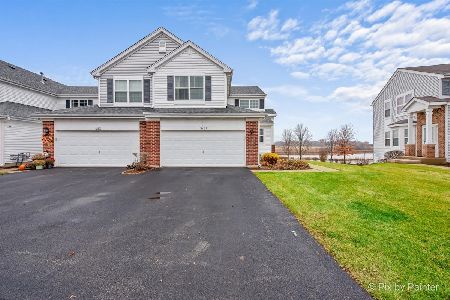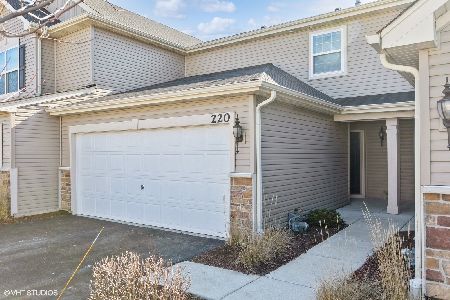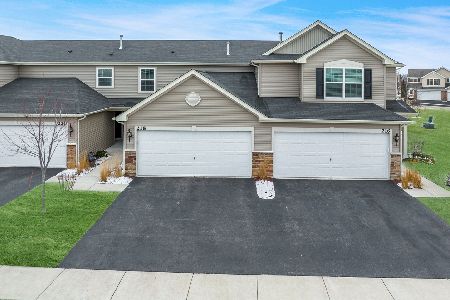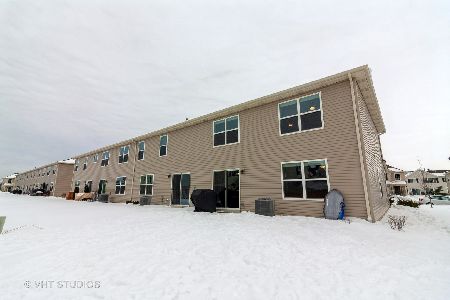234 Wildmeadow Lane, Woodstock, Illinois 60098
$181,330
|
Sold
|
|
| Status: | Closed |
| Sqft: | 1,632 |
| Cost/Sqft: | $101 |
| Beds: | 3 |
| Baths: | 3 |
| Year Built: | 2017 |
| Property Taxes: | $0 |
| Days On Market: | 2985 |
| Lot Size: | 0,00 |
Description
NEW CONSTRUCTION at APPLE CREEK ESTATES! The well-loved layout of this end-unit townhouse is efficiently designed to offer the space & comfort for all your needs. The Courtney floor plan features 3 bedrooms, 2 1/2 bathrooms & an attached 2-car garage. This townhouse boasts an open floor plan w/ 2-story foyer that leads to a spacious great room. The dining room is openly situated along the great room with access to the kitchen. The kitchen features a choice of Aristokraft Cabinetry, Whirlpool appliances, as well as a wide selection of additional options to make it all your own. The laundry room is conveniently situated on the 2nd floor. The master bedroom features a private master bathroom & 2 walk-in closets. You will love all your new home has to offer such as great efficiency ratings, superior quality & the ability to customize your home with all the details that matter to you. Builder Upgrades: Concrete Patio, Garden Mstr Bath, Mstr. Bd. Tray Ceiling, Upgrade Color Wall Paint
Property Specifics
| Condos/Townhomes | |
| 2 | |
| — | |
| 2017 | |
| None | |
| COURTNEY A | |
| No | |
| — |
| Mc Henry | |
| Apple Creek Estates | |
| 150 / Monthly | |
| Insurance,Exterior Maintenance,Lawn Care,Snow Removal | |
| Public | |
| Public Sewer | |
| 09777860 | |
| 1320130009 |
Nearby Schools
| NAME: | DISTRICT: | DISTANCE: | |
|---|---|---|---|
|
Grade School
Prairiewood Elementary School |
200 | — | |
|
Middle School
Creekside Middle School |
200 | Not in DB | |
|
High School
Woodstock High School |
200 | Not in DB | |
Property History
| DATE: | EVENT: | PRICE: | SOURCE: |
|---|---|---|---|
| 25 May, 2018 | Sold | $181,330 | MRED MLS |
| 14 Oct, 2017 | Under contract | $165,500 | MRED MLS |
| 14 Oct, 2017 | Listed for sale | $165,500 | MRED MLS |
Room Specifics
Total Bedrooms: 3
Bedrooms Above Ground: 3
Bedrooms Below Ground: 0
Dimensions: —
Floor Type: —
Dimensions: —
Floor Type: —
Full Bathrooms: 3
Bathroom Amenities: —
Bathroom in Basement: 0
Rooms: Great Room
Basement Description: Slab
Other Specifics
| 2 | |
| — | |
| Asphalt | |
| Patio | |
| — | |
| 0 | |
| — | |
| Full | |
| Second Floor Laundry | |
| — | |
| Not in DB | |
| — | |
| — | |
| Park | |
| — |
Tax History
| Year | Property Taxes |
|---|
Contact Agent
Nearby Similar Homes
Nearby Sold Comparables
Contact Agent
Listing Provided By
RE/MAX Plaza

