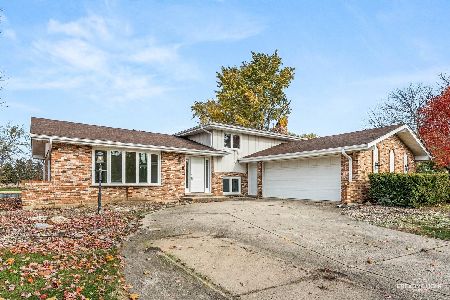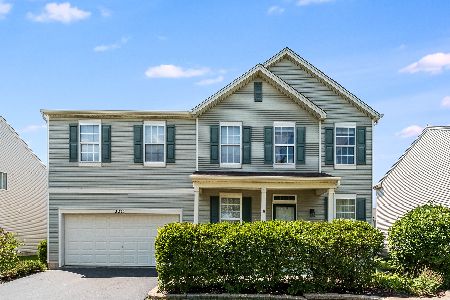2340 Caton Ridge Drive, Plainfield, Illinois 60586
$435,000
|
Sold
|
|
| Status: | Closed |
| Sqft: | 2,764 |
| Cost/Sqft: | $157 |
| Beds: | 4 |
| Baths: | 4 |
| Year Built: | 2001 |
| Property Taxes: | $7,607 |
| Days On Market: | 409 |
| Lot Size: | 0,18 |
Description
Welcome to 2340 Caton Ridge Drive, Plainfield, IL 60586! This spacious two-story home features 4 bedrooms, 3 full baths, 1 half bath, and a versatile loft, offering a comfortable and functional layout. The first floor includes a well-appointed kitchen with stainless steel appliances, Corian countertops, and a stylish backsplash, along with a living room, dining room, and family room ideal for both entertaining and everyday living. Upstairs, you'll find all 4 bedrooms, including a generous primary suite with a soaking tub, separate shower, double sinks, and a walk-in closet, as well as the convenience of second-floor laundry. The partially finished basement provides additional living space with a second kitchen, a 5th bedroom, and a 3rd full bath, perfect for related living or hosting guests. Additional highlights include a 3-car tandem garage and a stamped concrete patio in the backyard, ideal for outdoor gatherings. With 2,764 square feet of living space on a .18-acre lot, this home has everything you need for a growing and versatile lifestyle. Don't miss the opportunity to make this stunning home yours-schedule your private showing today!
Property Specifics
| Single Family | |
| — | |
| — | |
| 2001 | |
| — | |
| — | |
| No | |
| 0.18 |
| Will | |
| Caton Ridge | |
| 200 / Annual | |
| — | |
| — | |
| — | |
| 12181247 | |
| 0603321080040000 |
Property History
| DATE: | EVENT: | PRICE: | SOURCE: |
|---|---|---|---|
| 7 Feb, 2025 | Sold | $435,000 | MRED MLS |
| 24 Dec, 2024 | Under contract | $435,000 | MRED MLS |
| 6 Dec, 2024 | Listed for sale | $435,000 | MRED MLS |
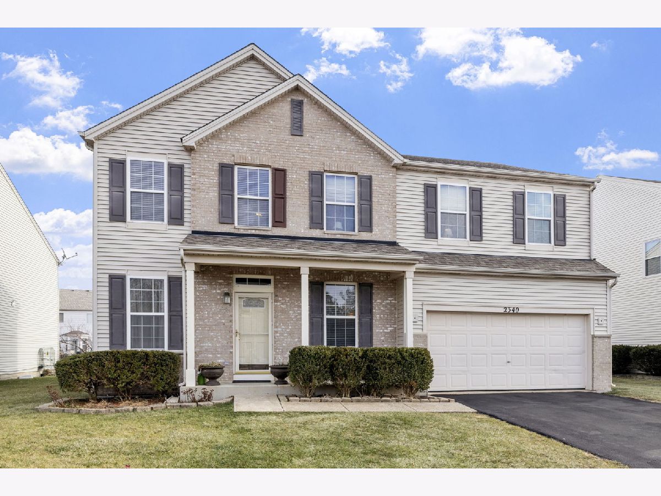
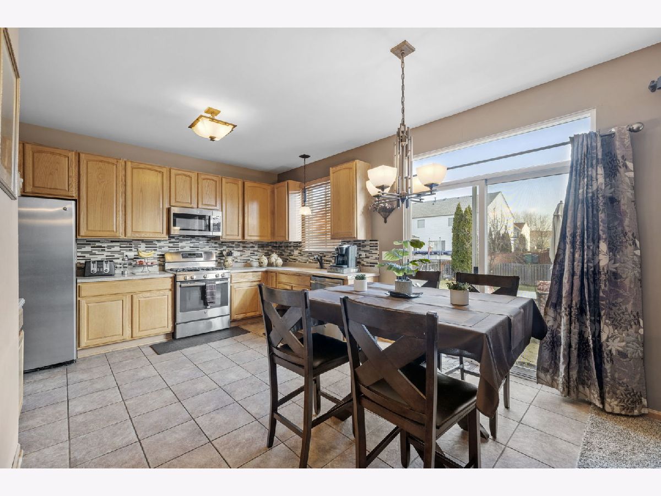
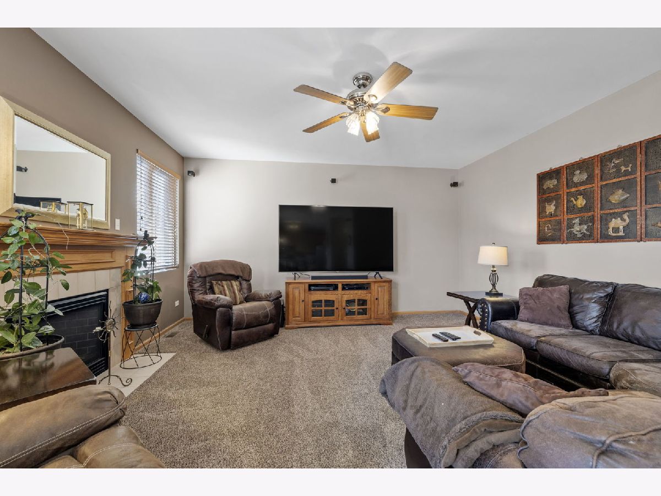
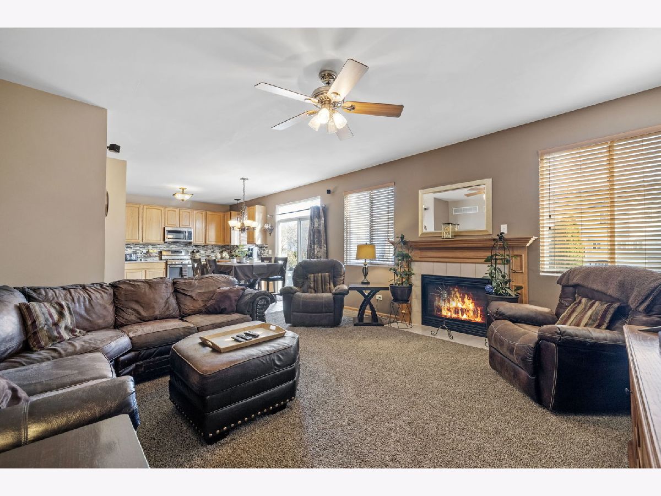
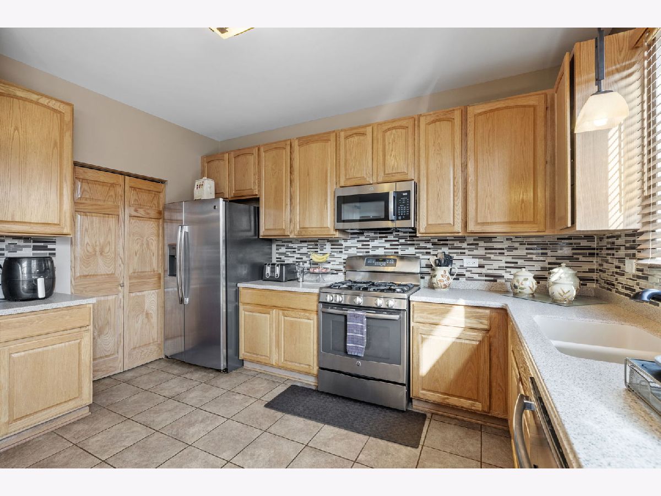
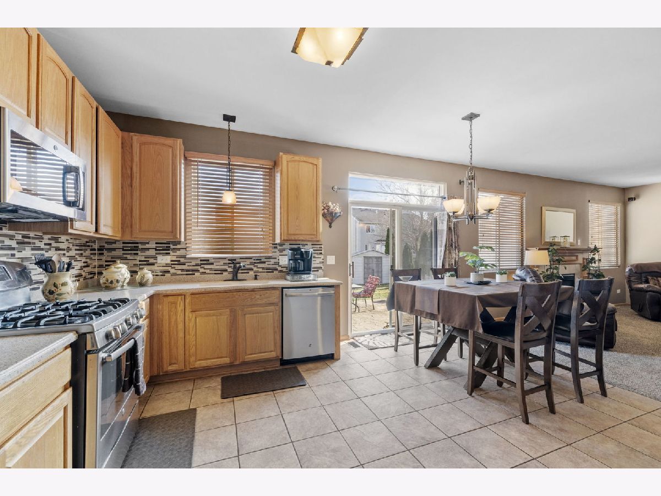

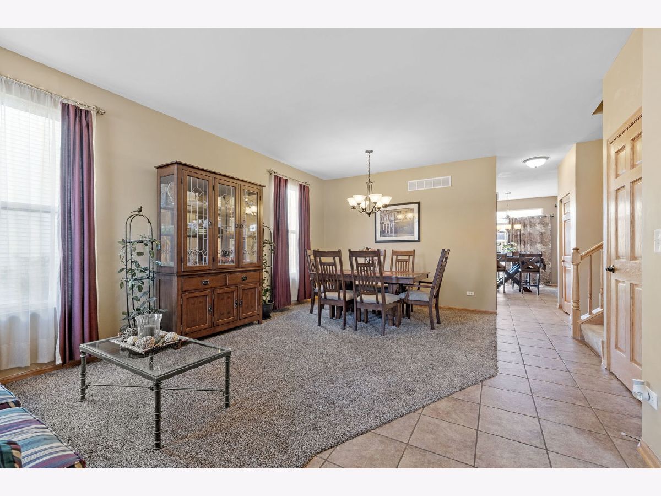


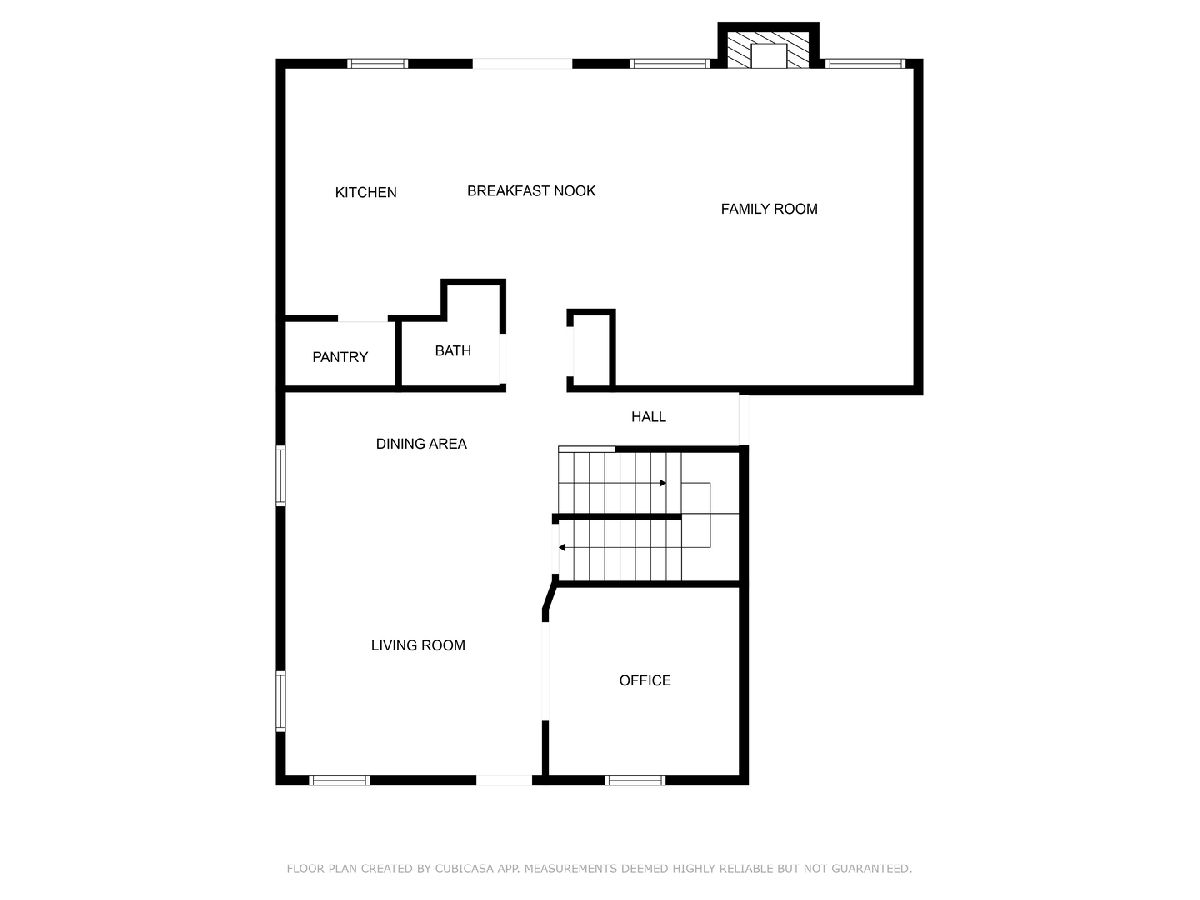
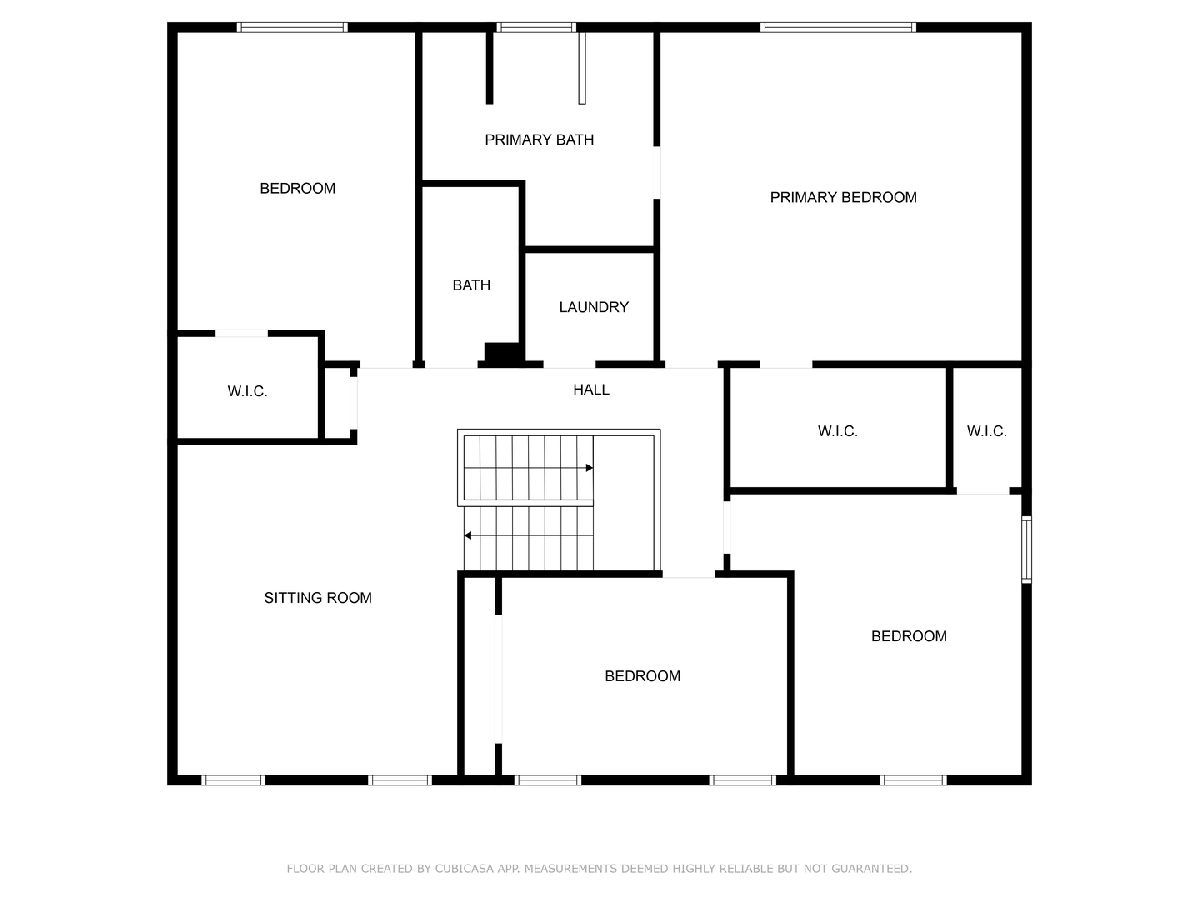
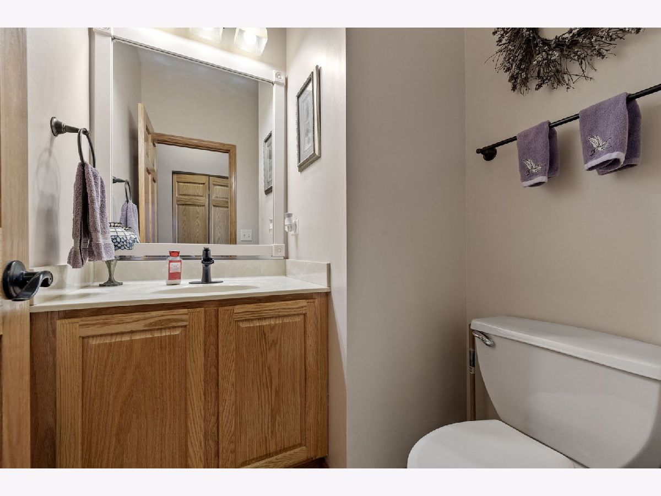








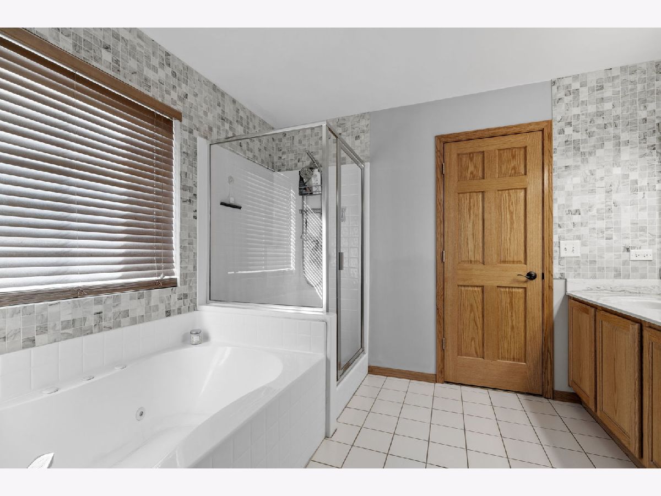
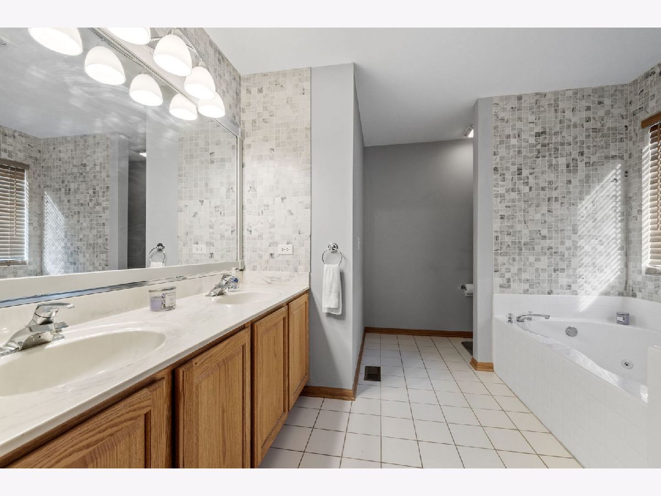




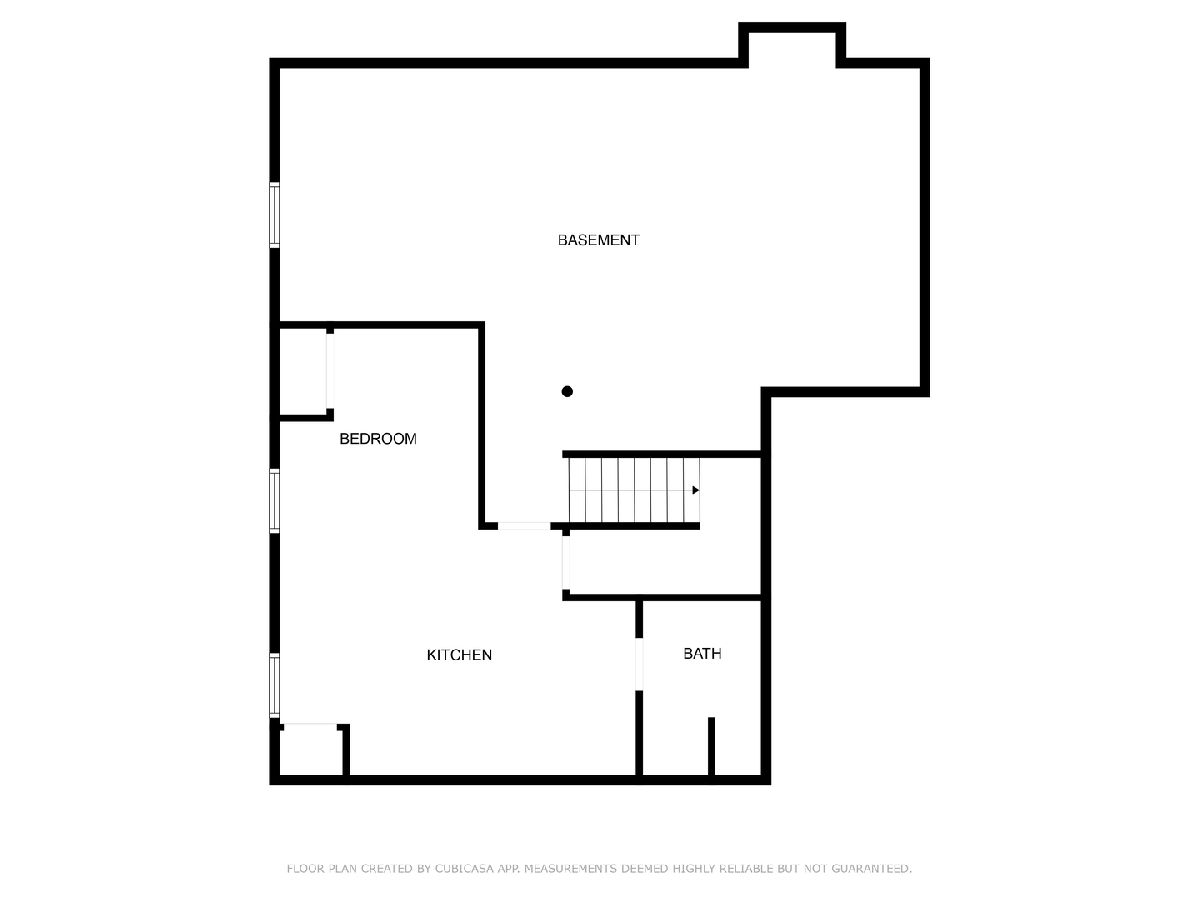
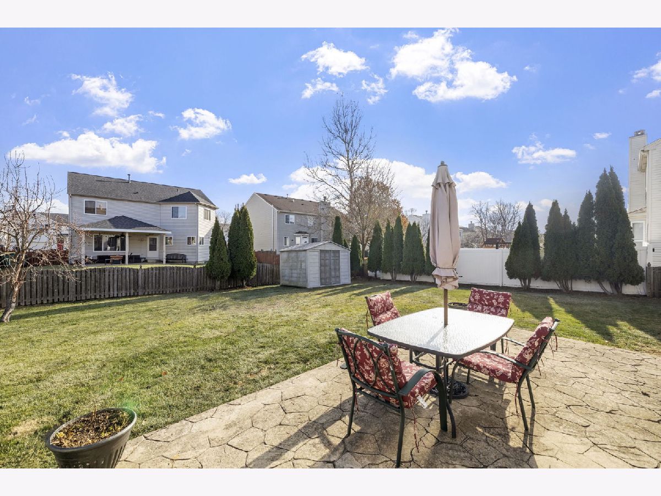

Room Specifics
Total Bedrooms: 5
Bedrooms Above Ground: 4
Bedrooms Below Ground: 1
Dimensions: —
Floor Type: —
Dimensions: —
Floor Type: —
Dimensions: —
Floor Type: —
Dimensions: —
Floor Type: —
Full Bathrooms: 4
Bathroom Amenities: Separate Shower,Double Sink,Soaking Tub
Bathroom in Basement: 1
Rooms: —
Basement Description: Partially Finished
Other Specifics
| 3 | |
| — | |
| Concrete | |
| — | |
| — | |
| 65.1X124.7X64.4X124.5 | |
| — | |
| — | |
| — | |
| — | |
| Not in DB | |
| — | |
| — | |
| — | |
| — |
Tax History
| Year | Property Taxes |
|---|---|
| 2025 | $7,607 |
Contact Agent
Nearby Similar Homes
Nearby Sold Comparables
Contact Agent
Listing Provided By
Exit Real Estate Specialists



