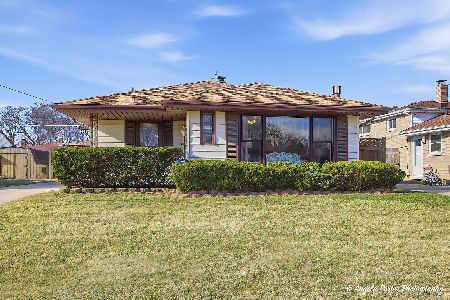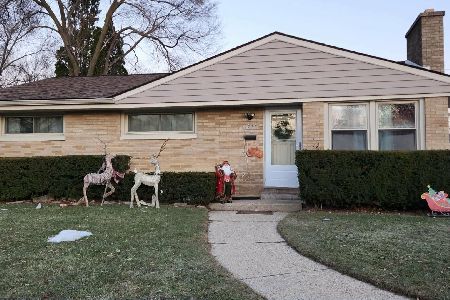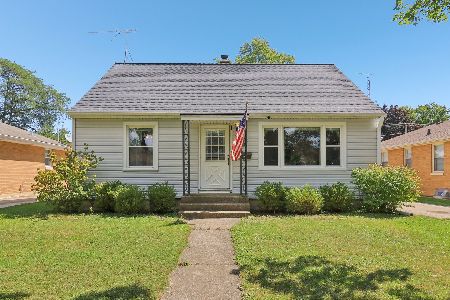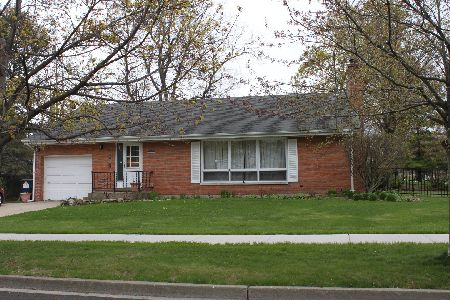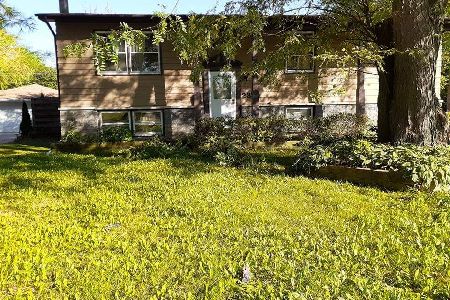2340 Chestnut Street, Waukegan, Illinois 60087
$231,000
|
Sold
|
|
| Status: | Closed |
| Sqft: | 1,605 |
| Cost/Sqft: | $140 |
| Beds: | 3 |
| Baths: | 2 |
| Year Built: | 1958 |
| Property Taxes: | $5,314 |
| Days On Market: | 1264 |
| Lot Size: | 0,00 |
Description
A Well-Built Brick Ranch in a Highly Desirable Area! RIGHT ACROSS THE STREET FROM GLEN FLORA GOLF COURSE~ Enter this sprawling ranch to a spacious living room offering a cozy fireplace and large picturesque window overlooking the beautiful Glen Flora Golf Course! Formal Dining Room w/ adorable built-ins leads you into the updated kitchen. Large den with plenty of windows and access to the patio. The primary bedroom offers an ensuite with a gleaming white shower and new flooring. Two more bedrooms and a full bath with dual vanity complete the main floor. The basement features a nice-sized family area and plenty of built-ins for storage. A serene backyard for gatherings and tons of playtime. Two-car attached garage makes coming and going a breeze! This home offers so much inside and out ~ located near LYONS WOODS Forest Preserve, schools, and parks. DON'T WAIT! You won't want to miss the opportunity to own this home!
Property Specifics
| Single Family | |
| — | |
| — | |
| 1958 | |
| — | |
| — | |
| No | |
| — |
| Lake | |
| — | |
| 0 / Not Applicable | |
| — | |
| — | |
| — | |
| 11485316 | |
| 08091110250000 |
Nearby Schools
| NAME: | DISTRICT: | DISTANCE: | |
|---|---|---|---|
|
Grade School
John S Clark Elementary School |
60 | — | |
|
Middle School
Jack Benny Middle School |
60 | Not in DB | |
|
High School
Waukegan High School |
60 | Not in DB | |
Property History
| DATE: | EVENT: | PRICE: | SOURCE: |
|---|---|---|---|
| 16 Jul, 2012 | Sold | $128,000 | MRED MLS |
| 23 May, 2012 | Under contract | $133,888 | MRED MLS |
| — | Last price change | $143,888 | MRED MLS |
| 22 Feb, 2012 | Listed for sale | $143,888 | MRED MLS |
| 7 Sep, 2022 | Sold | $231,000 | MRED MLS |
| 8 Aug, 2022 | Under contract | $225,000 | MRED MLS |
| 6 Aug, 2022 | Listed for sale | $225,000 | MRED MLS |
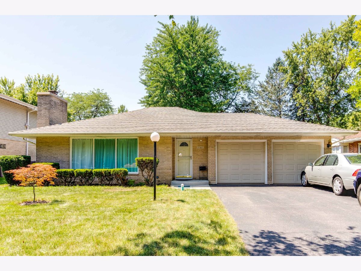
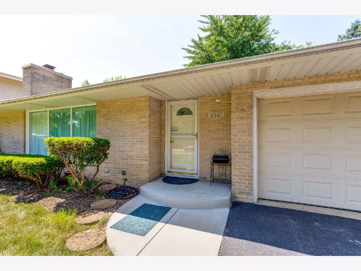
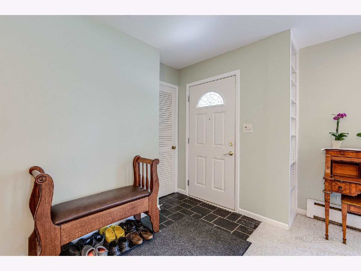
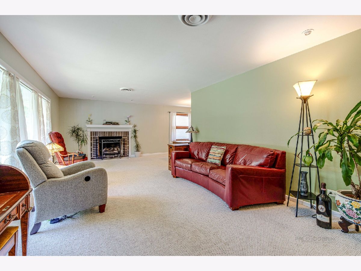
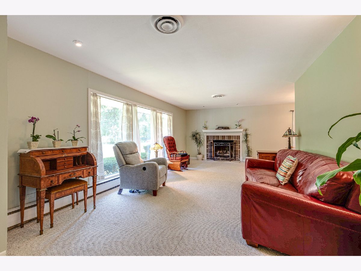
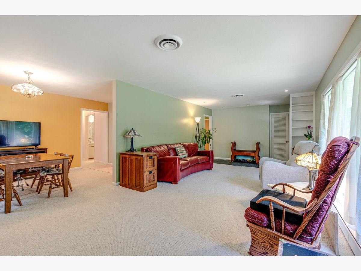
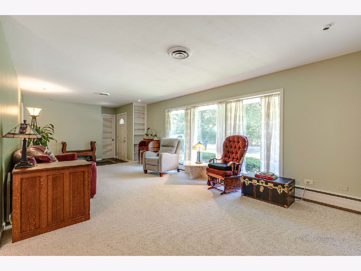
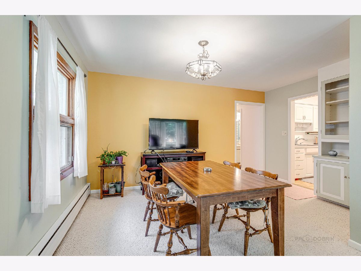
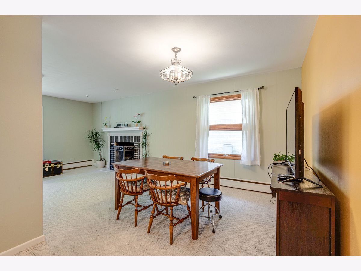
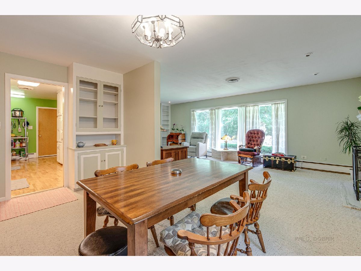
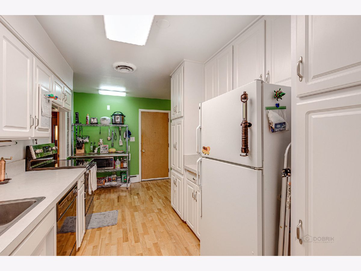
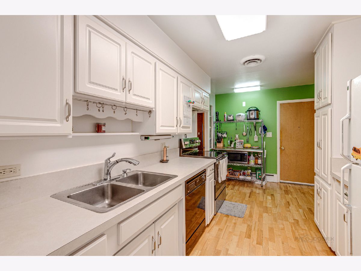
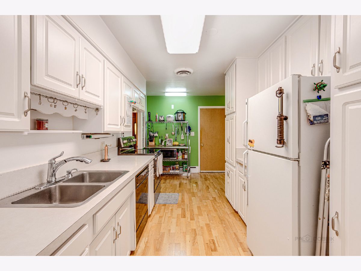
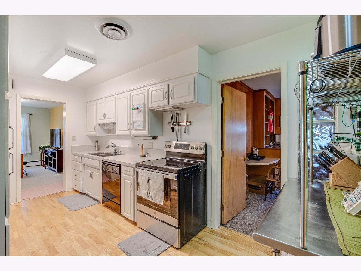
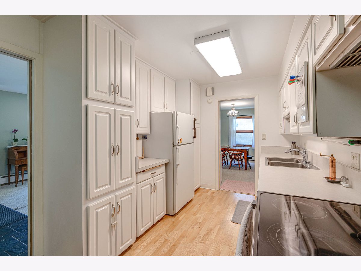
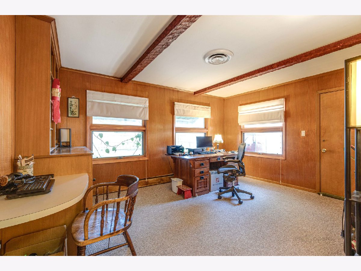
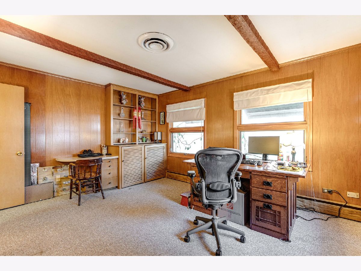
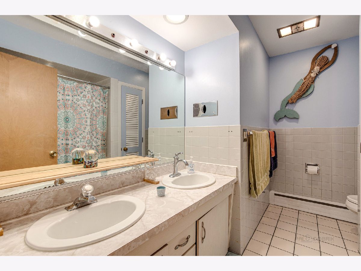
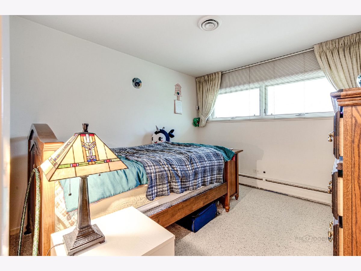
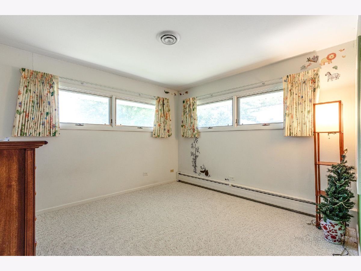
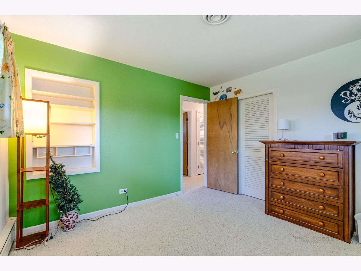
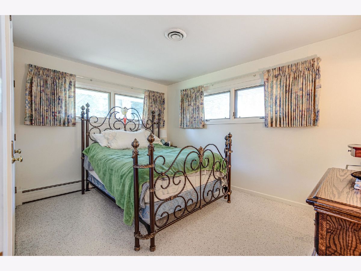
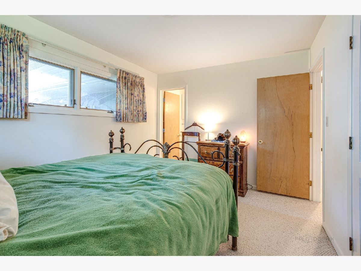
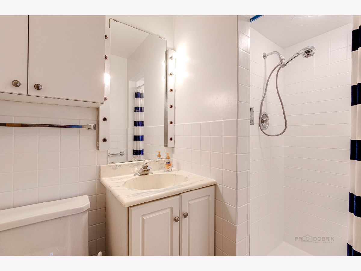
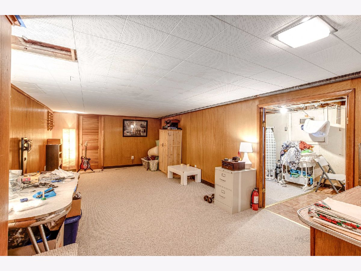
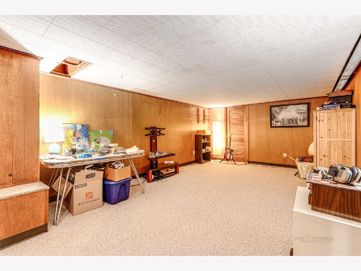
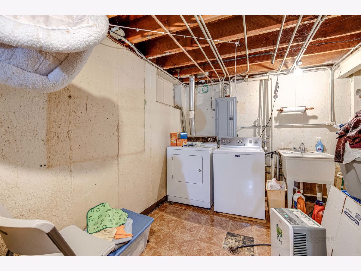
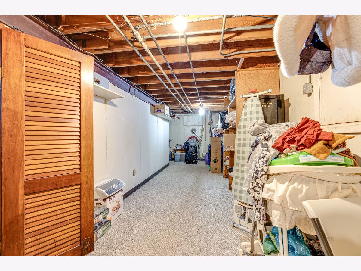
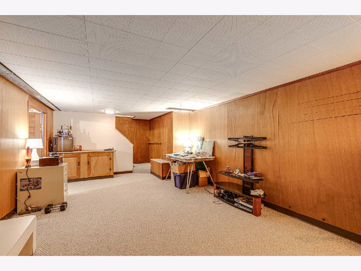
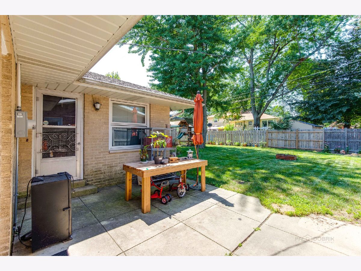
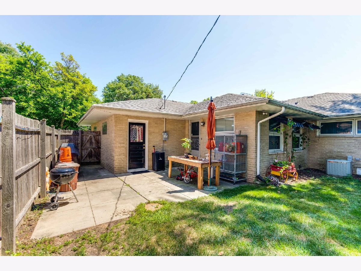
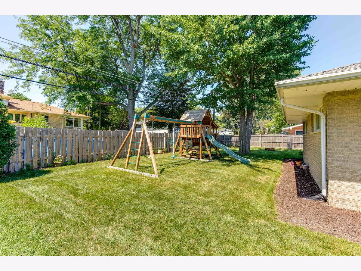
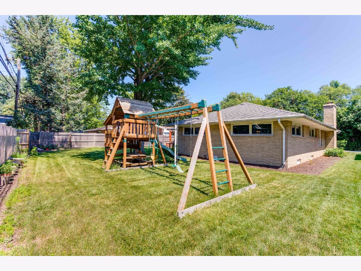
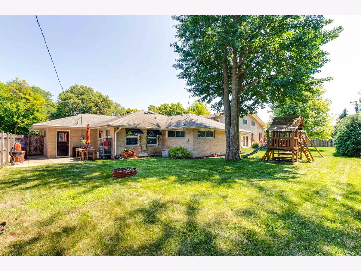
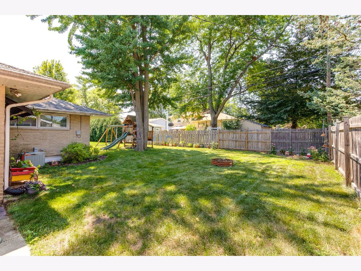
Room Specifics
Total Bedrooms: 3
Bedrooms Above Ground: 3
Bedrooms Below Ground: 0
Dimensions: —
Floor Type: —
Dimensions: —
Floor Type: —
Full Bathrooms: 2
Bathroom Amenities: —
Bathroom in Basement: 0
Rooms: —
Basement Description: Finished
Other Specifics
| 2 | |
| — | |
| Asphalt | |
| — | |
| — | |
| 60 X 125 | |
| Pull Down Stair | |
| — | |
| — | |
| — | |
| Not in DB | |
| — | |
| — | |
| — | |
| — |
Tax History
| Year | Property Taxes |
|---|---|
| 2012 | $6,062 |
| 2022 | $5,314 |
Contact Agent
Nearby Similar Homes
Nearby Sold Comparables
Contact Agent
Listing Provided By
Keller Williams North Shore West

