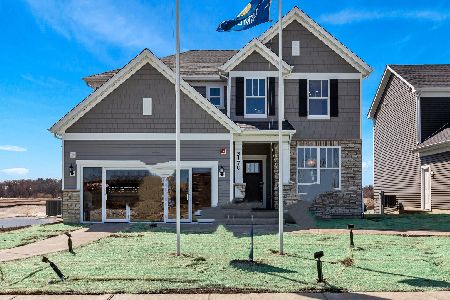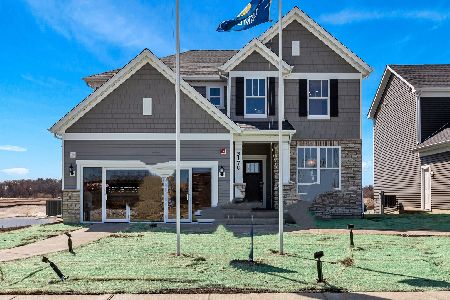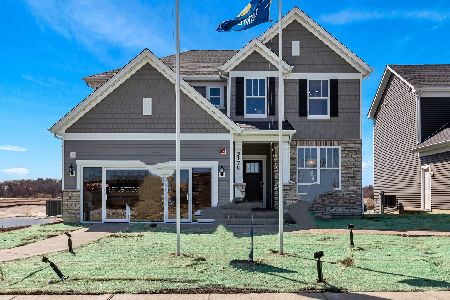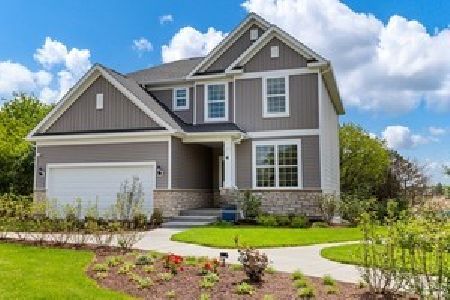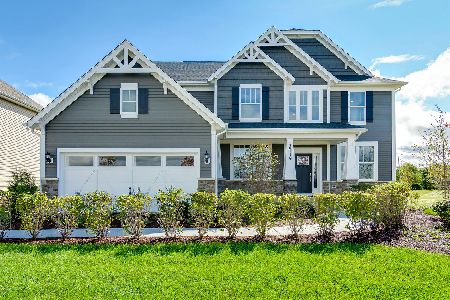2340 Creekwood Drive, Mundelein, Illinois 60060
$457,000
|
Sold
|
|
| Status: | Closed |
| Sqft: | 2,294 |
| Cost/Sqft: | $194 |
| Beds: | 2 |
| Baths: | 3 |
| Year Built: | 2006 |
| Property Taxes: | $10,411 |
| Days On Market: | 1338 |
| Lot Size: | 0,21 |
Description
Fabulous ranch home in a very desirable 55+ neighborhood! Located on a premium lot, you find a spacious open floorplan w/plenty of space & storage. Large entryway opens to the Great Room w/ 13ft ceilings with views out to the beautiful backyard. Recently remodeled gourmet kitchen will be pleasing for cooking & gathering w/it's SS appliances, quartz counters & large island & eating area. Generous laundry/mudroom off kitchen and leads to 2-car garage. Office/Den w/French doors can easily be a 3rd bedroom if needed. Primary bedroom is a real retreat w/ the vaulted ceilings & private view & recent remodeled luxury bath. Finished partial basement suits anything you will need w/ a generous recreation area for entertaining fun w/it's electric fireplace & 3rd full bath. A bonus of a workshop area & a concrete floor crawl that is easily accessible. Backyard is an oasis w/the deck & brick patio overlooking a private view of mature trees & large grassy area. Many additional special features, too many to list! Get this one on your list to see TODAY!
Property Specifics
| Single Family | |
| — | |
| — | |
| 2006 | |
| — | |
| — | |
| No | |
| 0.21 |
| Lake | |
| Glen Garden Estates | |
| 260 / Monthly | |
| — | |
| — | |
| — | |
| 11416603 | |
| 10143100030000 |
Nearby Schools
| NAME: | DISTRICT: | DISTANCE: | |
|---|---|---|---|
|
Grade School
Fremont Elementary School |
79 | — | |
|
Middle School
Fremont Middle School |
79 | Not in DB | |
|
High School
Mundelein Cons High School |
120 | Not in DB | |
Property History
| DATE: | EVENT: | PRICE: | SOURCE: |
|---|---|---|---|
| 21 Jul, 2022 | Sold | $457,000 | MRED MLS |
| 31 May, 2022 | Under contract | $445,900 | MRED MLS |
| 26 May, 2022 | Listed for sale | $445,900 | MRED MLS |
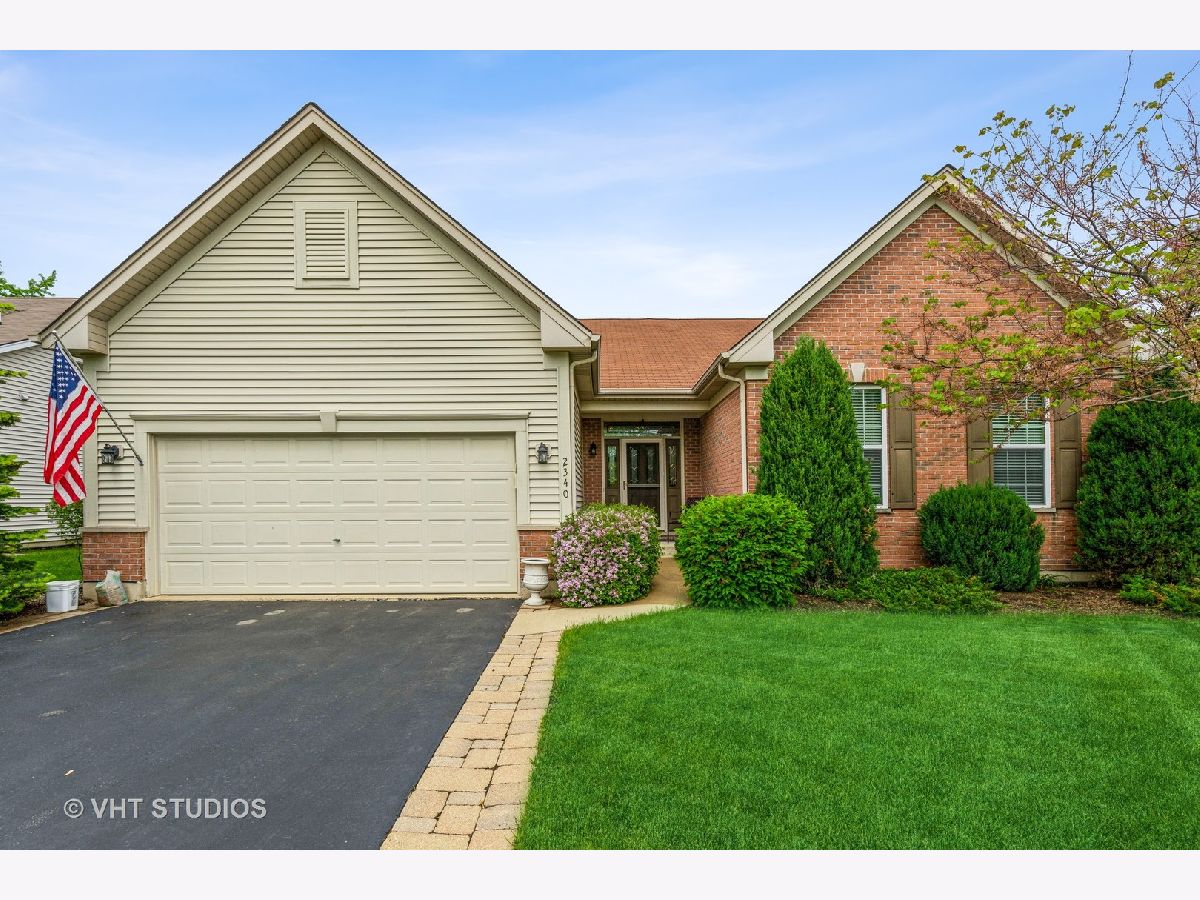






















Room Specifics
Total Bedrooms: 2
Bedrooms Above Ground: 2
Bedrooms Below Ground: 0
Dimensions: —
Floor Type: —
Full Bathrooms: 3
Bathroom Amenities: Separate Shower,Double Sink
Bathroom in Basement: 1
Rooms: —
Basement Description: Finished,Crawl
Other Specifics
| 2 | |
| — | |
| Asphalt | |
| — | |
| — | |
| 46X63X120X45X121 | |
| Unfinished | |
| — | |
| — | |
| — | |
| Not in DB | |
| — | |
| — | |
| — | |
| — |
Tax History
| Year | Property Taxes |
|---|---|
| 2022 | $10,411 |
Contact Agent
Nearby Similar Homes
Nearby Sold Comparables
Contact Agent
Listing Provided By
Baird & Warner

