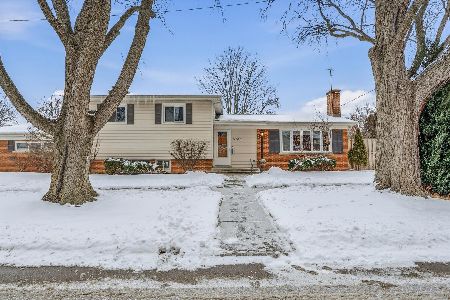2340 Oak Tree Lane, Park Ridge, Illinois 60068
$1,175,000
|
Sold
|
|
| Status: | Closed |
| Sqft: | 3,897 |
| Cost/Sqft: | $295 |
| Beds: | 5 |
| Baths: | 5 |
| Year Built: | 2003 |
| Property Taxes: | $20,395 |
| Days On Market: | 1166 |
| Lot Size: | 0,24 |
Description
Amazing 5 Bedroom 4.1 Bath home situated on an 80x134 lot. This gorgeous home has been meticulously maintained and recently renovated. Stunning hardwood floors throughout. A massive kitchen with granite counters, newer stainless steel appliances and a center island open to the eating area and vaulted ceiling family room. Formal living and dining rooms, as well as a butler pantry with wine fridge and a walk-in pantry. All 5 bedrooms up with a beautiful master suite featuring 2 walk-in closets and a spa-like master bath. A great junior suite with en-suite bath, plus three additional large bedrooms and second floor laundry complete the upstairs. The full finished basement features a large recreation room, a game room/potential 6th bedroom, workout area and tons of additional storage. A great deck off the family room and kitchen is perfect for entertaining overlooking the large fenced in yard. The mudroom leads you in to the 3 car attached garage. An amazing location close to award winning schools, expressways and transportation.
Property Specifics
| Single Family | |
| — | |
| — | |
| 2003 | |
| — | |
| — | |
| No | |
| 0.24 |
| Cook | |
| — | |
| — / Not Applicable | |
| — | |
| — | |
| — | |
| 11680546 | |
| 09221150170000 |
Nearby Schools
| NAME: | DISTRICT: | DISTANCE: | |
|---|---|---|---|
|
Grade School
Franklin Elementary School |
64 | — | |
|
Middle School
Emerson Middle School |
64 | Not in DB | |
|
High School
Maine South High School |
207 | Not in DB | |
Property History
| DATE: | EVENT: | PRICE: | SOURCE: |
|---|---|---|---|
| 15 Feb, 2023 | Sold | $1,175,000 | MRED MLS |
| 6 Dec, 2022 | Under contract | $1,150,000 | MRED MLS |
| 1 Dec, 2022 | Listed for sale | $1,150,000 | MRED MLS |
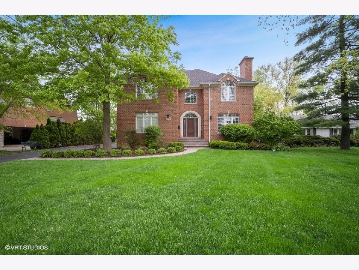
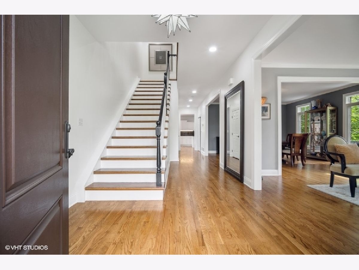
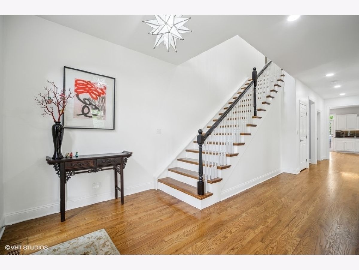
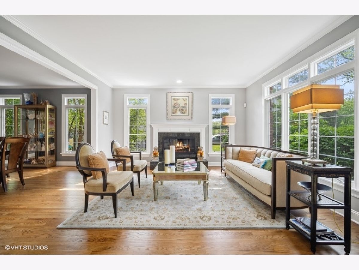
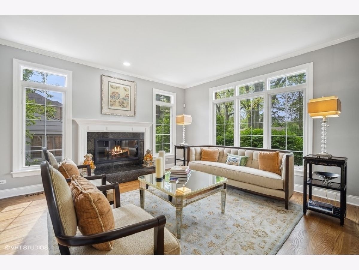
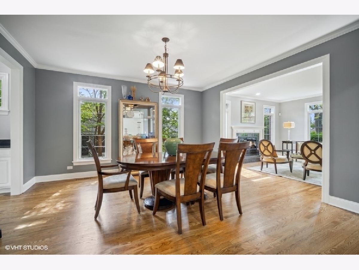
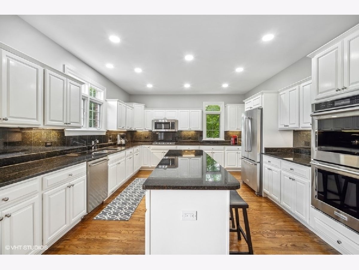
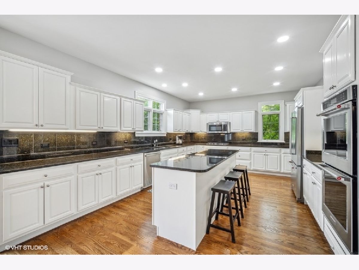
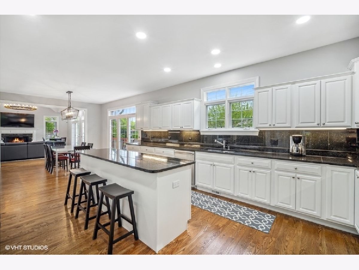
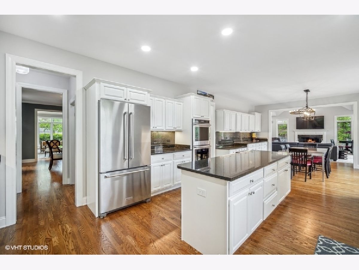
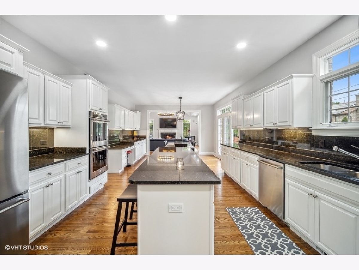
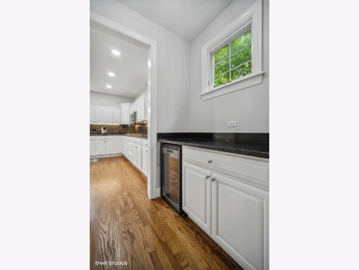
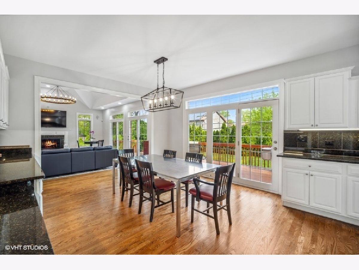
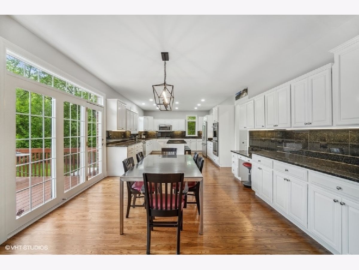
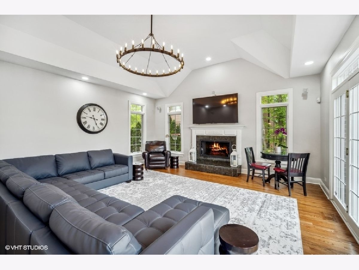
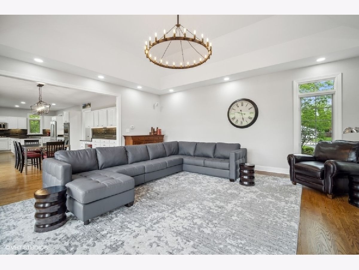
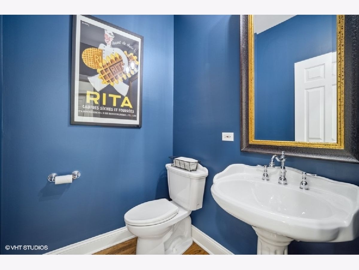
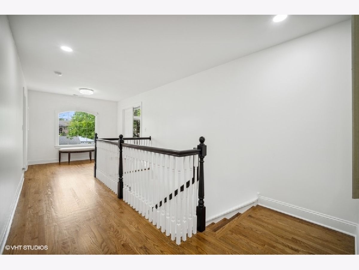
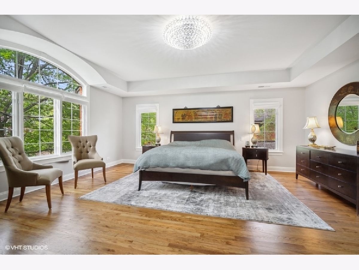
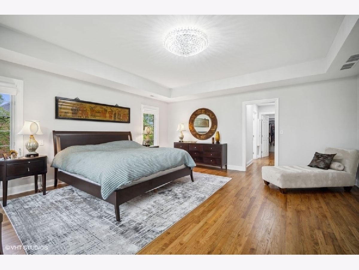
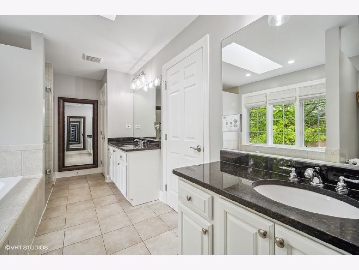
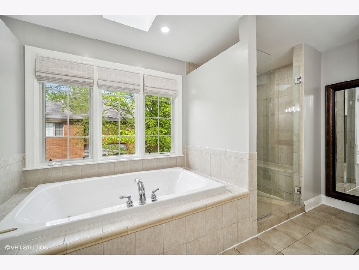
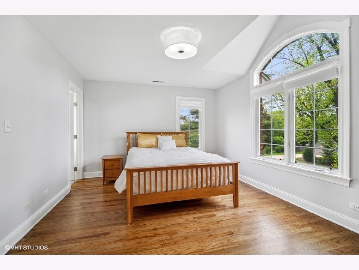
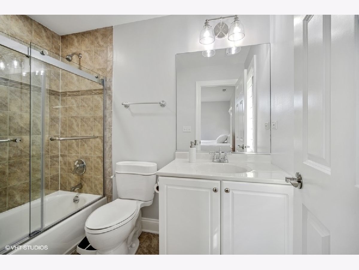
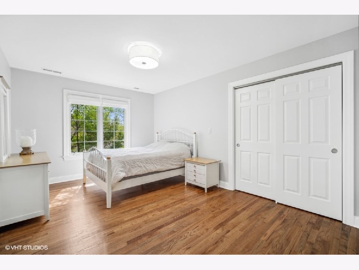
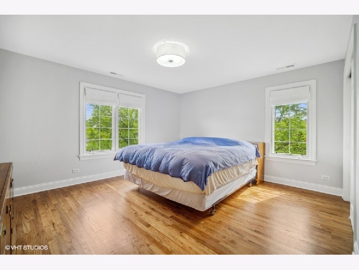
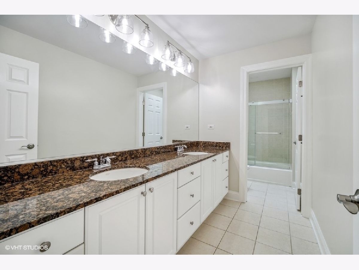
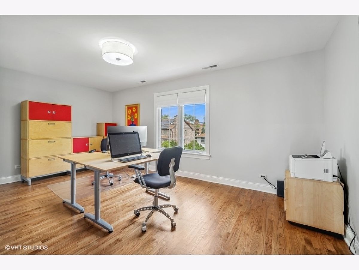
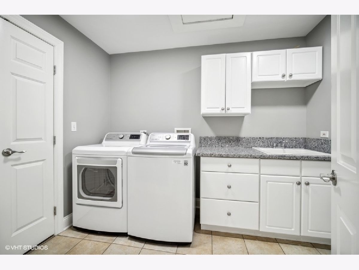
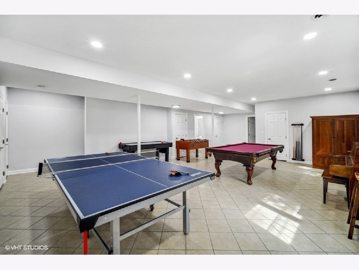
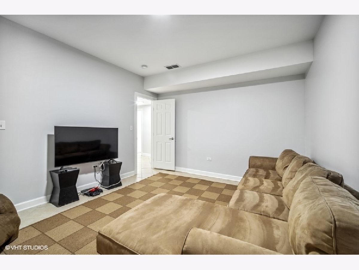
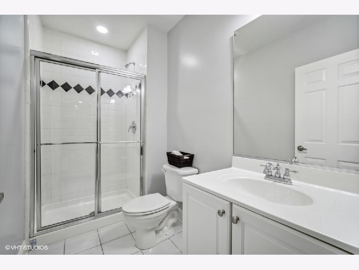
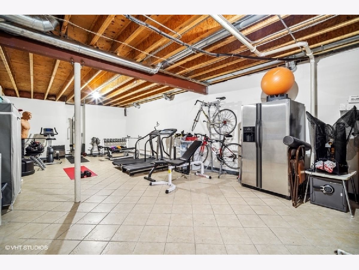
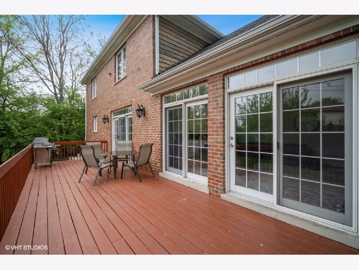
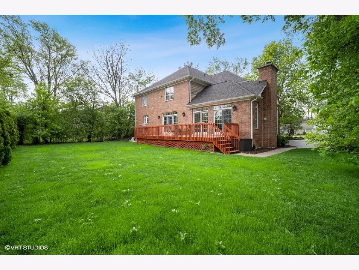
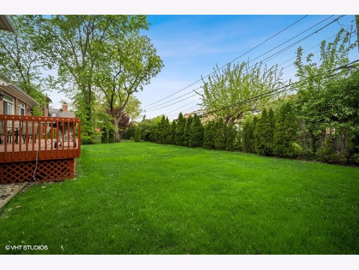
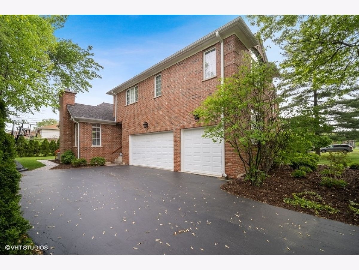
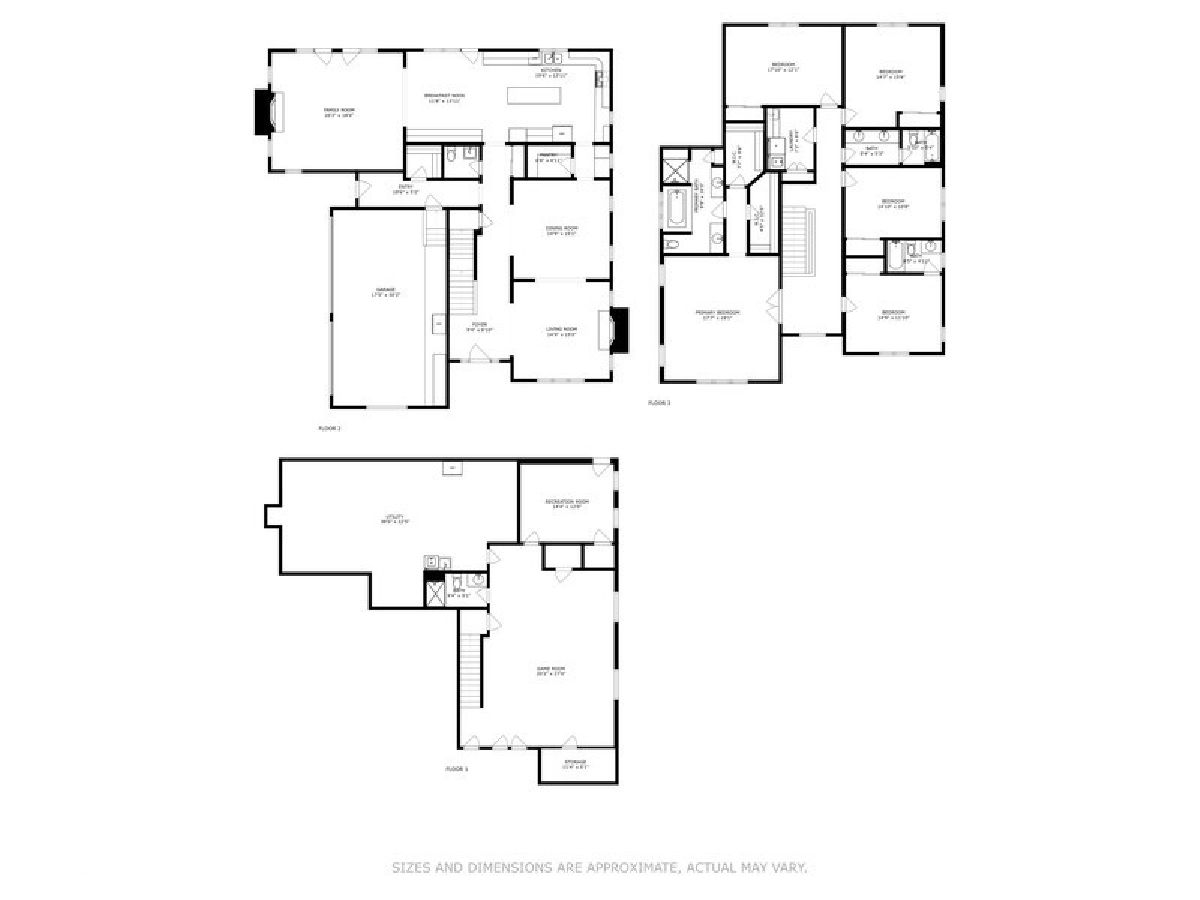
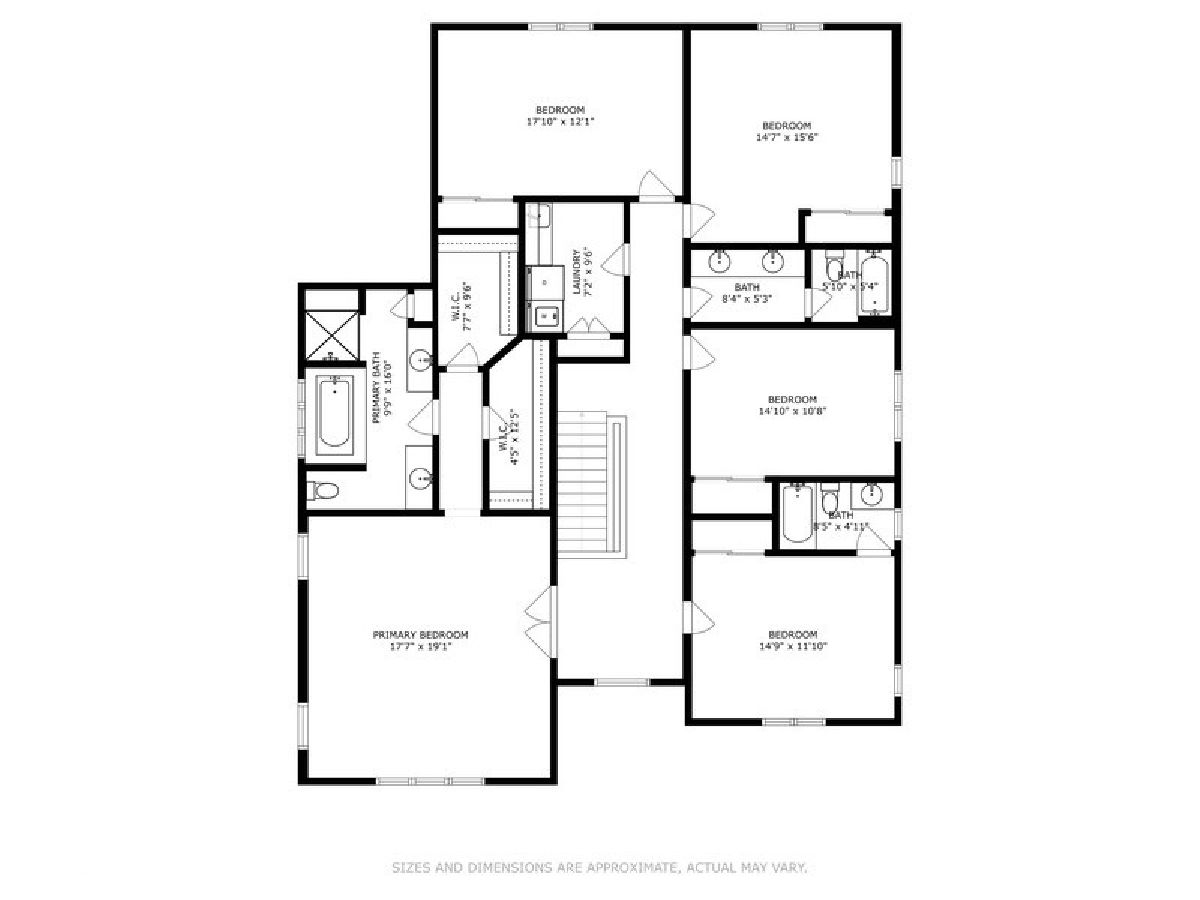
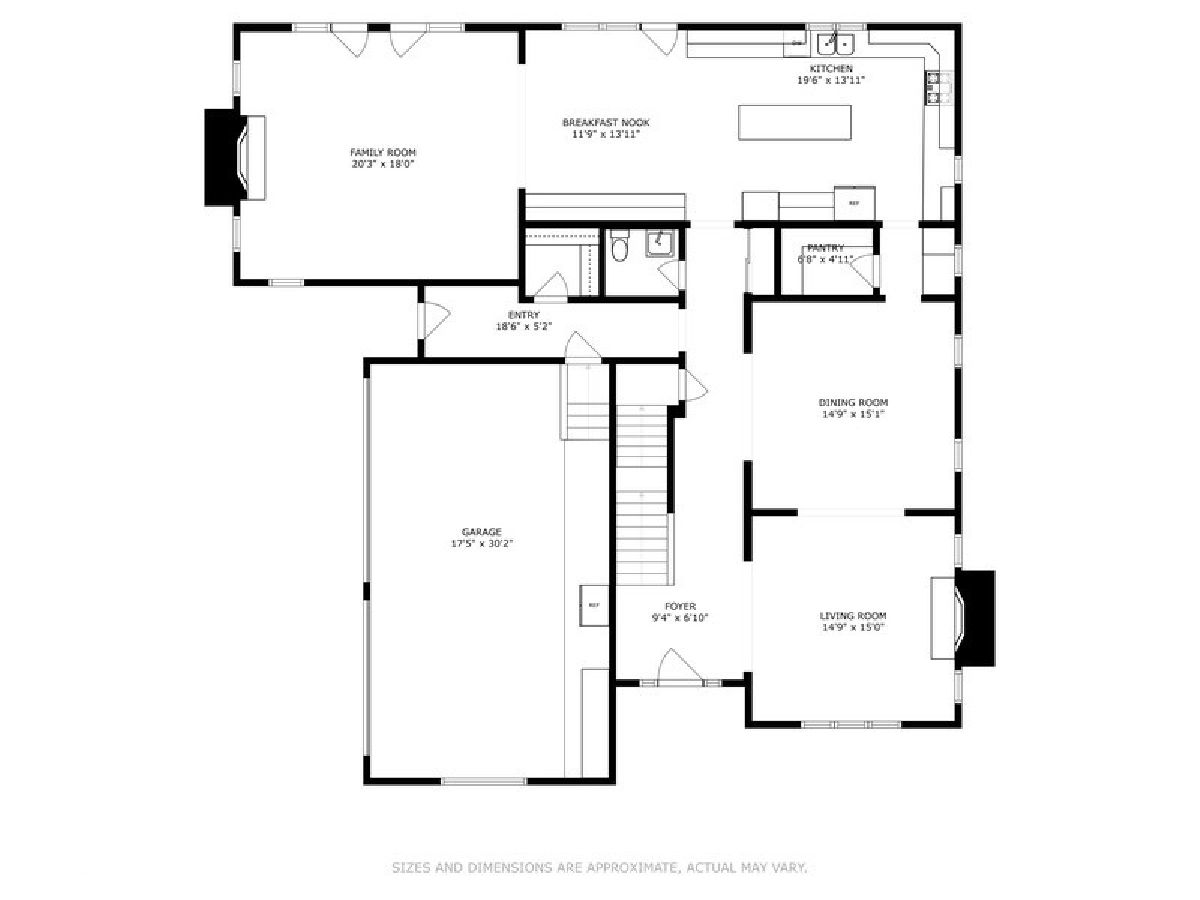
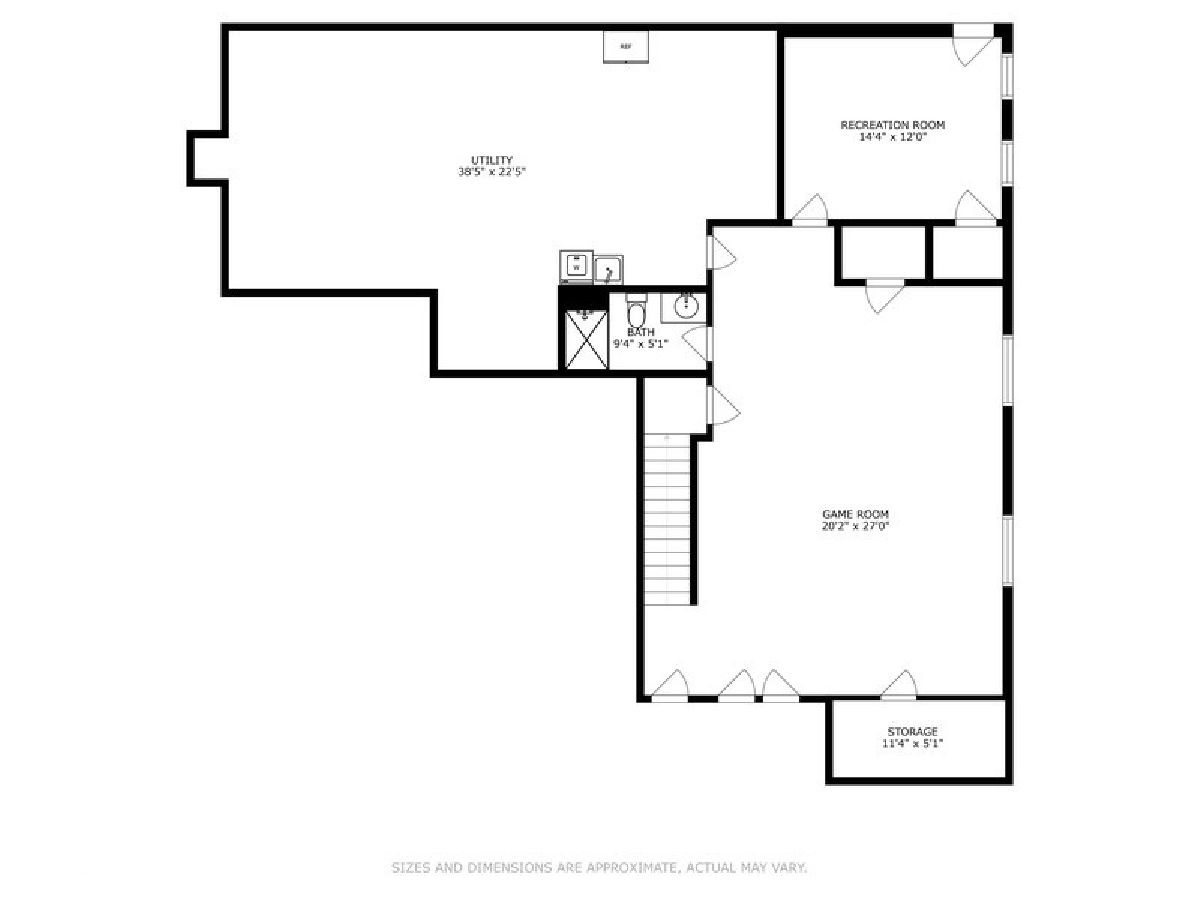
Room Specifics
Total Bedrooms: 5
Bedrooms Above Ground: 5
Bedrooms Below Ground: 0
Dimensions: —
Floor Type: —
Dimensions: —
Floor Type: —
Dimensions: —
Floor Type: —
Dimensions: —
Floor Type: —
Full Bathrooms: 5
Bathroom Amenities: Whirlpool,Separate Shower,Double Sink,Soaking Tub
Bathroom in Basement: 1
Rooms: —
Basement Description: Finished
Other Specifics
| 3 | |
| — | |
| Asphalt | |
| — | |
| — | |
| 80X134 | |
| — | |
| — | |
| — | |
| — | |
| Not in DB | |
| — | |
| — | |
| — | |
| — |
Tax History
| Year | Property Taxes |
|---|---|
| 2023 | $20,395 |
Contact Agent
Nearby Similar Homes
Nearby Sold Comparables
Contact Agent
Listing Provided By
@properties Christie's International Real Estate


