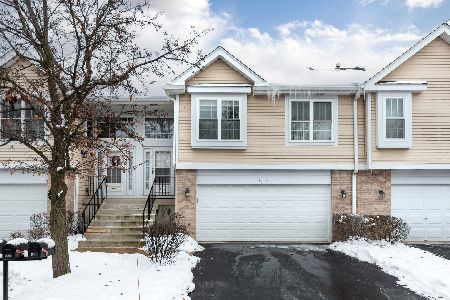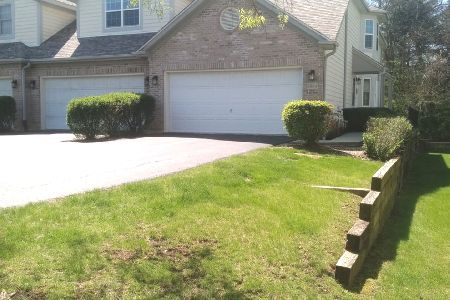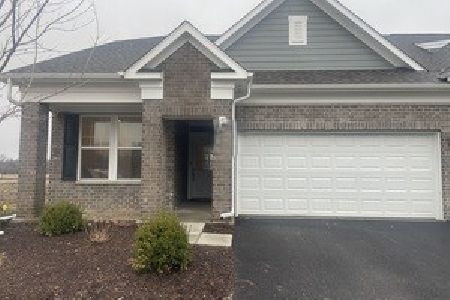2340 Old George Way, Downers Grove, Illinois 60515
$275,000
|
Sold
|
|
| Status: | Closed |
| Sqft: | 1,764 |
| Cost/Sqft: | $156 |
| Beds: | 3 |
| Baths: | 3 |
| Year Built: | 1994 |
| Property Taxes: | $3,104 |
| Days On Market: | 2661 |
| Lot Size: | 0,00 |
Description
Welcome home to this lovingly maintained townhome in Chasewood. Incredible opportunity to buy this much loved home with 3 full bedrooms plus spacious loft and 3 full baths from the original owner! Kitchen with sunny skylight, spacious living and dining rooms, plus loft on main level freshly painted in 2018. Light and bright floor plan with tons of windows and natural light! Deck off the living room with electric awning for perfect shady spot! Walk out lower level family room with sliding glass door to the concrete patio. Full sized laundry in lower level with utility sink. Lower level also has access door to the insulated and drywalled two car garage. "Newer" windows, upstairs slider, roof, washer/dryer, and hot water heater. This unit boasts coveted visitor parking space along the side of the unit. Lovely pond a few doors down on the corner. Downers Grove North high school location plus just down the road from Belmont train station and expressway access! One year home warranty!
Property Specifics
| Condos/Townhomes | |
| 2 | |
| — | |
| 1994 | |
| None | |
| — | |
| No | |
| — |
| Du Page | |
| Chasewood | |
| 287 / Monthly | |
| Insurance,Exterior Maintenance,Lawn Care,Snow Removal | |
| Public | |
| Public Sewer, Sewer-Storm | |
| 10101411 | |
| 0813217009 |
Nearby Schools
| NAME: | DISTRICT: | DISTANCE: | |
|---|---|---|---|
|
Grade School
Henry Puffer Elementary School |
58 | — | |
|
Middle School
Herrick Middle School |
58 | Not in DB | |
|
High School
North High School |
99 | Not in DB | |
Property History
| DATE: | EVENT: | PRICE: | SOURCE: |
|---|---|---|---|
| 12 Feb, 2019 | Sold | $275,000 | MRED MLS |
| 20 Dec, 2018 | Under contract | $275,000 | MRED MLS |
| — | Last price change | $285,000 | MRED MLS |
| 3 Oct, 2018 | Listed for sale | $299,900 | MRED MLS |
Room Specifics
Total Bedrooms: 3
Bedrooms Above Ground: 3
Bedrooms Below Ground: 0
Dimensions: —
Floor Type: Carpet
Dimensions: —
Floor Type: Carpet
Full Bathrooms: 3
Bathroom Amenities: Separate Shower,Double Sink
Bathroom in Basement: —
Rooms: Loft
Basement Description: None
Other Specifics
| 2 | |
| Concrete Perimeter | |
| Concrete | |
| Balcony, Patio, Storms/Screens, End Unit, Cable Access | |
| Corner Lot | |
| 33 X 62 | |
| — | |
| Full | |
| Vaulted/Cathedral Ceilings, Skylight(s), Laundry Hook-Up in Unit, Storage | |
| Range, Microwave, Dishwasher, Refrigerator, Washer, Dryer | |
| Not in DB | |
| — | |
| — | |
| — | |
| — |
Tax History
| Year | Property Taxes |
|---|---|
| 2019 | $3,104 |
Contact Agent
Nearby Similar Homes
Nearby Sold Comparables
Contact Agent
Listing Provided By
Coldwell Banker Residential







