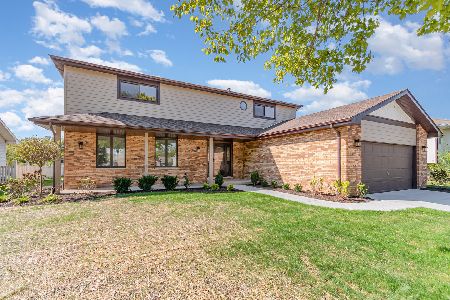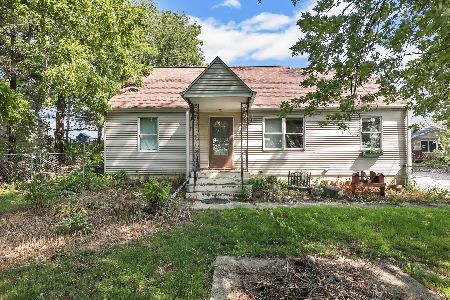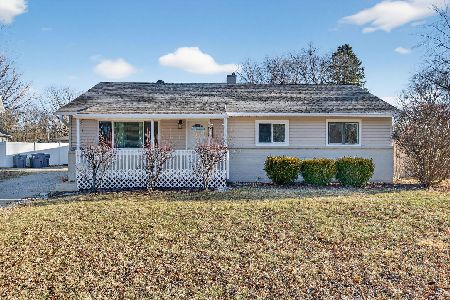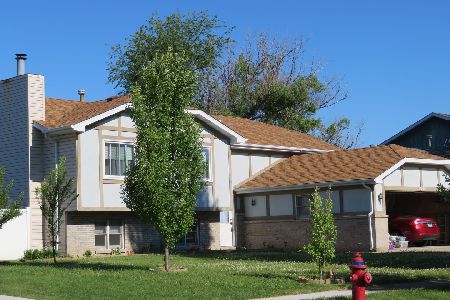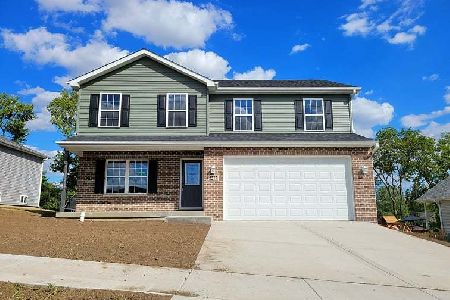2340 Parklake Drive, Morris, Illinois 60450
$245,000
|
Sold
|
|
| Status: | Closed |
| Sqft: | 3,393 |
| Cost/Sqft: | $73 |
| Beds: | 4 |
| Baths: | 3 |
| Year Built: | 1990 |
| Property Taxes: | $5,677 |
| Days On Market: | 2578 |
| Lot Size: | 0,21 |
Description
Looking for space? Check out this 3300sf+ raised ranch located in Saratoga school district. Perfect for a large family or related living, this home is equipped with 4-5bed(2master suites),3baths, 2car attached garage, and finished lower level. Upstairs offers open floor plan concept and vaulted ceiling in the great room, spacious kitchen, formal dining room, and easy patio access. Lower level features family room with fireplace and 2 bedrooms. Fenced in backyard equipped with deck and concrete patio. Great north side location within walking distance to shopping and easy 80 access. New roof 2014, new vinyl fence 2016. FHA, USDA, & VA loans are welcome, schedule your private showing today!
Property Specifics
| Single Family | |
| — | |
| Bi-Level | |
| 1990 | |
| None | |
| — | |
| No | |
| 0.21 |
| Grundy | |
| — | |
| 0 / Not Applicable | |
| None | |
| Public | |
| Public Sewer | |
| 10171979 | |
| 0233255010 |
Nearby Schools
| NAME: | DISTRICT: | DISTANCE: | |
|---|---|---|---|
|
Grade School
Saratoga Elementary School |
60C | — | |
|
Middle School
Saratoga Elementary School |
60C | Not in DB | |
|
High School
Morris Community High School |
101 | Not in DB | |
Property History
| DATE: | EVENT: | PRICE: | SOURCE: |
|---|---|---|---|
| 15 May, 2015 | Sold | $223,000 | MRED MLS |
| 14 Mar, 2015 | Under contract | $224,500 | MRED MLS |
| — | Last price change | $229,500 | MRED MLS |
| 12 Dec, 2014 | Listed for sale | $244,500 | MRED MLS |
| 1 Mar, 2019 | Sold | $245,000 | MRED MLS |
| 23 Jan, 2019 | Under contract | $249,000 | MRED MLS |
| 14 Jan, 2019 | Listed for sale | $249,000 | MRED MLS |
| 31 Jul, 2020 | Sold | $249,900 | MRED MLS |
| 19 Jun, 2020 | Under contract | $249,900 | MRED MLS |
| — | Last price change | $269,900 | MRED MLS |
| 22 Jan, 2020 | Listed for sale | $269,900 | MRED MLS |
Room Specifics
Total Bedrooms: 4
Bedrooms Above Ground: 4
Bedrooms Below Ground: 0
Dimensions: —
Floor Type: Wood Laminate
Dimensions: —
Floor Type: Carpet
Dimensions: —
Floor Type: Wood Laminate
Full Bathrooms: 3
Bathroom Amenities: —
Bathroom in Basement: —
Rooms: Game Room,Great Room,Study
Basement Description: None
Other Specifics
| 2 | |
| Concrete Perimeter | |
| Concrete | |
| Deck, Patio | |
| — | |
| 75'X120' | |
| Unfinished | |
| Full | |
| Vaulted/Cathedral Ceilings, Bar-Dry, Wood Laminate Floors, First Floor Bedroom, In-Law Arrangement, First Floor Full Bath | |
| Range, Microwave, Dishwasher, High End Refrigerator, Freezer, Disposal | |
| Not in DB | |
| Sidewalks, Street Lights, Street Paved | |
| — | |
| — | |
| Wood Burning, Attached Fireplace Doors/Screen, Gas Starter, Heatilator |
Tax History
| Year | Property Taxes |
|---|---|
| 2015 | $4,859 |
| 2019 | $5,677 |
| 2020 | $5,829 |
Contact Agent
Nearby Similar Homes
Nearby Sold Comparables
Contact Agent
Listing Provided By
RE/MAX 1st Choice

