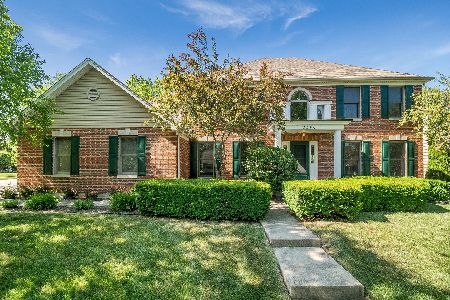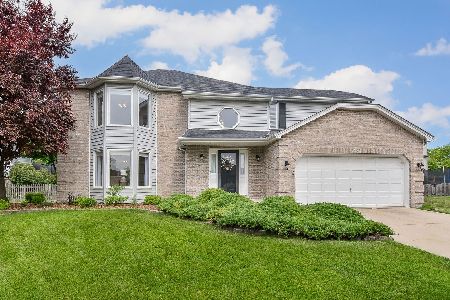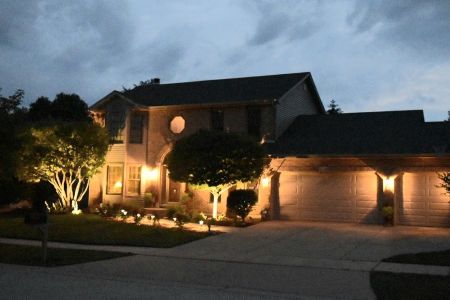2340 Waterbury Circle, Aurora, Illinois 60504
$410,000
|
Sold
|
|
| Status: | Closed |
| Sqft: | 2,725 |
| Cost/Sqft: | $154 |
| Beds: | 4 |
| Baths: | 3 |
| Year Built: | 1994 |
| Property Taxes: | $10,391 |
| Days On Market: | 2463 |
| Lot Size: | 0,25 |
Description
Located in the desirable Oakhurst Subdivision, Aurora, IL. This neighborhood boasts a Clubhouse, Swimming Pool, Playgrounds, Tennis and so much more! Super close to the Interstate I88 and Metra! Move right-in to this 4 bedroom, 3 full bath with huge Loft complete with all the updates! First floor full bath/bedroom. Over $110,000 worth of renovations/improvements have been made. This move-in ready home has been completely freshly painted, updated kitchen with Maple cabinets and Stainless Steel appliances, Venetian Gold Granite counter tops. All 3 Full baths are updated with new vanities, tile and faucets! New Beautiful Cherry hardwood floors on main level, new carpeting upstairs. Offering an open concept with the Living room, Dining room, Kitchen and Family room all exposed for great entertaining. Full basement is huge. 3 car garage is clean and has plenty of room for all you gardening equip! New Roof, Lennox AC 2016, Furnace 2010. This home is close to Mall, dining. Naperville schools!
Property Specifics
| Single Family | |
| — | |
| — | |
| 1994 | |
| Full | |
| — | |
| No | |
| 0.25 |
| Du Page | |
| Oakhurst | |
| 295 / Annual | |
| Clubhouse,Exercise Facilities | |
| Public | |
| Public Sewer | |
| 10357320 | |
| 0730309001 |
Nearby Schools
| NAME: | DISTRICT: | DISTANCE: | |
|---|---|---|---|
|
Grade School
Steck Elementary School |
204 | — | |
|
Middle School
Fischer Middle School |
204 | Not in DB | |
|
High School
Waubonsie Valley High School |
204 | Not in DB | |
Property History
| DATE: | EVENT: | PRICE: | SOURCE: |
|---|---|---|---|
| 28 Jun, 2019 | Sold | $410,000 | MRED MLS |
| 24 May, 2019 | Under contract | $419,000 | MRED MLS |
| — | Last price change | $429,000 | MRED MLS |
| 25 Apr, 2019 | Listed for sale | $439,000 | MRED MLS |
Room Specifics
Total Bedrooms: 4
Bedrooms Above Ground: 4
Bedrooms Below Ground: 0
Dimensions: —
Floor Type: Hardwood
Dimensions: —
Floor Type: Carpet
Dimensions: —
Floor Type: Carpet
Full Bathrooms: 3
Bathroom Amenities: Whirlpool,Separate Shower,Double Sink
Bathroom in Basement: 0
Rooms: Loft,Walk In Closet
Basement Description: Unfinished
Other Specifics
| 3 | |
| Concrete Perimeter | |
| Asphalt | |
| Deck | |
| — | |
| 85X65X115X95 | |
| Unfinished | |
| Full | |
| Vaulted/Cathedral Ceilings, Skylight(s), First Floor Bedroom, In-Law Arrangement, First Floor Laundry, First Floor Full Bath | |
| Range, Microwave, Dishwasher, Refrigerator, Stainless Steel Appliance(s) | |
| Not in DB | |
| Clubhouse, Pool, Tennis Courts, Sidewalks | |
| — | |
| — | |
| Gas Log |
Tax History
| Year | Property Taxes |
|---|---|
| 2019 | $10,391 |
Contact Agent
Nearby Similar Homes
Nearby Sold Comparables
Contact Agent
Listing Provided By
Baird & Warner - Geneva









