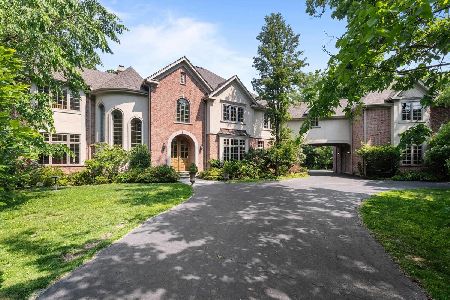2342 Glen Eagles Lane, Riverwoods, Illinois 60015
$535,000
|
Sold
|
|
| Status: | Closed |
| Sqft: | 2,179 |
| Cost/Sqft: | $257 |
| Beds: | 3 |
| Baths: | 3 |
| Year Built: | 1996 |
| Property Taxes: | $14,172 |
| Days On Market: | 2668 |
| Lot Size: | 0,25 |
Description
You will love this rarely available 3 Bedroom Westminister model Ranch in sought after Thorngate subdivision. The beautiful Foyer and open floor plan make this home so appealing to today's buyer. Gorgeous hardwood floors run thruout the Great Room, Dining Room and Kitchen. This home has a perfect layout with Master Bedroom separated from the other two Bedrooms. Features of this wonderful home include: Great Room with fireplace and spectacular windows with views of the private yard*Spacious Kitchen with custom wood cabinetry and large Breakfast Area with sliders to the deck*Huge Master Suite with enviable walk in closet and luxurious Bath*Handsome Library with glass French doors*Additional Bedroom with Hall Bath*Large, conveniently located Laundry*Oversized deck with adjacent, private yard*Breathtaking variety of mature trees*Close proximity to shopping, restaurants, health clubs, coffee houses, #294, Airport and all North Shore attractions*Awarding winning school districts 109,113.
Property Specifics
| Single Family | |
| — | |
| Ranch | |
| 1996 | |
| Full | |
| WESTMINISTER | |
| No | |
| 0.25 |
| Lake | |
| Thorngate | |
| 145 / Monthly | |
| Insurance,Other | |
| Lake Michigan | |
| Overhead Sewers | |
| 10130685 | |
| 16311130060000 |
Nearby Schools
| NAME: | DISTRICT: | DISTANCE: | |
|---|---|---|---|
|
Grade School
South Park Elementary School |
109 | — | |
|
Middle School
Charles J Caruso Middle School |
109 | Not in DB | |
|
High School
Deerfield High School |
113 | Not in DB | |
Property History
| DATE: | EVENT: | PRICE: | SOURCE: |
|---|---|---|---|
| 29 Aug, 2019 | Sold | $535,000 | MRED MLS |
| 3 Jun, 2019 | Under contract | $559,000 | MRED MLS |
| — | Last price change | $579,000 | MRED MLS |
| 5 Nov, 2018 | Listed for sale | $625,000 | MRED MLS |
Room Specifics
Total Bedrooms: 3
Bedrooms Above Ground: 3
Bedrooms Below Ground: 0
Dimensions: —
Floor Type: Carpet
Dimensions: —
Floor Type: Hardwood
Full Bathrooms: 3
Bathroom Amenities: Separate Shower,Double Sink,Garden Tub
Bathroom in Basement: 0
Rooms: No additional rooms
Basement Description: Partially Finished
Other Specifics
| 2 | |
| — | |
| Asphalt | |
| Deck, Porch | |
| Corner Lot,Dimensions to Center of Road,Landscaped,Wooded | |
| 64X136X98X148 | |
| — | |
| Full | |
| Vaulted/Cathedral Ceilings, Hardwood Floors, First Floor Bedroom, First Floor Laundry, First Floor Full Bath | |
| Dishwasher, Refrigerator, Washer, Dryer, Disposal, Cooktop, Built-In Oven | |
| Not in DB | |
| Sidewalks, Street Lights, Street Paved | |
| — | |
| — | |
| Gas Starter |
Tax History
| Year | Property Taxes |
|---|---|
| 2019 | $14,172 |
Contact Agent
Nearby Similar Homes
Nearby Sold Comparables
Contact Agent
Listing Provided By
Coldwell Banker Residential




