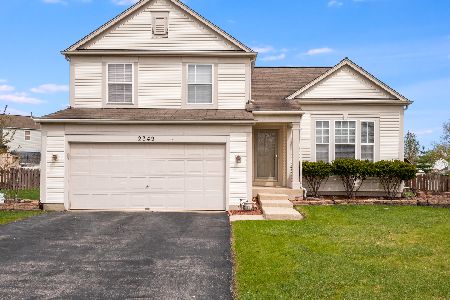2342 Nantucket Court, Elgin, Illinois 60123
$162,000
|
Sold
|
|
| Status: | Closed |
| Sqft: | 1,835 |
| Cost/Sqft: | $98 |
| Beds: | 3 |
| Baths: | 3 |
| Year Built: | 1998 |
| Property Taxes: | $5,846 |
| Days On Market: | 4757 |
| Lot Size: | 0,00 |
Description
Open Concept Flr Plan w/NEW hrdwd Flrs & NEW Carpet! Lrg Windows & Glorious Light Throughout! Main Level 10' Ceilings! Kitchen w/lrg eat-in table area! Master Suite w/Vaulted Ceilings, Walk-in Closet, & Large Bthrm w/ double sinks! Cul-de-sac Location w/Expansive Yard boasting 2 Storage Sheds, Playset Sandbox & Large Concrete Patio! Mint Condition. Crawl Space. Great Location. Short Sale- in process can close quick!
Property Specifics
| Single Family | |
| — | |
| Tri-Level | |
| 1998 | |
| None | |
| BRAYMORE | |
| No | |
| — |
| Kane | |
| Willow Bay | |
| 135 / Annual | |
| None | |
| Public | |
| Public Sewer | |
| 08251709 | |
| 0628404006 |
Nearby Schools
| NAME: | DISTRICT: | DISTANCE: | |
|---|---|---|---|
|
Grade School
Fox Meadow Elementary School |
46 | — | |
|
Middle School
Kenyon Woods Middle School |
46 | Not in DB | |
|
High School
South Elgin High School |
46 | Not in DB | |
Property History
| DATE: | EVENT: | PRICE: | SOURCE: |
|---|---|---|---|
| 28 May, 2010 | Sold | $209,000 | MRED MLS |
| 16 Apr, 2010 | Under contract | $219,900 | MRED MLS |
| 31 Mar, 2010 | Listed for sale | $219,900 | MRED MLS |
| 13 Sep, 2013 | Sold | $162,000 | MRED MLS |
| 4 May, 2013 | Under contract | $179,000 | MRED MLS |
| — | Last price change | $188,000 | MRED MLS |
| 16 Jan, 2013 | Listed for sale | $215,000 | MRED MLS |
| 28 Aug, 2020 | Sold | $250,000 | MRED MLS |
| 19 Jul, 2020 | Under contract | $259,995 | MRED MLS |
| — | Last price change | $264,900 | MRED MLS |
| 11 May, 2020 | Listed for sale | $279,900 | MRED MLS |
Room Specifics
Total Bedrooms: 3
Bedrooms Above Ground: 3
Bedrooms Below Ground: 0
Dimensions: —
Floor Type: Carpet
Dimensions: —
Floor Type: Carpet
Full Bathrooms: 3
Bathroom Amenities: Double Sink
Bathroom in Basement: —
Rooms: No additional rooms
Basement Description: Crawl
Other Specifics
| 2 | |
| Concrete Perimeter | |
| Asphalt | |
| Patio, Storms/Screens | |
| Cul-De-Sac,Fenced Yard,Landscaped | |
| 39X108X121X125 | |
| — | |
| Full | |
| Vaulted/Cathedral Ceilings, Hardwood Floors, First Floor Laundry | |
| Range, Microwave, Dishwasher, Refrigerator, Disposal | |
| Not in DB | |
| Sidewalks, Street Lights, Street Paved | |
| — | |
| — | |
| Wood Burning, Attached Fireplace Doors/Screen, Gas Log, Gas Starter |
Tax History
| Year | Property Taxes |
|---|---|
| 2010 | $5,857 |
| 2013 | $5,846 |
| 2020 | $6,809 |
Contact Agent
Nearby Similar Homes
Nearby Sold Comparables
Contact Agent
Listing Provided By
RE/MAX Excels







