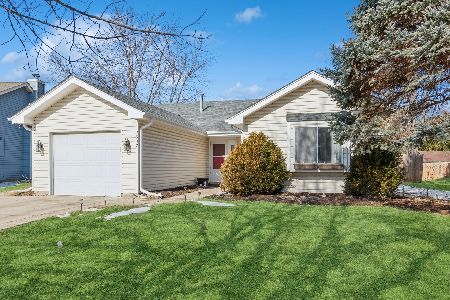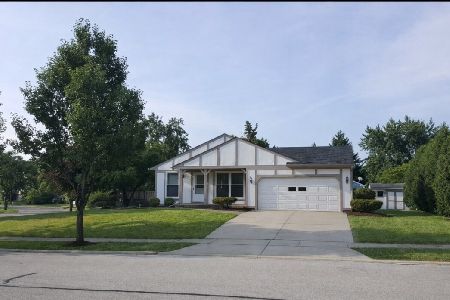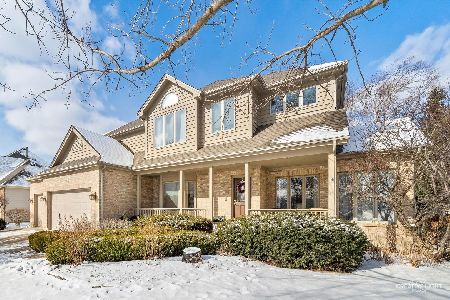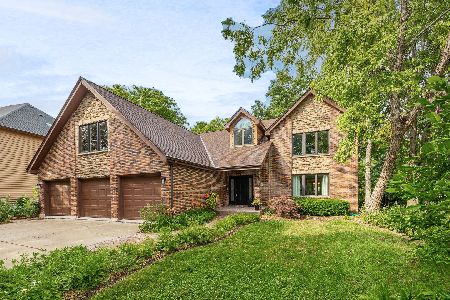2342 Woodview Lane, Naperville, Illinois 60565
$374,000
|
Sold
|
|
| Status: | Closed |
| Sqft: | 1,933 |
| Cost/Sqft: | $193 |
| Beds: | 4 |
| Baths: | 3 |
| Year Built: | 1986 |
| Property Taxes: | $6,400 |
| Days On Market: | 1547 |
| Lot Size: | 0,23 |
Description
READY TO MOVE IN! Welcome home to this beautiful FOUR bedroom, two and half bathroom, two car garage in Old Farm Subdivision. Enter into your large laminate floored living room. Kitchen features granite countertops, neutral backsplash, stainless steel appliances, casual eating area, and new wifi enabled oven with built-in air fryer. Light and bright family room with a wood burning fireplace, arched ceiling, and two sliding doors. Owner's suite features an extra office or sitting area, walk-in closet, owner's en suite bathroom, and extra vanity. Three additional bedrooms on the second floor with ceiling fans. Backyard includes a freshly painted deck and fully fenced with a tall privacy fence. Smart home technology with smart thermostat and Ring door cameras. 203 School District; Kingsley Elementary, Lincoln Middle, and Naperville Central High School. Furnace: 2015, A/C: 2013, Roof: 2015, Water Heater: 2020.
Property Specifics
| Single Family | |
| — | |
| — | |
| 1986 | |
| None | |
| — | |
| No | |
| 0.23 |
| Will | |
| Old Farm | |
| — / Not Applicable | |
| None | |
| Lake Michigan | |
| Public Sewer | |
| 11280669 | |
| 1202061130130000 |
Nearby Schools
| NAME: | DISTRICT: | DISTANCE: | |
|---|---|---|---|
|
Grade School
Kingsley Elementary School |
203 | — | |
|
Middle School
Lincoln Junior High School |
203 | Not in DB | |
|
High School
Naperville Central High School |
203 | Not in DB | |
Property History
| DATE: | EVENT: | PRICE: | SOURCE: |
|---|---|---|---|
| 6 Jan, 2022 | Sold | $374,000 | MRED MLS |
| 5 Dec, 2021 | Under contract | $373,900 | MRED MLS |
| 3 Dec, 2021 | Listed for sale | $373,900 | MRED MLS |































Room Specifics
Total Bedrooms: 4
Bedrooms Above Ground: 4
Bedrooms Below Ground: 0
Dimensions: —
Floor Type: Carpet
Dimensions: —
Floor Type: Carpet
Dimensions: —
Floor Type: Carpet
Full Bathrooms: 3
Bathroom Amenities: —
Bathroom in Basement: —
Rooms: Walk In Closet
Basement Description: None
Other Specifics
| 2 | |
| — | |
| — | |
| Deck, Storms/Screens | |
| — | |
| 10585.08 | |
| Unfinished | |
| Full | |
| Wood Laminate Floors, First Floor Laundry, Walk-In Closet(s) | |
| Range, Microwave, Dishwasher, Refrigerator, Washer, Dryer, Stainless Steel Appliance(s) | |
| Not in DB | |
| Curbs, Sidewalks, Street Lights, Street Paved | |
| — | |
| — | |
| Wood Burning, Attached Fireplace Doors/Screen |
Tax History
| Year | Property Taxes |
|---|---|
| 2022 | $6,400 |
Contact Agent
Nearby Similar Homes
Nearby Sold Comparables
Contact Agent
Listing Provided By
Redfin Corporation











