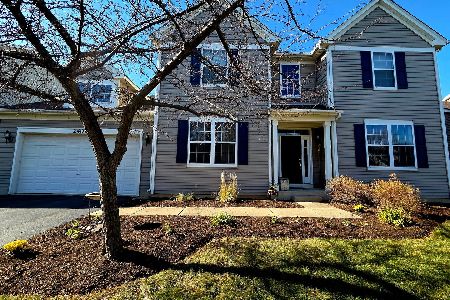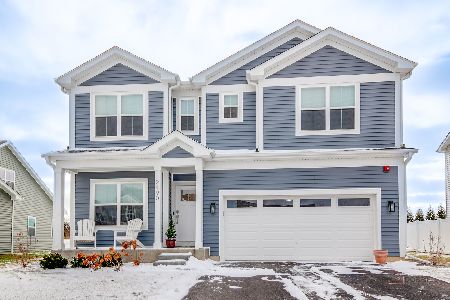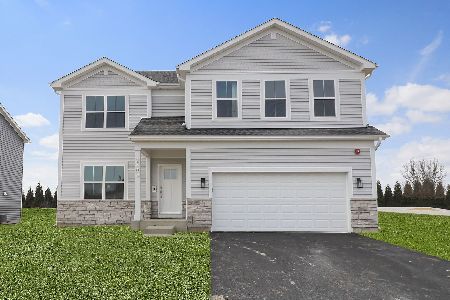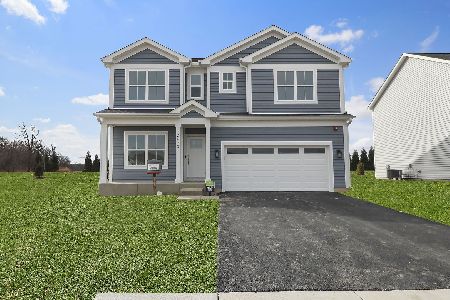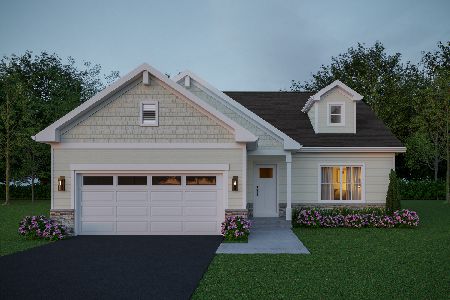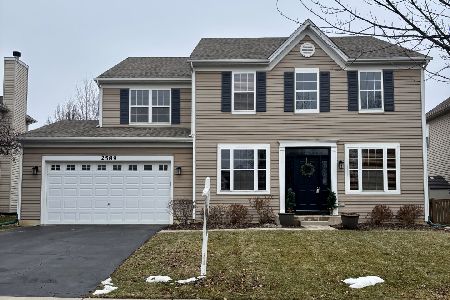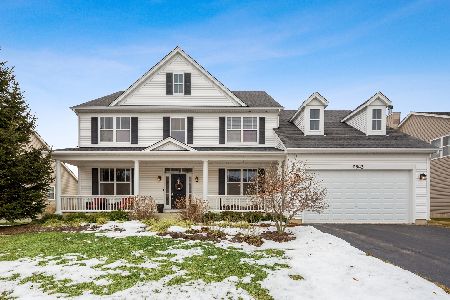2343 Bluewater Drive, Wauconda, Illinois 60084
$266,000
|
Sold
|
|
| Status: | Closed |
| Sqft: | 2,795 |
| Cost/Sqft: | $98 |
| Beds: | 4 |
| Baths: | 3 |
| Year Built: | 2007 |
| Property Taxes: | $8,579 |
| Days On Market: | 4697 |
| Lot Size: | 0,00 |
Description
Come enjoy the Liberty Lakes lifestyle in this lovey 4 BR, 3 BA home that has been impeccably maintained & is turn key ready. Walk in to a 2-story foyer w/dual staircase flanked by formal living & dining areas. The spacious eat-in kitchen opens to the equally spacious family room complete with fireplace. First floor den or guest room. Full walk out lower level is fully insulated & ready for your ideal rec room.
Property Specifics
| Single Family | |
| — | |
| Traditional | |
| 2007 | |
| Full,Walkout | |
| FRANKLIN | |
| No | |
| — |
| Lake | |
| Liberty Lakes Estates | |
| 408 / Annual | |
| Insurance,Other | |
| Public | |
| Public Sewer | |
| 08292619 | |
| 10181040290000 |
Nearby Schools
| NAME: | DISTRICT: | DISTANCE: | |
|---|---|---|---|
|
Grade School
Fremont Elementary School |
79 | — | |
|
Middle School
Fremont Middle School |
79 | Not in DB | |
|
High School
Mundelein Cons High School |
120 | Not in DB | |
Property History
| DATE: | EVENT: | PRICE: | SOURCE: |
|---|---|---|---|
| 28 Apr, 2009 | Sold | $219,900 | MRED MLS |
| 19 Mar, 2009 | Under contract | $216,900 | MRED MLS |
| 12 Mar, 2009 | Listed for sale | $216,900 | MRED MLS |
| 3 Jun, 2013 | Sold | $266,000 | MRED MLS |
| 19 Mar, 2013 | Under contract | $274,900 | MRED MLS |
| 15 Mar, 2013 | Listed for sale | $274,900 | MRED MLS |
| 20 Mar, 2020 | Sold | $316,500 | MRED MLS |
| 14 Feb, 2020 | Under contract | $325,000 | MRED MLS |
| 5 Feb, 2020 | Listed for sale | $325,000 | MRED MLS |
| 14 Jan, 2021 | Sold | $330,000 | MRED MLS |
| 24 Nov, 2020 | Under contract | $329,900 | MRED MLS |
| 22 Nov, 2020 | Listed for sale | $329,900 | MRED MLS |
Room Specifics
Total Bedrooms: 4
Bedrooms Above Ground: 4
Bedrooms Below Ground: 0
Dimensions: —
Floor Type: Carpet
Dimensions: —
Floor Type: Carpet
Dimensions: —
Floor Type: Carpet
Full Bathrooms: 3
Bathroom Amenities: Whirlpool,Separate Shower,Double Sink
Bathroom in Basement: 0
Rooms: Den,Eating Area,Foyer
Basement Description: Unfinished,Exterior Access
Other Specifics
| 2.5 | |
| Concrete Perimeter | |
| Asphalt | |
| Deck, Porch, Storms/Screens | |
| — | |
| 75X130 | |
| — | |
| Full | |
| Vaulted/Cathedral Ceilings, Bar-Dry, First Floor Laundry, First Floor Full Bath | |
| Range, Microwave, Dishwasher, Disposal | |
| Not in DB | |
| Tennis Courts, Sidewalks, Street Lights, Other | |
| — | |
| — | |
| Attached Fireplace Doors/Screen, Gas Starter |
Tax History
| Year | Property Taxes |
|---|---|
| 2009 | $4,747 |
| 2013 | $8,579 |
| 2020 | $11,299 |
| 2021 | $11,257 |
Contact Agent
Nearby Similar Homes
Nearby Sold Comparables
Contact Agent
Listing Provided By
RE/MAX of Barrington

