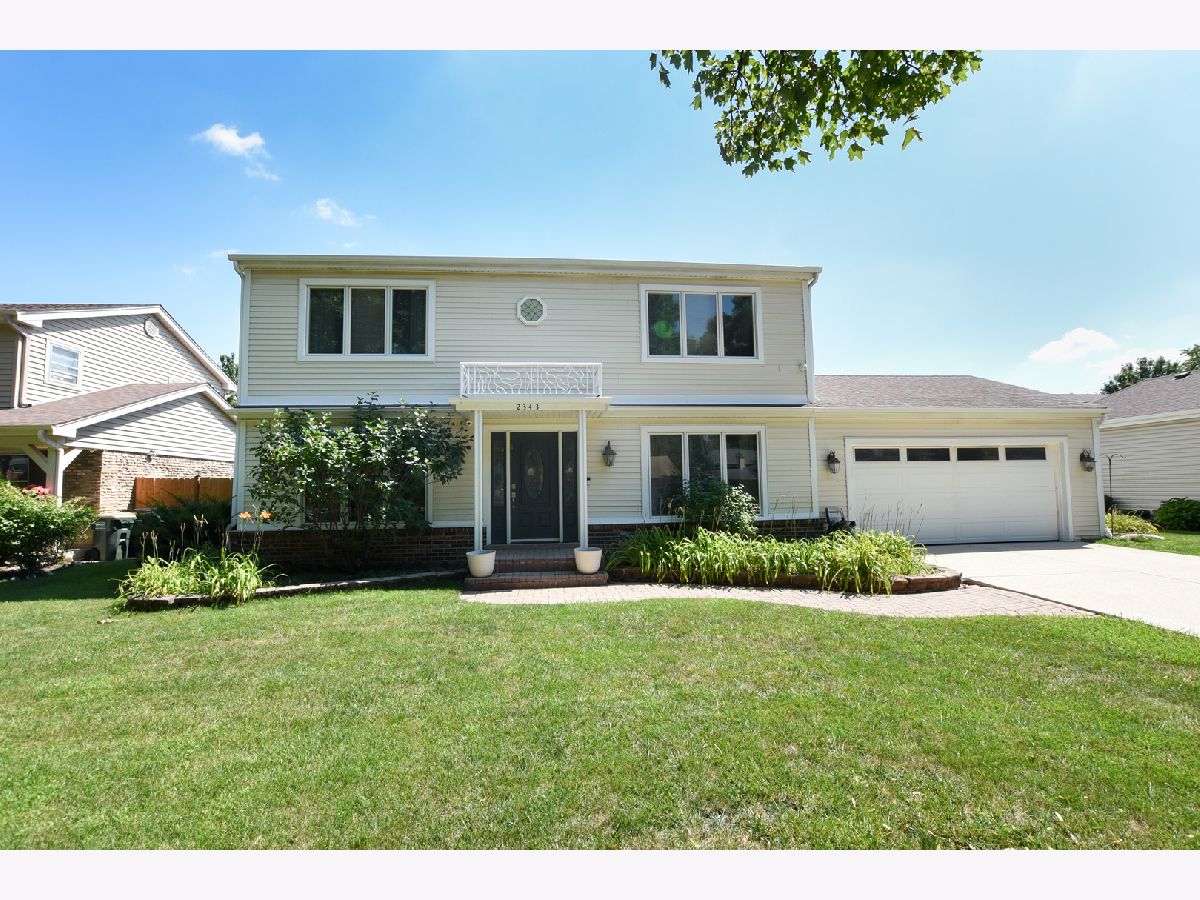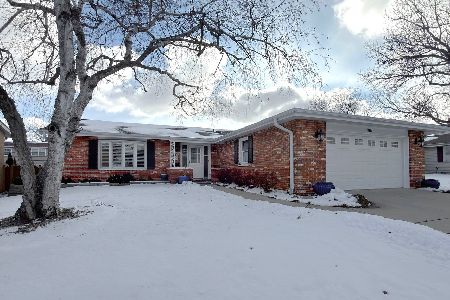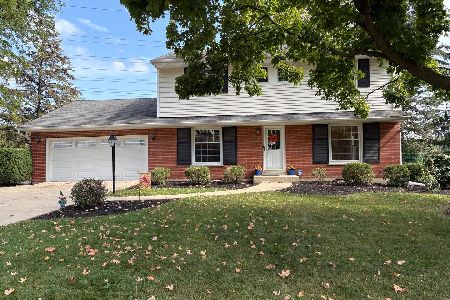2343 Embers Lane, Arlington Heights, Illinois 60005
$550,000
|
Sold
|
|
| Status: | Closed |
| Sqft: | 0 |
| Cost/Sqft: | — |
| Beds: | 4 |
| Baths: | 4 |
| Year Built: | 1974 |
| Property Taxes: | $6,860 |
| Days On Market: | 1048 |
| Lot Size: | 0,21 |
Description
****Highest and best offers due by Monday 03/27 7pm CST.**** Incredible 2020 renovated 4 Bed, 3 1/2 Bath Cedar Glen sun-kissed colonial. This highly updated home boasts a main level that includes spacious dining, living and family rooms. The modern chef's kitchen flows perfectly into the family room and maintains 2020 stainless steel appliances, quartz countertops, island with breakfast bar, backsplash and pantry. The main level also features hardwood floors, a convenient 1/2 guest bathroom and mud/laundry room off the garage. The second level similarly maintains hardwood floors throughout and 4 bedrooms - all with custom closet systems. The primary suite provides a sizable bedroom, plenty of closet space and beautiful bathroom. The huge basement offers enough space for a recreation room, workout area, guest bedroom nook and full bathroom. The entertainment-friendly backyard is a green thumb's dream with a large multiple flower beds, well-kept lawn, new swing set and 6-foot privacy fence. HVAC system and water heater are 2020. Close to all that Arlington Heights has to offer. The perfect home.
Property Specifics
| Single Family | |
| — | |
| — | |
| 1974 | |
| — | |
| — | |
| No | |
| 0.21 |
| Cook | |
| Cedar Glen | |
| 0 / Not Applicable | |
| — | |
| — | |
| — | |
| 11743469 | |
| 08153060030000 |
Property History
| DATE: | EVENT: | PRICE: | SOURCE: |
|---|---|---|---|
| 27 Mar, 2020 | Sold | $357,000 | MRED MLS |
| 5 Feb, 2020 | Under contract | $369,900 | MRED MLS |
| — | Last price change | $384,900 | MRED MLS |
| 11 Dec, 2019 | Listed for sale | $384,900 | MRED MLS |
| 15 Jun, 2023 | Sold | $550,000 | MRED MLS |
| 28 Mar, 2023 | Under contract | $515,000 | MRED MLS |
| 23 Mar, 2023 | Listed for sale | $515,000 | MRED MLS |


































Room Specifics
Total Bedrooms: 4
Bedrooms Above Ground: 4
Bedrooms Below Ground: 0
Dimensions: —
Floor Type: —
Dimensions: —
Floor Type: —
Dimensions: —
Floor Type: —
Full Bathrooms: 4
Bathroom Amenities: —
Bathroom in Basement: 1
Rooms: —
Basement Description: Finished
Other Specifics
| 2 | |
| — | |
| Concrete | |
| — | |
| — | |
| 70X160 | |
| — | |
| — | |
| — | |
| — | |
| Not in DB | |
| — | |
| — | |
| — | |
| — |
Tax History
| Year | Property Taxes |
|---|---|
| 2020 | $7,166 |
| 2023 | $6,860 |
Contact Agent
Nearby Similar Homes
Nearby Sold Comparables
Contact Agent
Listing Provided By
Keller Williams ONEChicago









