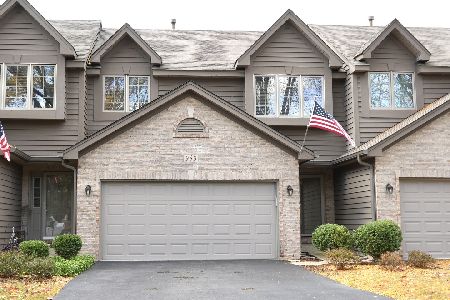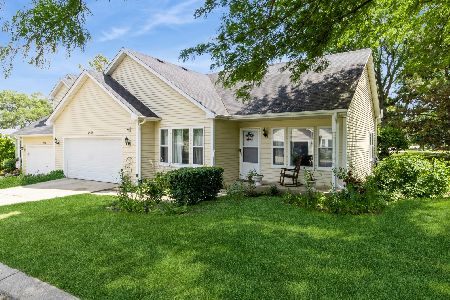2343 Horned Owl Court, Elgin, Illinois 60123
$225,000
|
Sold
|
|
| Status: | Closed |
| Sqft: | 1,332 |
| Cost/Sqft: | $158 |
| Beds: | 2 |
| Baths: | 2 |
| Year Built: | 1993 |
| Property Taxes: | $4,751 |
| Days On Market: | 1731 |
| Lot Size: | 0,00 |
Description
Beautiful 2-bedroom 2-bath Ranch 1/2 Duplex in desirable Highland Springs! Completely remodeled both inside and out! Fabulous location. Large corner home site on quiet cul-de-sac with guest parking spaces. Inviting front porch with new landscaping. Great open floorplan features vaulted ceilings and oversized windows making the entire home bright and airy! You will fall in love with the Huge Great Room and Dining Room. Perfect for family times and entertaining! New patio doors lead to private deck and back yard. The kitchen boasts new laminate wood floors, Stainless Steel appliances, farmers sink, white cabinets, and a spacious breakfast room with a big picture window. The entire home is freshly painted in today's modern and neutral colors! Beautiful big Master Bedroom features new laminate wood floors and 2 big double closets. The private Master Bath has been completely remodeled with a 5' shower, new Granite vanity, new toilet, lights and more. Large 2nd bedroom can easily accommodate a Queen bed. The full Hall Bath has also been completely remodeled. HUGE unfinished Basement awaits your finishing touches. Plenty of storage space or finish it for even more living area. Big Laundry Room with brand new washer and dryer! Newer furnace and hot water heater - 3 years new! Existing radon system in place for your piece of mind. Finished 2-1/2 car attached garage with new garage door and extra storage. Great location, close to everything! Randall road, I-90 access and train just minutes away! This fabulous and rare ranch floorplan lives like a single family home. Hurry it won't last!
Property Specifics
| Condos/Townhomes | |
| 1 | |
| — | |
| 1993 | |
| Full | |
| — | |
| No | |
| — |
| Kane | |
| Highland Springs | |
| 200 / Monthly | |
| Insurance,Exterior Maintenance,Lawn Care,Snow Removal | |
| Public | |
| Public Sewer, Sewer-Storm | |
| 11063990 | |
| 0609306023 |
Nearby Schools
| NAME: | DISTRICT: | DISTANCE: | |
|---|---|---|---|
|
Grade School
Creekside Elementary School |
46 | — | |
|
Middle School
Kimball Middle School |
46 | Not in DB | |
|
High School
Larkin High School |
46 | Not in DB | |
Property History
| DATE: | EVENT: | PRICE: | SOURCE: |
|---|---|---|---|
| 15 Jul, 2014 | Sold | $122,000 | MRED MLS |
| 29 May, 2014 | Under contract | $129,900 | MRED MLS |
| — | Last price change | $134,900 | MRED MLS |
| 1 May, 2014 | Listed for sale | $134,900 | MRED MLS |
| 15 Nov, 2017 | Sold | $175,000 | MRED MLS |
| 8 Oct, 2017 | Under contract | $175,000 | MRED MLS |
| 28 Sep, 2017 | Listed for sale | $175,000 | MRED MLS |
| 15 Jun, 2021 | Sold | $225,000 | MRED MLS |
| 2 May, 2021 | Under contract | $209,900 | MRED MLS |
| 29 Apr, 2021 | Listed for sale | $209,900 | MRED MLS |
| 31 Jul, 2025 | Sold | $295,000 | MRED MLS |
| 27 Jun, 2025 | Under contract | $299,900 | MRED MLS |
| 18 Jun, 2025 | Listed for sale | $299,900 | MRED MLS |
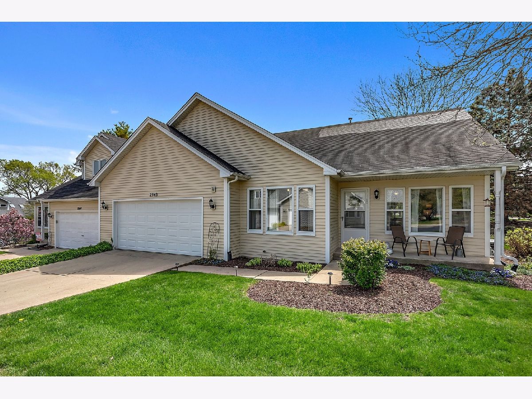
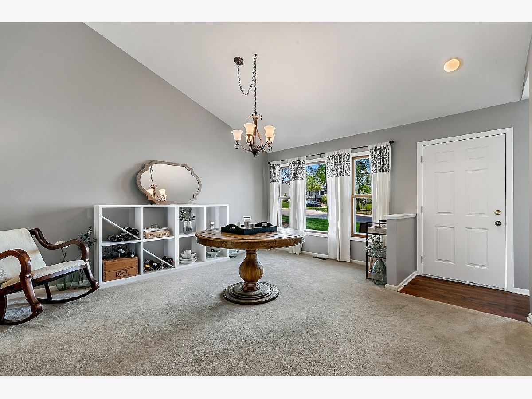
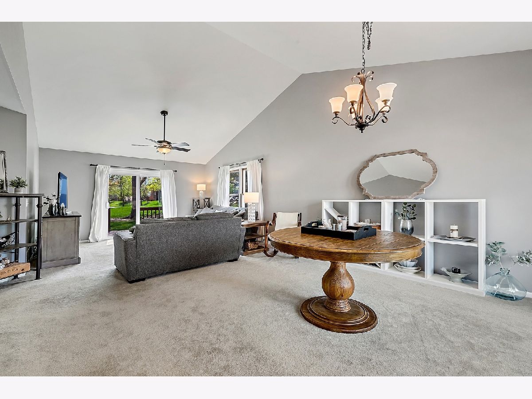
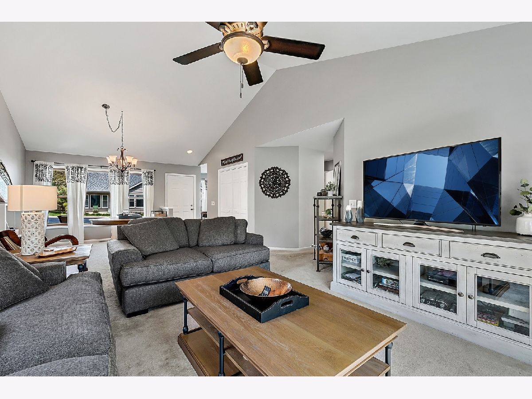
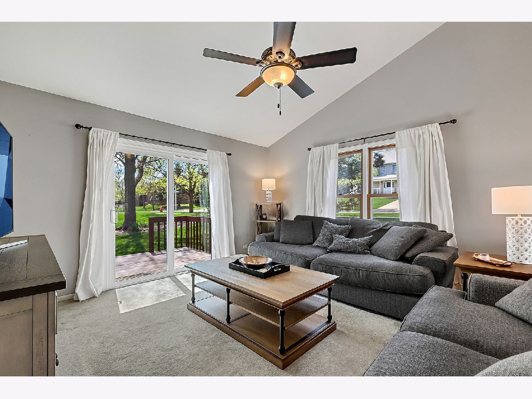
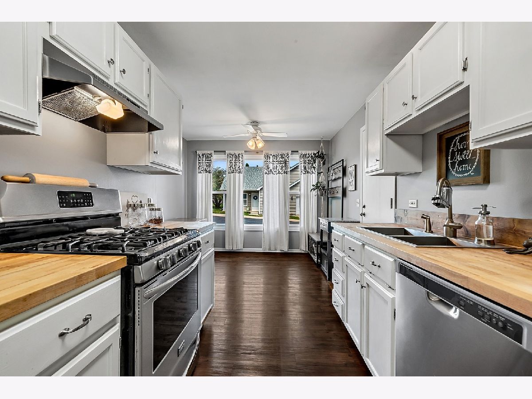
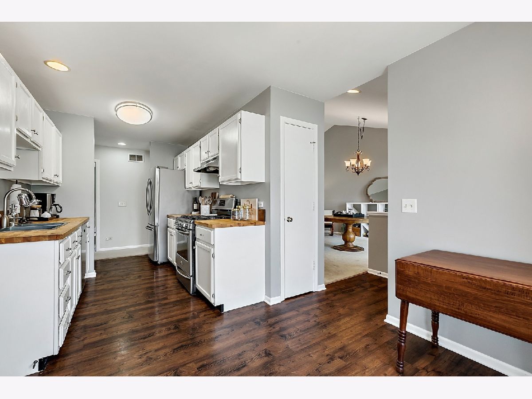
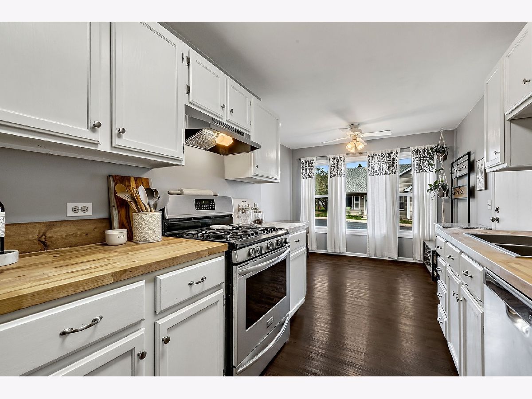
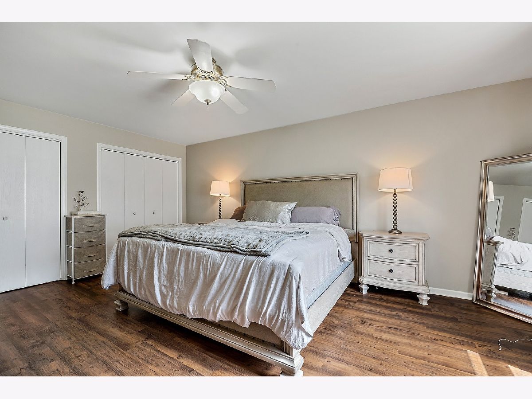
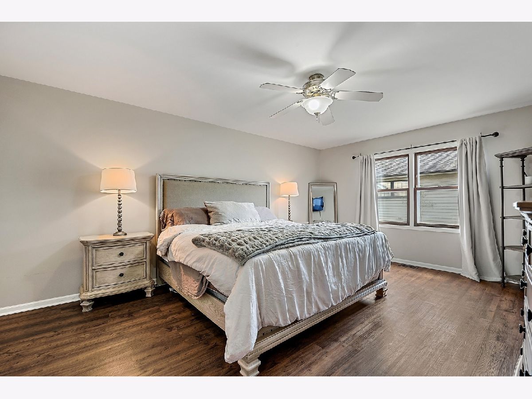
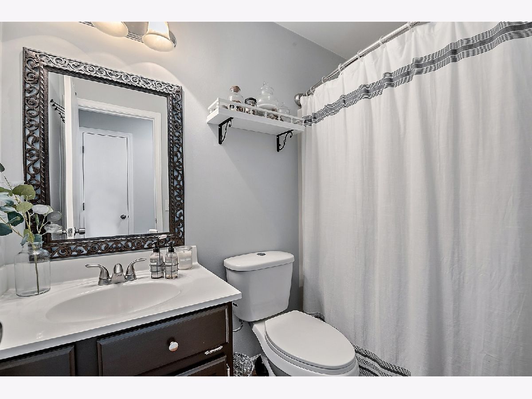
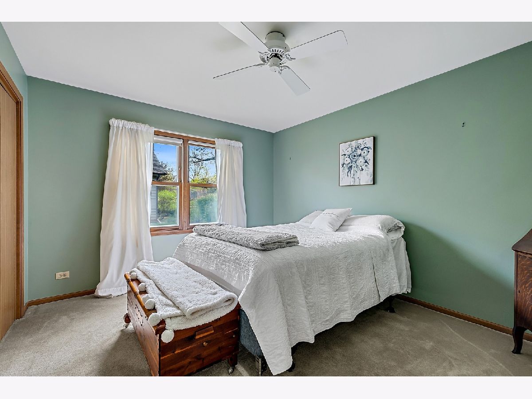
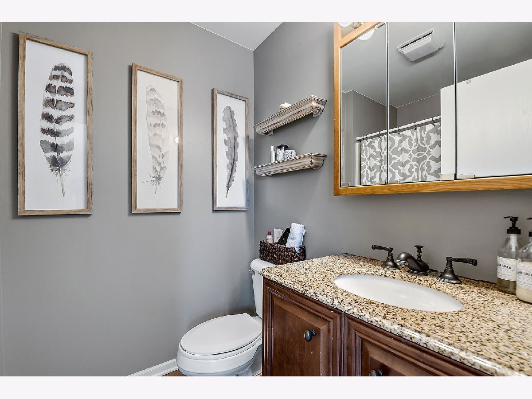
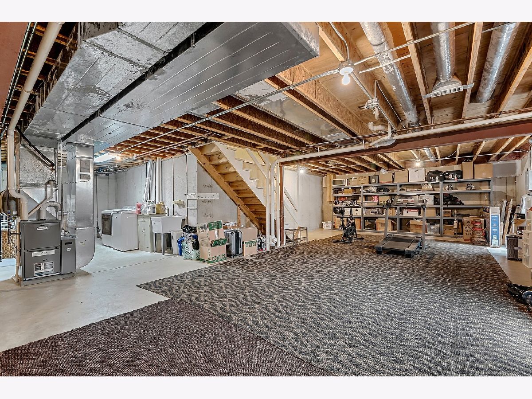
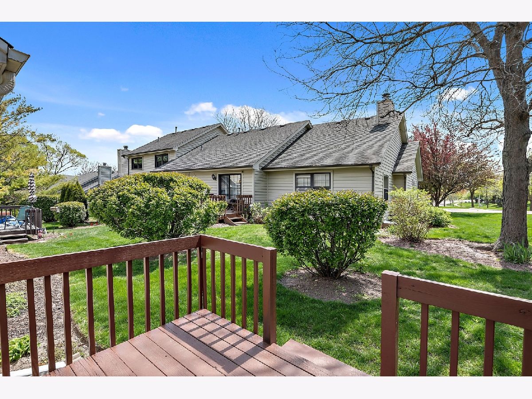
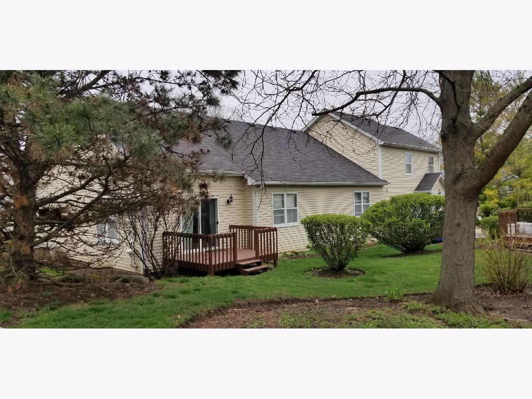
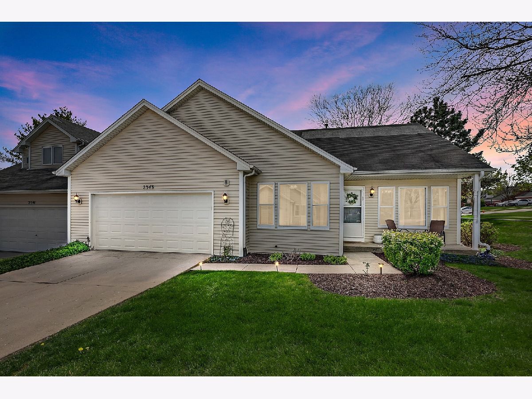
Room Specifics
Total Bedrooms: 2
Bedrooms Above Ground: 2
Bedrooms Below Ground: 0
Dimensions: —
Floor Type: Wood Laminate
Full Bathrooms: 2
Bathroom Amenities: —
Bathroom in Basement: 0
Rooms: Eating Area
Basement Description: Unfinished
Other Specifics
| 2 | |
| Concrete Perimeter | |
| Concrete | |
| Deck, Porch, End Unit, Cable Access | |
| Corner Lot,Cul-De-Sac,Landscaped | |
| COMMON | |
| — | |
| Full | |
| First Floor Bedroom, First Floor Full Bath, Laundry Hook-Up in Unit, Storage | |
| Range, Microwave, Dishwasher, Refrigerator, Washer, Dryer, Disposal | |
| Not in DB | |
| — | |
| — | |
| — | |
| — |
Tax History
| Year | Property Taxes |
|---|---|
| 2014 | $3,326 |
| 2017 | $4,371 |
| 2021 | $4,751 |
| 2025 | $5,858 |
Contact Agent
Nearby Similar Homes
Nearby Sold Comparables
Contact Agent
Listing Provided By
Coldwell Banker Realty




