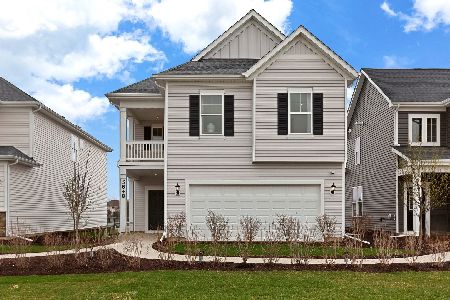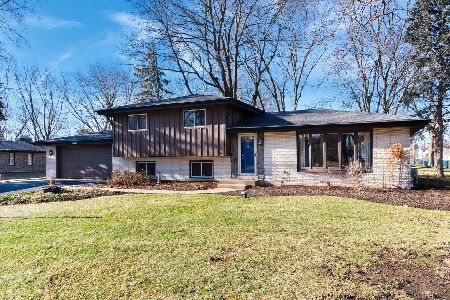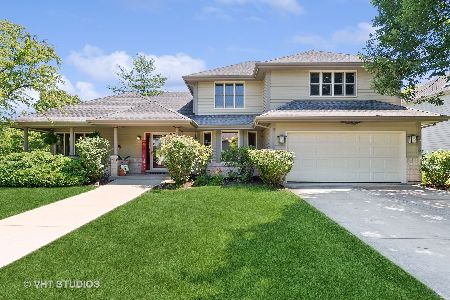2343 Nottingham Lane, Naperville, Illinois 60565
$418,000
|
Sold
|
|
| Status: | Closed |
| Sqft: | 3,230 |
| Cost/Sqft: | $132 |
| Beds: | 5 |
| Baths: | 3 |
| Year Built: | 1991 |
| Property Taxes: | $11,510 |
| Days On Market: | 2396 |
| Lot Size: | 0,25 |
Description
BEST OF BROOKWOOD TRACE BOASTING 5 TRUE BEDROOMS ALL ON 2ND FLOOR & PREMIUM LOT BACKING TO SPRINGBROOK PRESERVE. Original Owner, Custom Built, Refinished Hardwood Floors, New Carpet, Fresh Paint. Charming Cape Cod w/inviting Front Porch, Open Floor Plan, Kitchen w/Hickory Cabinets, Island & separate Buffet, walk-in Pantry. Kitchen open to spacious Family Room, cozy fireplace, bay windows. Living Room w/glass doors for privacy, or open to extend entertaining & Dining Room off Kitchen. Private back Office w/closet (or Bedroom #6). Upstairs delight w/hardwood floor landing & 5 TRUE BEDROOMS. Spacious Master w/fireplace & forest preserve views, huge private bath & walk-in closet. Unfinished FULL ENGLISH BASEMENT ready for your ideas. WOW DECK, PERGOLA & backing to FOREST PRESERVE - NATURE LOVER'S PARADISE. Walk to Elementary School within subdivision, Pace bus to Metra Train, optional Swim/Tennis Clubhouse & award winning Naperville 204 Schools including Neuqua Valley High School.
Property Specifics
| Single Family | |
| — | |
| Cape Cod | |
| 1991 | |
| Full,English | |
| CUSTOM BUILT | |
| No | |
| 0.25 |
| Will | |
| Brookwood Trace | |
| 0 / Not Applicable | |
| None | |
| Lake Michigan | |
| Public Sewer | |
| 10479655 | |
| 0701011120450000 |
Nearby Schools
| NAME: | DISTRICT: | DISTANCE: | |
|---|---|---|---|
|
Grade School
Spring Brook Elementary School |
204 | — | |
|
Middle School
Gregory Middle School |
204 | Not in DB | |
|
High School
Neuqua Valley High School |
204 | Not in DB | |
Property History
| DATE: | EVENT: | PRICE: | SOURCE: |
|---|---|---|---|
| 15 Oct, 2019 | Sold | $418,000 | MRED MLS |
| 16 Aug, 2019 | Under contract | $425,000 | MRED MLS |
| 8 Aug, 2019 | Listed for sale | $425,000 | MRED MLS |
| 7 Feb, 2020 | Under contract | $0 | MRED MLS |
| 18 Dec, 2019 | Listed for sale | $0 | MRED MLS |
Room Specifics
Total Bedrooms: 5
Bedrooms Above Ground: 5
Bedrooms Below Ground: 0
Dimensions: —
Floor Type: Carpet
Dimensions: —
Floor Type: Carpet
Dimensions: —
Floor Type: Carpet
Dimensions: —
Floor Type: —
Full Bathrooms: 3
Bathroom Amenities: Double Sink
Bathroom in Basement: 0
Rooms: Bedroom 5,Office
Basement Description: Unfinished
Other Specifics
| 2.5 | |
| — | |
| Asphalt | |
| Deck, Porch | |
| Forest Preserve Adjacent,Landscaped,Wooded,Mature Trees | |
| 75X134 | |
| — | |
| Full | |
| Vaulted/Cathedral Ceilings, Skylight(s), Hardwood Floors, First Floor Bedroom, First Floor Laundry, Walk-In Closet(s) | |
| Range, Microwave, Dishwasher, Refrigerator | |
| Not in DB | |
| Sidewalks, Street Lights, Street Paved | |
| — | |
| — | |
| Gas Log, Gas Starter |
Tax History
| Year | Property Taxes |
|---|---|
| 2019 | $11,510 |
Contact Agent
Nearby Similar Homes
Nearby Sold Comparables
Contact Agent
Listing Provided By
Baird & Warner










