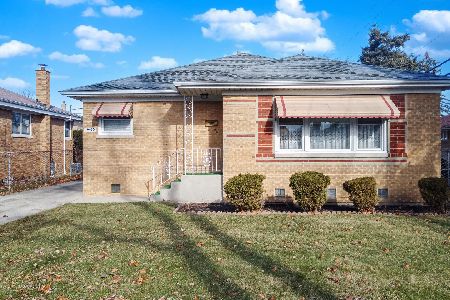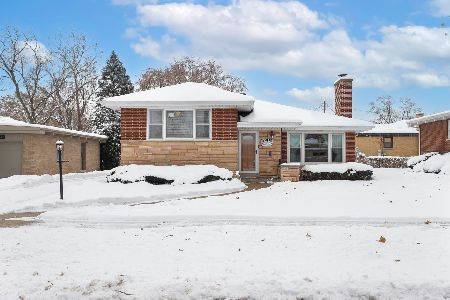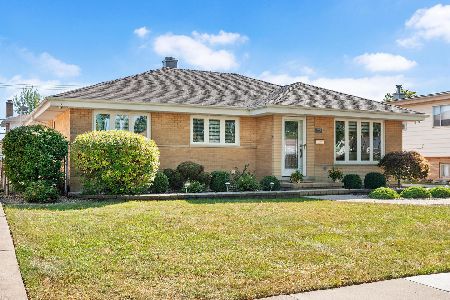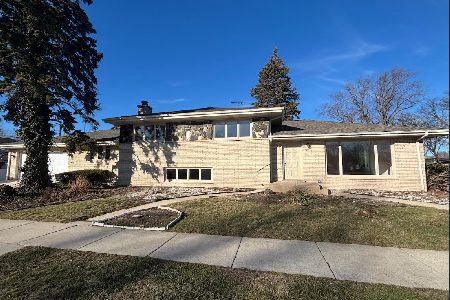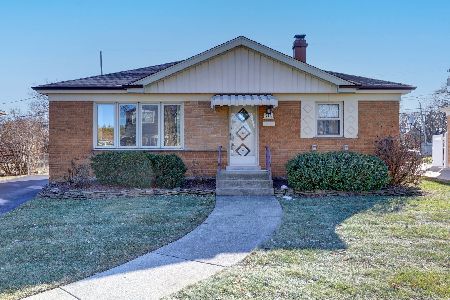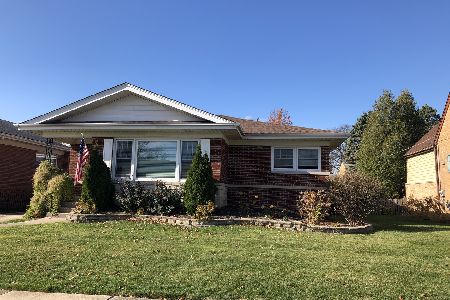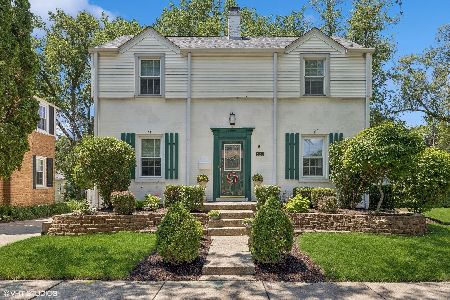2344 Buckingham Avenue, Westchester, Illinois 60154
$322,000
|
Sold
|
|
| Status: | Closed |
| Sqft: | 1,962 |
| Cost/Sqft: | $168 |
| Beds: | 3 |
| Baths: | 2 |
| Year Built: | — |
| Property Taxes: | $6,897 |
| Days On Market: | 2488 |
| Lot Size: | 0,00 |
Description
DEAL FELL THROUGH! THIS OUTSTANDING HOME IS MUCH LARGER THAN PICTURED. THERE IS A FULL 2 STORY ADDITION ON THE BACK OF HOUSE & INCLUDES EXPANDED BASEMENT. THE FLOOR PLAN IS COMPLETELY DIFFERENT FROM ANY CAPE COD THAT LOOKS LIKE THIS FROM THE EXTERIOR. Oak flooring throughout, updated kitchen & baths, newer thermo windows, furnace & new commercial a/c. The family room could easily be used as a bedroom or in-law arrangement and overlooks the 66' wide double lot, with fenced rear yard and a charming 16' x 22' raised cedar patio. Storage galore in huge bedroom closets. Partially finished basement includes an extra refrigerator, and loads of shelving. Freshly painted and move in ready. Walking distance to Westchester Primary School, school bus transportation, local commuter bus and expressways near by. Don't miss this wonderful home.
Property Specifics
| Single Family | |
| — | |
| Cape Cod | |
| — | |
| Full | |
| — | |
| No | |
| — |
| Cook | |
| — | |
| 0 / Not Applicable | |
| None | |
| Lake Michigan | |
| Public Sewer | |
| 10320603 | |
| 15292070320000 |
Nearby Schools
| NAME: | DISTRICT: | DISTANCE: | |
|---|---|---|---|
|
Grade School
Westchester Primary School |
92.5 | — | |
|
Middle School
Westchester Middle School |
92.5 | Not in DB | |
|
High School
Proviso West High School |
209 | Not in DB | |
|
Alternate High School
Proviso Mathematics And Science |
— | Not in DB | |
Property History
| DATE: | EVENT: | PRICE: | SOURCE: |
|---|---|---|---|
| 14 Jun, 2019 | Sold | $322,000 | MRED MLS |
| 17 May, 2019 | Under contract | $328,900 | MRED MLS |
| — | Last price change | $339,900 | MRED MLS |
| 26 Mar, 2019 | Listed for sale | $339,900 | MRED MLS |
Room Specifics
Total Bedrooms: 3
Bedrooms Above Ground: 3
Bedrooms Below Ground: 0
Dimensions: —
Floor Type: Hardwood
Dimensions: —
Floor Type: Hardwood
Full Bathrooms: 2
Bathroom Amenities: —
Bathroom in Basement: 0
Rooms: No additional rooms
Basement Description: Partially Finished
Other Specifics
| 2.5 | |
| — | |
| Side Drive | |
| — | |
| — | |
| 66X135 | |
| — | |
| None | |
| Skylight(s), Hardwood Floors, First Floor Full Bath, Walk-In Closet(s) | |
| Range, Microwave, Dishwasher, Refrigerator, Washer, Dryer | |
| Not in DB | |
| Pool, Tennis Courts, Sidewalks, Street Lights, Street Paved | |
| — | |
| — | |
| — |
Tax History
| Year | Property Taxes |
|---|---|
| 2019 | $6,897 |
Contact Agent
Nearby Similar Homes
Nearby Sold Comparables
Contact Agent
Listing Provided By
Coldwell Banker Stratford Place

