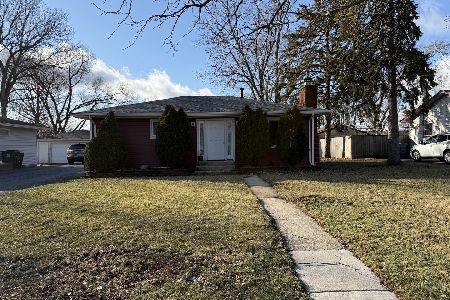2344 Mayfield Drive, Montgomery, Illinois 60538
$217,500
|
Sold
|
|
| Status: | Closed |
| Sqft: | 2,280 |
| Cost/Sqft: | $99 |
| Beds: | 4 |
| Baths: | 3 |
| Year Built: | 2007 |
| Property Taxes: | $6,062 |
| Days On Market: | 3573 |
| Lot Size: | 0,17 |
Description
This cheerful home truly shows like new: a classic two-story design with beautiful hardwood floors that will sweep you in, beginning with a bright two-story foyer and running alongside a formal living room and arched-entry dining room. Next, you'll find a kitchen you can finally fall in love with, featuring cascading maple cabinets, hardwood floors and a spacious dinette - which opens to an airy family room and a vaulted sunroom with hardwood floors, with access to a generous stamped concrete patio and yard! Second floor highlights include 4 bedrooms, plus a loft - perfect for use as a home office or study area. The master suite offers a huge walk-in closet and luxury bath, complete with Whirlpool tub, separate shower, dual vanity and tile floors. Plus, you'll have plenty of room to expand in the ~1,000 sq.ft. unfinished basement! Don't miss the first floor laundry room with built-in storage and the 2 car garage. Location ideal for commuting. Kitchen appliances and washer + dryer stay!
Property Specifics
| Single Family | |
| — | |
| Traditional | |
| 2007 | |
| Partial | |
| THE IVY | |
| No | |
| 0.17 |
| Kendall | |
| Saratoga Springs | |
| 40 / Annual | |
| Other | |
| Public | |
| Public Sewer | |
| 09195728 | |
| 0201253002 |
Nearby Schools
| NAME: | DISTRICT: | DISTANCE: | |
|---|---|---|---|
|
Grade School
Boulder Hill Elementary School |
308 | — | |
|
Middle School
Thompson Junior High School |
308 | Not in DB | |
|
High School
Oswego High School |
308 | Not in DB | |
Property History
| DATE: | EVENT: | PRICE: | SOURCE: |
|---|---|---|---|
| 5 Jul, 2016 | Sold | $217,500 | MRED MLS |
| 10 May, 2016 | Under contract | $224,900 | MRED MLS |
| — | Last price change | $229,900 | MRED MLS |
| 13 Apr, 2016 | Listed for sale | $229,900 | MRED MLS |
Room Specifics
Total Bedrooms: 4
Bedrooms Above Ground: 4
Bedrooms Below Ground: 0
Dimensions: —
Floor Type: Carpet
Dimensions: —
Floor Type: Carpet
Dimensions: —
Floor Type: Carpet
Full Bathrooms: 3
Bathroom Amenities: Whirlpool,Separate Shower,Double Sink
Bathroom in Basement: 0
Rooms: Loft,Sun Room
Basement Description: Unfinished
Other Specifics
| 2 | |
| Concrete Perimeter | |
| Asphalt | |
| Porch, Stamped Concrete Patio | |
| — | |
| 65X114 | |
| — | |
| Full | |
| Vaulted/Cathedral Ceilings, Hardwood Floors, First Floor Laundry | |
| Range, Microwave, Dishwasher, Refrigerator, Washer, Dryer, Disposal | |
| Not in DB | |
| Sidewalks, Street Lights, Street Paved | |
| — | |
| — | |
| — |
Tax History
| Year | Property Taxes |
|---|---|
| 2016 | $6,062 |
Contact Agent
Nearby Sold Comparables
Contact Agent
Listing Provided By
Coldwell Banker The Real Estate Group







