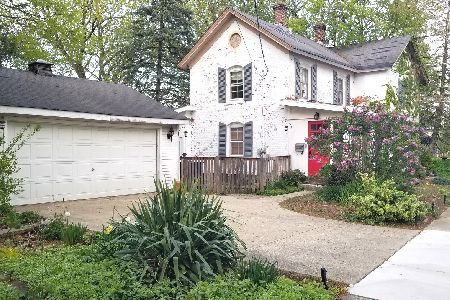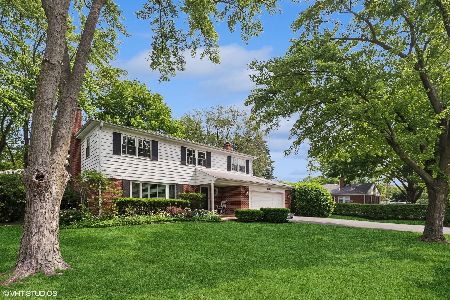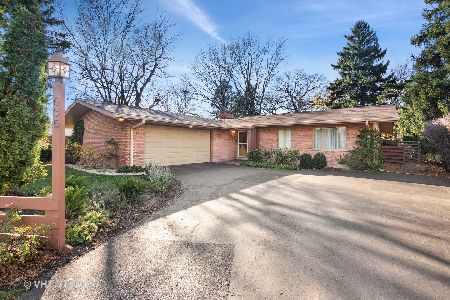2344 Pomona Lane, Wilmette, Illinois 60091
$655,000
|
Sold
|
|
| Status: | Closed |
| Sqft: | 2,384 |
| Cost/Sqft: | $283 |
| Beds: | 4 |
| Baths: | 3 |
| Year Built: | 1924 |
| Property Taxes: | $13,036 |
| Days On Market: | 3663 |
| Lot Size: | 0,40 |
Description
Fall in love with this beautiful, light-filled Prairie-style colonial; Original "manor house" of Pomona Lane, accessing 39 acre community playfield & adjoining Highcrest & Wilmette Jr. High. Gracious 23 x 16 south facing living room has 9 large windows & modern gas fireplace; Bay window dining rm. w/wall-sized mirror is adjacent to family rm. Remodeled white cook's kitchen w/ green house window & butler's pantry leads to sun-filled breakfast room/office. Convenient, large mud room is entered through back door-Custom Amish Radiator covers throughout home. All first floor windows have been replaced. Extra -wide staircase to 2nd floor featuring 4 bedrooms & remodeled hall bath w/whirlpool tub- staircase to large full storage attic; There are oak floors throughout the 1st & 2nd floor (some covered by carpet) Amazing LL Rec rm, full bath w/ shower, workshop, laundry rm. & storage. Nearly 1/2 acre property, w/ lots of garden & play space; Extra long driveway leads to roomy 2.5 car gar
Property Specifics
| Single Family | |
| — | |
| Prairie | |
| 1924 | |
| Full,Walkout | |
| COLONIAL | |
| No | |
| 0.4 |
| Cook | |
| — | |
| 0 / Not Applicable | |
| None | |
| Lake Michigan | |
| Public Sewer | |
| 09112638 | |
| 05322001420000 |
Nearby Schools
| NAME: | DISTRICT: | DISTANCE: | |
|---|---|---|---|
|
Grade School
Romona Elementary School |
39 | — | |
|
Middle School
Wilmette Junior High School |
39 | Not in DB | |
|
High School
New Trier Twp H.s. Northfield/wi |
203 | Not in DB | |
Property History
| DATE: | EVENT: | PRICE: | SOURCE: |
|---|---|---|---|
| 31 May, 2016 | Sold | $655,000 | MRED MLS |
| 20 Mar, 2016 | Under contract | $675,000 | MRED MLS |
| — | Last price change | $699,000 | MRED MLS |
| 8 Jan, 2016 | Listed for sale | $699,000 | MRED MLS |
Room Specifics
Total Bedrooms: 4
Bedrooms Above Ground: 4
Bedrooms Below Ground: 0
Dimensions: —
Floor Type: Carpet
Dimensions: —
Floor Type: Hardwood
Dimensions: —
Floor Type: Hardwood
Full Bathrooms: 3
Bathroom Amenities: Whirlpool
Bathroom in Basement: 1
Rooms: Breakfast Room,Mud Room,Recreation Room
Basement Description: Partially Finished
Other Specifics
| 2.5 | |
| — | |
| Asphalt | |
| Patio | |
| Cul-De-Sac | |
| 100 X 173 | |
| Full,Interior Stair,Unfinished | |
| None | |
| Hardwood Floors | |
| Range, Microwave, Dishwasher, Refrigerator, Washer, Dryer | |
| Not in DB | |
| Street Lights, Street Paved | |
| — | |
| — | |
| Gas Log |
Tax History
| Year | Property Taxes |
|---|---|
| 2016 | $13,036 |
Contact Agent
Nearby Similar Homes
Nearby Sold Comparables
Contact Agent
Listing Provided By
Coldwell Banker Residential












