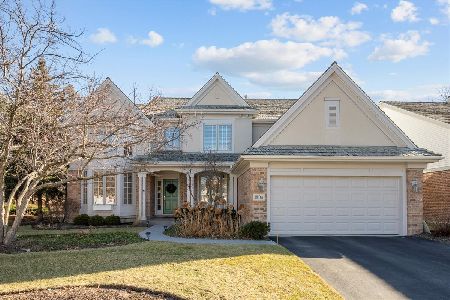2345 Clover Lane, Northfield, Illinois 60093
$994,150
|
Sold
|
|
| Status: | Closed |
| Sqft: | 4,150 |
| Cost/Sqft: | $240 |
| Beds: | 5 |
| Baths: | 5 |
| Year Built: | 1956 |
| Property Taxes: | $20,259 |
| Days On Market: | 2145 |
| Lot Size: | 1,01 |
Description
Fabulous home featuring fresh new finishes, situated on one of Northfield's hottest streets! Come check out the neutral decor with a nod towards today's transitional feel that will leave you with nothing to do but move in! Modern open floor plan with open kitchen and family room is perfect for entertaining and everyday living. A spacious living room and separate dining room look out on the wide-open back yard with its mature trees. The second floor includes five bedrooms, with a large master bedroom suite at one end and an in-law suite at the opposite end. Three family bedrooms and a hall bath complete the second floor. A private first floor office away from it all, an enormous attached 2 1/2 car garage, a basement rec room with fireplace, and a heavily wooded secluded parcel perfect for privacy complete the package. Come and experience the true ambiance of Northfield, it's outstanding schools and welcoming residents.
Property Specifics
| Single Family | |
| — | |
| Colonial | |
| 1956 | |
| Partial | |
| — | |
| No | |
| 1.01 |
| Cook | |
| — | |
| 0 / Not Applicable | |
| None | |
| Lake Michigan | |
| Public Sewer | |
| 10582422 | |
| 04234010130000 |
Nearby Schools
| NAME: | DISTRICT: | DISTANCE: | |
|---|---|---|---|
|
Grade School
Middlefork Primary School |
29 | — | |
|
Middle School
Sunset Ridge Elementary School |
29 | Not in DB | |
|
High School
New Trier Twp H.s. Northfield/wi |
203 | Not in DB | |
Property History
| DATE: | EVENT: | PRICE: | SOURCE: |
|---|---|---|---|
| 14 Aug, 2020 | Sold | $994,150 | MRED MLS |
| 31 May, 2020 | Under contract | $995,000 | MRED MLS |
| 3 Mar, 2020 | Listed for sale | $995,000 | MRED MLS |
Room Specifics
Total Bedrooms: 5
Bedrooms Above Ground: 5
Bedrooms Below Ground: 0
Dimensions: —
Floor Type: Hardwood
Dimensions: —
Floor Type: Hardwood
Dimensions: —
Floor Type: Hardwood
Dimensions: —
Floor Type: —
Full Bathrooms: 5
Bathroom Amenities: Whirlpool,Separate Shower,Double Sink
Bathroom in Basement: 0
Rooms: Bedroom 5,Breakfast Room,Office,Recreation Room,Workshop,Foyer,Mud Room,Utility Room-Lower Level
Basement Description: Partially Finished
Other Specifics
| 2.5 | |
| Concrete Perimeter | |
| Asphalt,Brick,Circular | |
| Brick Paver Patio, Storms/Screens | |
| Cul-De-Sac,Fenced Yard,Landscaped,Wooded | |
| 172 X 260 X 171 X 260 | |
| Pull Down Stair,Unfinished | |
| Full | |
| Skylight(s), Hardwood Floors, First Floor Laundry | |
| Double Oven, Microwave, Dishwasher, High End Refrigerator, Washer, Dryer, Disposal, Cooktop, Built-In Oven, Range Hood | |
| Not in DB | |
| Street Paved | |
| — | |
| — | |
| Wood Burning, Gas Starter |
Tax History
| Year | Property Taxes |
|---|---|
| 2020 | $20,259 |
Contact Agent
Nearby Similar Homes
Nearby Sold Comparables
Contact Agent
Listing Provided By
@properties








