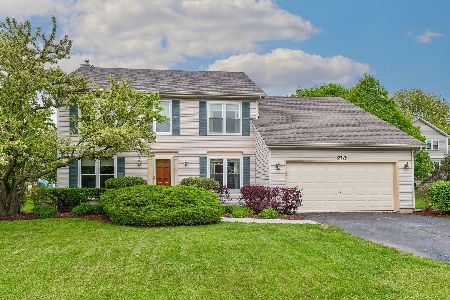2346 Cheshire Drive, Aurora, Illinois 60502
$310,000
|
Sold
|
|
| Status: | Closed |
| Sqft: | 2,165 |
| Cost/Sqft: | $146 |
| Beds: | 3 |
| Baths: | 3 |
| Year Built: | 1993 |
| Property Taxes: | $8,248 |
| Days On Market: | 2778 |
| Lot Size: | 0,23 |
Description
Gorgeous home in sought after Oakhurst Subdivision featuring 3 bedrooms, 2.5 baths with finished basement in Clubhouse Community with pool. Spacious updated kitchen w/vaulted ceiling, maple cabinets, SS appliances & granite. Gleaming hardwood floors in foyer, kitchen, dinette & family room. Vaulted living room has bay window, separate dining room & huge family room. Oak railings leads you to upper level w/skylight which provided abundance of natural light. Master bedroom has cathedral ceiling, WIC, updated private bath w/soaking tub, double vanity w/42" height & granite counter. Basement is finished w/office or possible 4th bedroom and plenty of storage. Lovely backyard is fenced w/30X14 deck, easy walk to park & newly finished walking path and forest preserve steps away from your home. Only 4 miles from Metra, shopping & I-88. You will fall in love!
Property Specifics
| Single Family | |
| — | |
| — | |
| 1993 | |
| Partial,English | |
| — | |
| No | |
| 0.23 |
| Du Page | |
| Oakhurst | |
| 291 / Annual | |
| Clubhouse,Pool,Other | |
| Public | |
| Public Sewer | |
| 09975939 | |
| 0730109020 |
Nearby Schools
| NAME: | DISTRICT: | DISTANCE: | |
|---|---|---|---|
|
Grade School
Steck Elementary School |
204 | — | |
|
Middle School
Fischer Middle School |
204 | Not in DB | |
|
High School
Waubonsie Valley High School |
204 | Not in DB | |
Property History
| DATE: | EVENT: | PRICE: | SOURCE: |
|---|---|---|---|
| 30 Aug, 2011 | Sold | $178,200 | MRED MLS |
| 12 Aug, 2011 | Under contract | $159,900 | MRED MLS |
| 1 Aug, 2011 | Listed for sale | $159,900 | MRED MLS |
| 17 Jan, 2012 | Sold | $275,000 | MRED MLS |
| 3 Dec, 2011 | Under contract | $279,800 | MRED MLS |
| 10 Nov, 2011 | Listed for sale | $279,800 | MRED MLS |
| 29 Aug, 2014 | Sold | $285,000 | MRED MLS |
| 21 Jul, 2014 | Under contract | $292,897 | MRED MLS |
| — | Last price change | $294,897 | MRED MLS |
| 22 May, 2014 | Listed for sale | $294,897 | MRED MLS |
| 13 Aug, 2018 | Sold | $310,000 | MRED MLS |
| 21 Jun, 2018 | Under contract | $315,900 | MRED MLS |
| 14 Jun, 2018 | Listed for sale | $315,900 | MRED MLS |
Room Specifics
Total Bedrooms: 3
Bedrooms Above Ground: 3
Bedrooms Below Ground: 0
Dimensions: —
Floor Type: Carpet
Dimensions: —
Floor Type: Carpet
Full Bathrooms: 3
Bathroom Amenities: Separate Shower,Double Sink,Garden Tub
Bathroom in Basement: 0
Rooms: Foyer,Deck,Recreation Room,Eating Area
Basement Description: Finished,Crawl
Other Specifics
| 2 | |
| — | |
| Asphalt | |
| Deck | |
| Corner Lot,Fenced Yard | |
| 104X90X91X110 | |
| — | |
| Full | |
| Vaulted/Cathedral Ceilings, Skylight(s), Hardwood Floors, First Floor Laundry | |
| Range, Microwave, Dishwasher, Refrigerator, Freezer, Washer, Dryer, Disposal | |
| Not in DB | |
| Clubhouse, Park, Pool, Tennis Court(s), Lake | |
| — | |
| — | |
| — |
Tax History
| Year | Property Taxes |
|---|---|
| 2011 | $7,200 |
| 2014 | $7,890 |
| 2018 | $8,248 |
Contact Agent
Nearby Similar Homes
Nearby Sold Comparables
Contact Agent
Listing Provided By
Redfin Corporation











