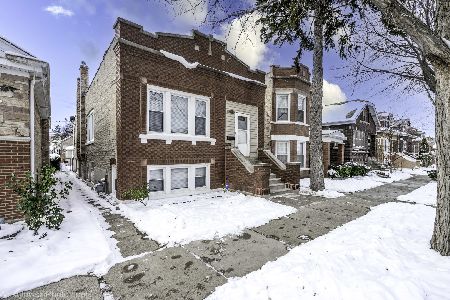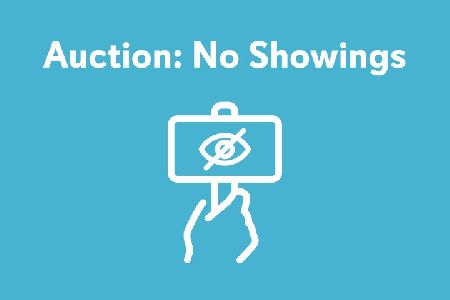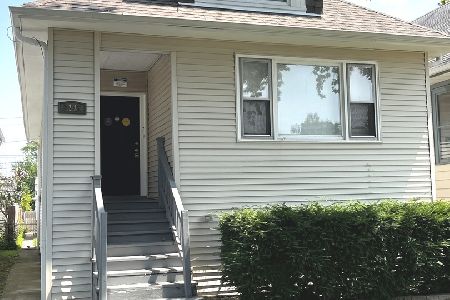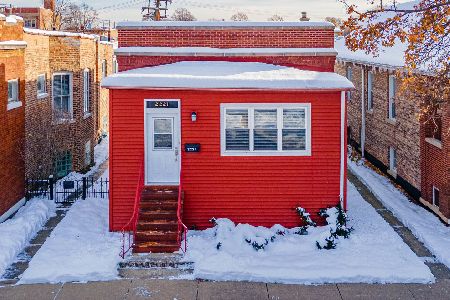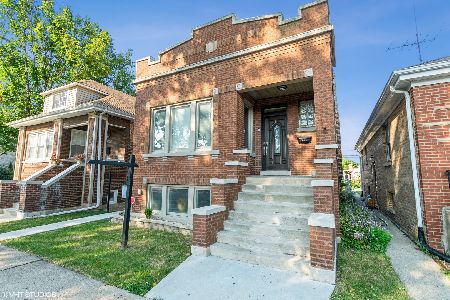2346 Harvey Avenue, Berwyn, Illinois 60402
$339,900
|
Sold
|
|
| Status: | Closed |
| Sqft: | 0 |
| Cost/Sqft: | — |
| Beds: | 2 |
| Baths: | 2 |
| Year Built: | 1923 |
| Property Taxes: | $5,925 |
| Days On Market: | 723 |
| Lot Size: | 0,09 |
Description
Welcome home to your spacious 4 bedroom, 2 bathroom home and fully finished basement and detached garage. This home has a flexible layout suitable for a variety of living arrangements! There's abundance of natural light that flows throughout the house, accentuating the beauty of the dark hardwood floors.The open concept layout of the kitchen, living room, and dining area offers an ideal space for entertaining or spending quality time with family. The kitchen features modern GE appliances, sleek quartz countertops, and ample cabinet space that have the much desired soft close detail. Two of the home's bedrooms are on the main level each complete with hardwood floors and plenty of storage. Off the main hallways is the tastefully designed bathroom with stunning porcelain tile throughout which adds a touch of elegance and sophistication.The highlight of this bathroom is the presence of a separate tub and shower, allowing you to choose between a quick rejuvenating shower or a relaxing soak in the tub. Travel downstairs to the fully finished basement which has plenty of space with 9ft ceilings and plenty of natural sunlight. Whether you envision a cozy family entertainment zone, a home gym, or a trendy recreational area, the possibilities are limitless. The other two bedrooms of the home and second full bathroom reside in the basement. Its epoxy design floor not only adds a touch of contemporary style but also ensures easy maintenance, allowing for stress-free enjoyment. In addition to the interior features, this property offers excellent exterior amenities. A one and a half car garage provides secure parking, while an additional parking pad offers convenience for residents and guests. The private fence surrounding the backyard allows for a sense of seclusion, providing the perfect setting for outdoor activities or peaceful relaxation. This home has so much to offer, including easy access to public transportation, shopping center and restaurants. This is a true Berwyn Gem!
Property Specifics
| Single Family | |
| — | |
| — | |
| 1923 | |
| — | |
| — | |
| No | |
| 0.09 |
| Cook | |
| — | |
| — / Not Applicable | |
| — | |
| — | |
| — | |
| 11949157 | |
| 16291100390000 |
Nearby Schools
| NAME: | DISTRICT: | DISTANCE: | |
|---|---|---|---|
|
Grade School
Komensky Elementary School |
100 | — | |
|
Middle School
Freedom Middle School |
100 | Not in DB | |
|
High School
J Sterling Morton West High Scho |
201 | Not in DB | |
Property History
| DATE: | EVENT: | PRICE: | SOURCE: |
|---|---|---|---|
| 20 Sep, 2016 | Sold | $80,000 | MRED MLS |
| 26 Aug, 2016 | Under contract | $99,900 | MRED MLS |
| 2 Aug, 2016 | Listed for sale | $99,900 | MRED MLS |
| 19 Nov, 2021 | Sold | $299,900 | MRED MLS |
| 15 Oct, 2021 | Under contract | $299,900 | MRED MLS |
| — | Last price change | $324,900 | MRED MLS |
| 20 Sep, 2021 | Listed for sale | $324,900 | MRED MLS |
| 29 Feb, 2024 | Sold | $339,900 | MRED MLS |
| 30 Jan, 2024 | Under contract | $339,900 | MRED MLS |
| 24 Jan, 2024 | Listed for sale | $339,900 | MRED MLS |
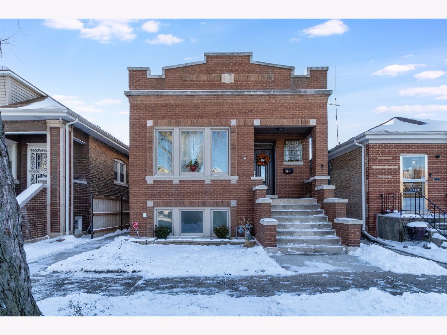
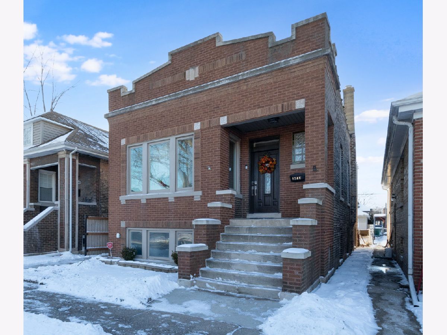
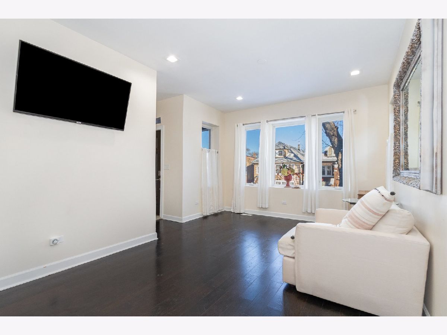
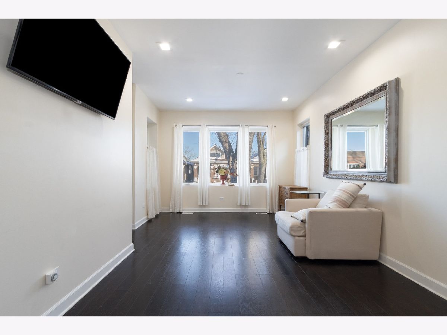
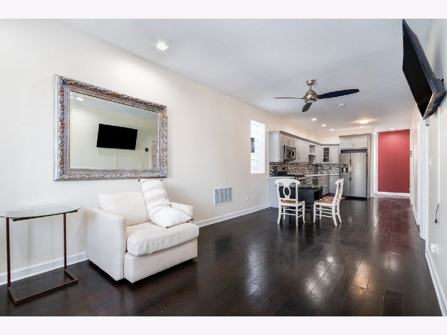
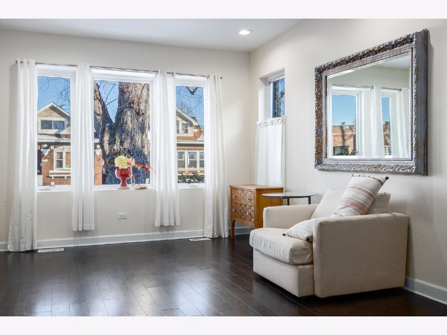
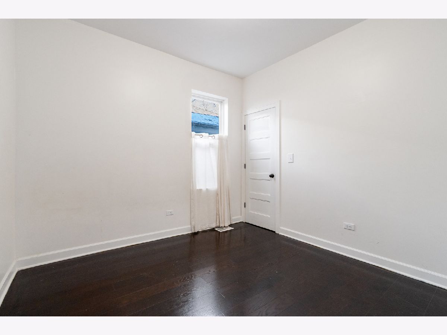
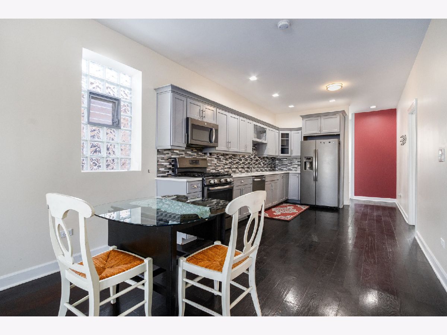
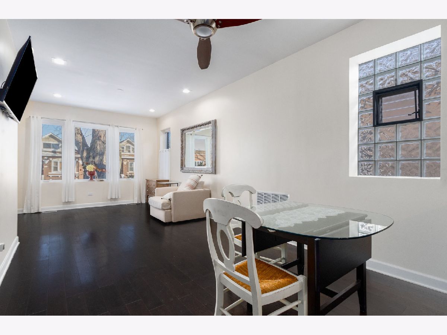
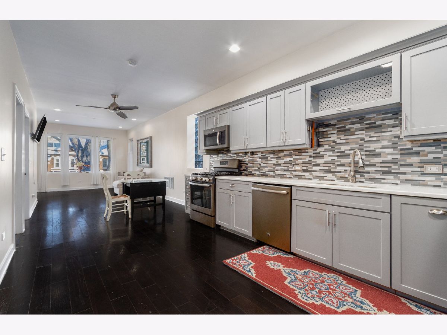
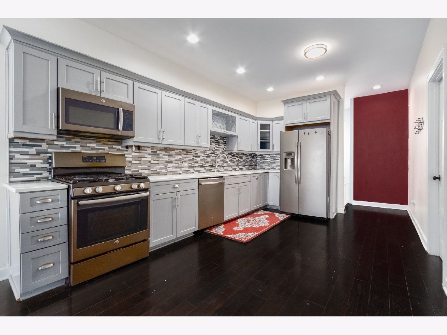
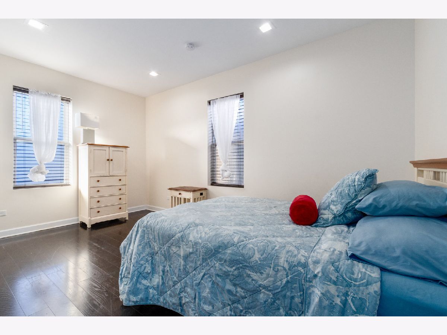
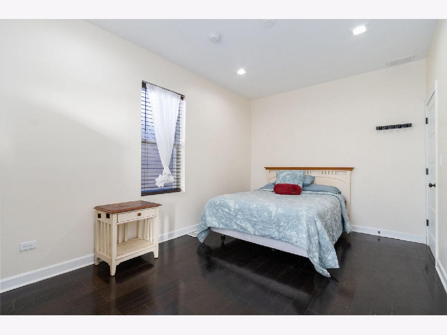
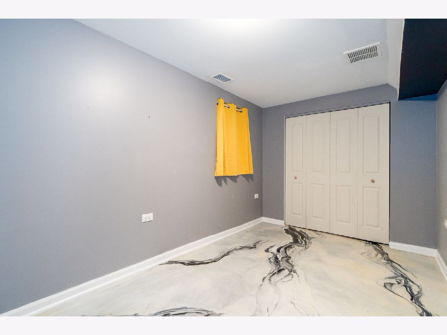
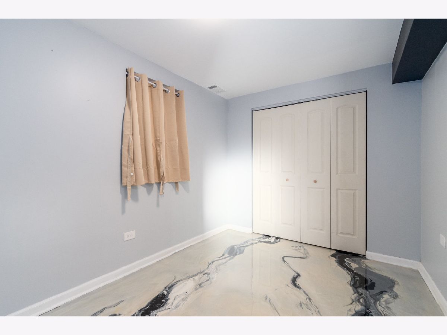
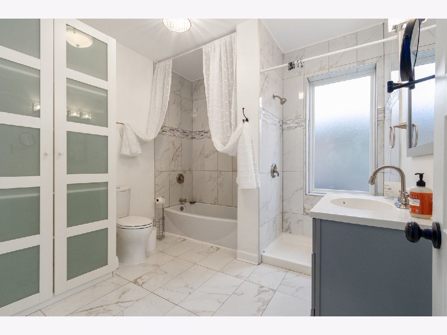
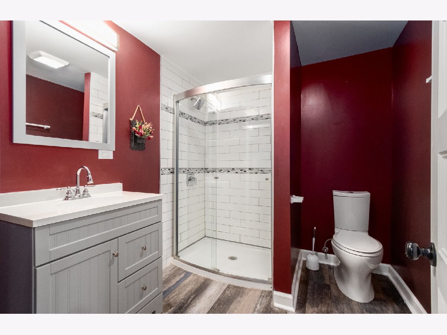
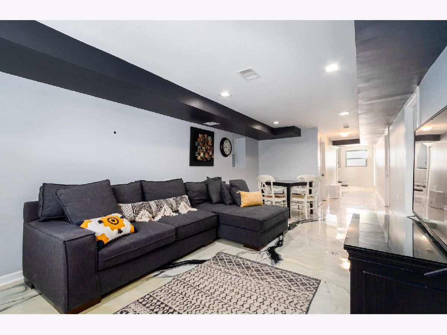
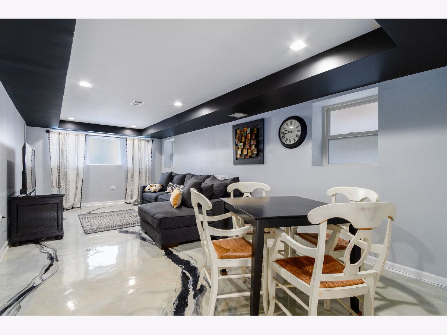
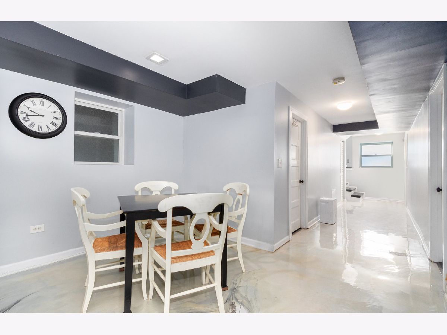
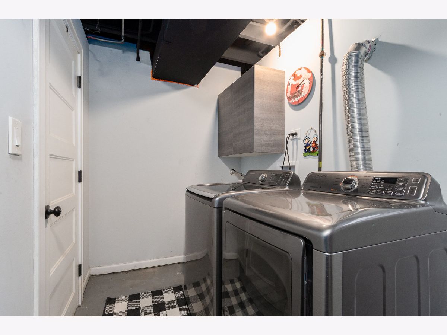
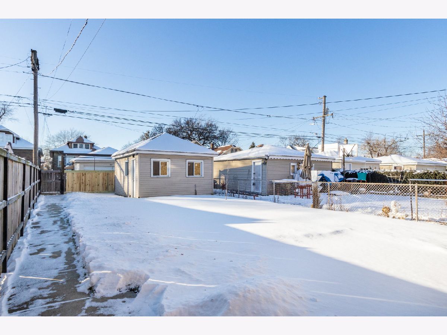
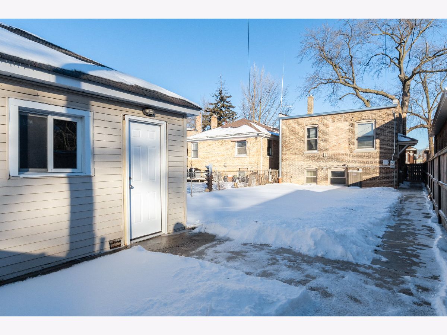
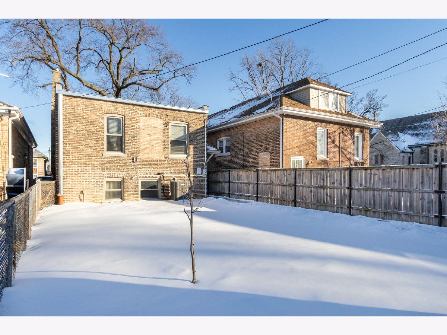
Room Specifics
Total Bedrooms: 4
Bedrooms Above Ground: 2
Bedrooms Below Ground: 2
Dimensions: —
Floor Type: —
Dimensions: —
Floor Type: —
Dimensions: —
Floor Type: —
Full Bathrooms: 2
Bathroom Amenities: —
Bathroom in Basement: 1
Rooms: —
Basement Description: Finished
Other Specifics
| 1 | |
| — | |
| — | |
| — | |
| — | |
| 126.2X30X126.2X30 | |
| — | |
| — | |
| — | |
| — | |
| Not in DB | |
| — | |
| — | |
| — | |
| — |
Tax History
| Year | Property Taxes |
|---|---|
| 2016 | $5,403 |
| 2021 | $5,694 |
| 2024 | $5,925 |
Contact Agent
Nearby Similar Homes
Nearby Sold Comparables
Contact Agent
Listing Provided By
Keller Williams Preferred Rlty

