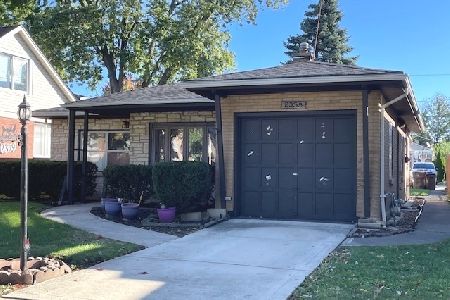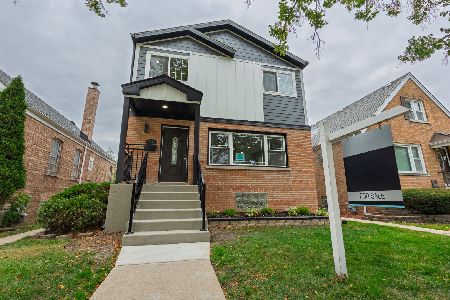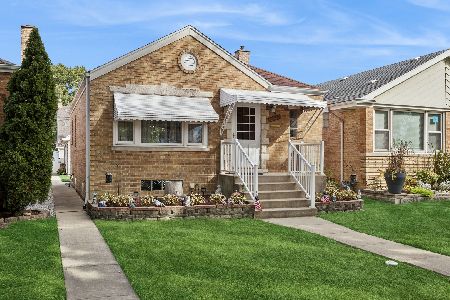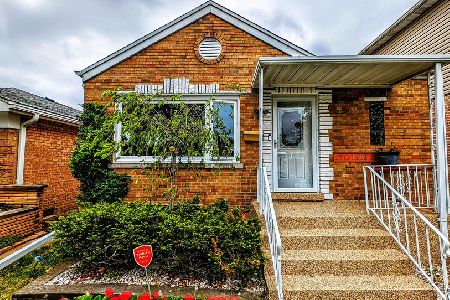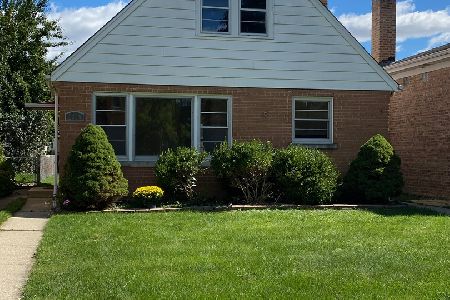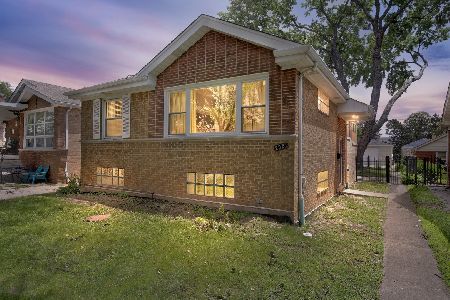2347 Northgate Avenue, North Riverside, Illinois 60546
$279,000
|
Sold
|
|
| Status: | Closed |
| Sqft: | 1,371 |
| Cost/Sqft: | $208 |
| Beds: | 3 |
| Baths: | 2 |
| Year Built: | 1956 |
| Property Taxes: | $5,365 |
| Days On Market: | 3651 |
| Lot Size: | 0,11 |
Description
Wow! Generously roomy brick raised ranch with a welcoming curved front stair way to a ceramic tile foyer entry, large living room with big picture window that lets in the bright afternoon sunshine; hardwood floors in LR and all 3 main floor bedrooms while the others are ceramic tile floors. Eat-in and work-in kitchen with blonde wood cabinets, gas stove, built-in dishwasher, recessed refrigerator and dining area with another picture window overlooking the backyard and 2.5 car garage! The entire home is freshly, neutrally painted and both full bathrooms are updated! Closets are everywhere you turn! And the lower level has believe it or not hardwood floors in the recreation room and office/den! A separate utility room with the hot water tank, furnace, sump pump, washer and dryer and yes another closet! And then there's a summer kitchen with powder blue cabinets, gas stove, fridge and table space! AND a den! This one goes on and on . . . side driveway. Interior pics after the estate sale
Property Specifics
| Single Family | |
| — | |
| Step Ranch | |
| 1956 | |
| Full | |
| — | |
| No | |
| 0.11 |
| Cook | |
| — | |
| 0 / Not Applicable | |
| None | |
| Lake Michigan | |
| Public Sewer | |
| 09090994 | |
| 15251150120000 |
Nearby Schools
| NAME: | DISTRICT: | DISTANCE: | |
|---|---|---|---|
|
High School
Riverside Brookfield Twp Senior |
208 | Not in DB | |
Property History
| DATE: | EVENT: | PRICE: | SOURCE: |
|---|---|---|---|
| 20 May, 2016 | Sold | $279,000 | MRED MLS |
| 5 Apr, 2016 | Under contract | $284,500 | MRED MLS |
| 22 Nov, 2015 | Listed for sale | $284,500 | MRED MLS |
Room Specifics
Total Bedrooms: 3
Bedrooms Above Ground: 3
Bedrooms Below Ground: 0
Dimensions: —
Floor Type: Hardwood
Dimensions: —
Floor Type: Hardwood
Full Bathrooms: 2
Bathroom Amenities: —
Bathroom in Basement: 1
Rooms: Den,Exercise Room,Foyer,Office
Basement Description: Finished
Other Specifics
| 2.5 | |
| — | |
| — | |
| — | |
| — | |
| 40X126 | |
| — | |
| None | |
| Hardwood Floors, First Floor Bedroom, In-Law Arrangement | |
| — | |
| Not in DB | |
| — | |
| — | |
| — | |
| — |
Tax History
| Year | Property Taxes |
|---|---|
| 2016 | $5,365 |
Contact Agent
Nearby Similar Homes
Nearby Sold Comparables
Contact Agent
Listing Provided By
RE/MAX Properties

