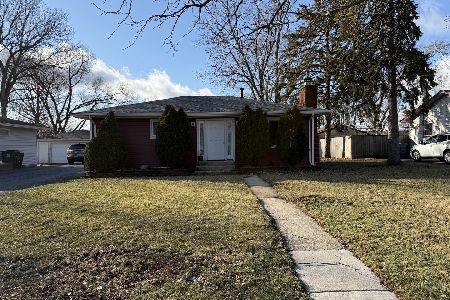2348 Amsterdam Circle, Montgomery, Illinois 60538
$265,000
|
Sold
|
|
| Status: | Closed |
| Sqft: | 2,488 |
| Cost/Sqft: | $110 |
| Beds: | 4 |
| Baths: | 3 |
| Year Built: | 2006 |
| Property Taxes: | $7,666 |
| Days On Market: | 2110 |
| Lot Size: | 0,17 |
Description
THIS HOME IS AVAILABLE TO BE VIEWED IN PERSON, WITH AN APPOINTMENT*Inviting front porch welcomes you to this 4bd, 2.1ba home*Ceramic tile floors lead you to the kitchen & extended sunroom which boasts a cathedral ceiling, breakfast bar, ALL stainless steel appliances & pantry*Your sliding glass door leads to patio & privacy fenced yard*Family Rm features gas fireplace w/ceramic surround & can lighting* Archway separates formal dining room & living room that offers crown molding & wainscotting* Private oversized 1st laundry room*Luxurious Master Suite features ceiling/light, WIC, and private bath w/ceramic tile floor, soaker tub, sep. shower, dual sinks & linen closet*2nd floor loft area*White trim & 6 panel doors*Master bathroom & 2nd Full bath freshly painted in neutral colors*Full basement with bathroom rough-in*Oswego School District #308*Full Virtual/3D Tour is available for your viewing and we are ready & willing to accommodate showings! Contact me for the link.
Property Specifics
| Single Family | |
| — | |
| Traditional | |
| 2006 | |
| Full | |
| BLUEBONNET | |
| No | |
| 0.17 |
| Kendall | |
| Saratoga Springs | |
| 0 / Not Applicable | |
| None | |
| Public | |
| Public Sewer | |
| 10690817 | |
| 0201254021 |
Nearby Schools
| NAME: | DISTRICT: | DISTANCE: | |
|---|---|---|---|
|
Grade School
Lakewood Creek Elementary School |
308 | — | |
|
Middle School
Traughber Junior High School |
308 | Not in DB | |
|
High School
Oswego High School |
308 | Not in DB | |
Property History
| DATE: | EVENT: | PRICE: | SOURCE: |
|---|---|---|---|
| 29 Jun, 2020 | Sold | $265,000 | MRED MLS |
| 25 May, 2020 | Under contract | $274,900 | MRED MLS |
| — | Last price change | $279,900 | MRED MLS |
| 15 Apr, 2020 | Listed for sale | $279,900 | MRED MLS |
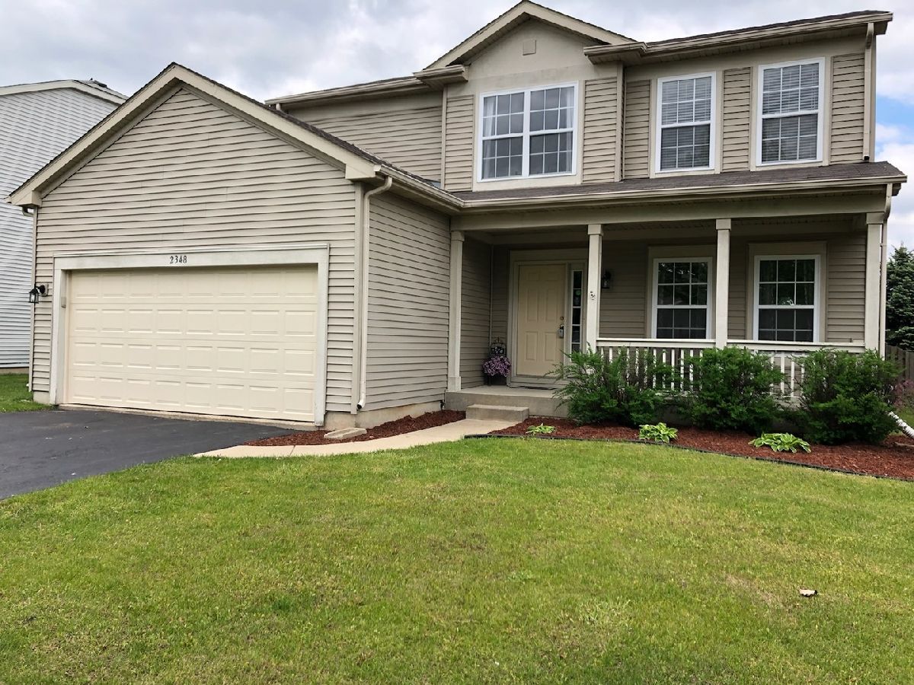







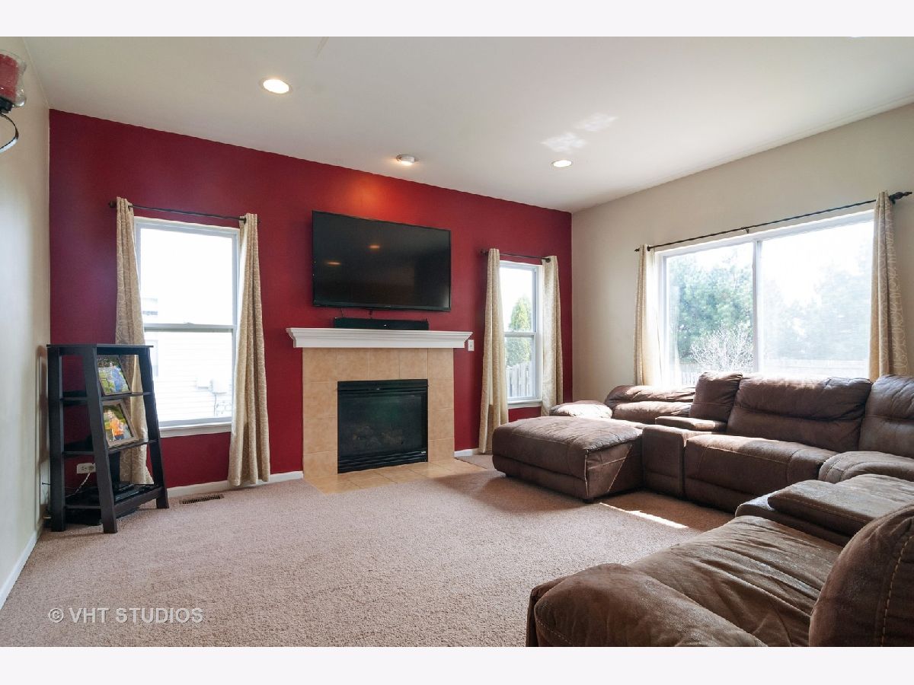




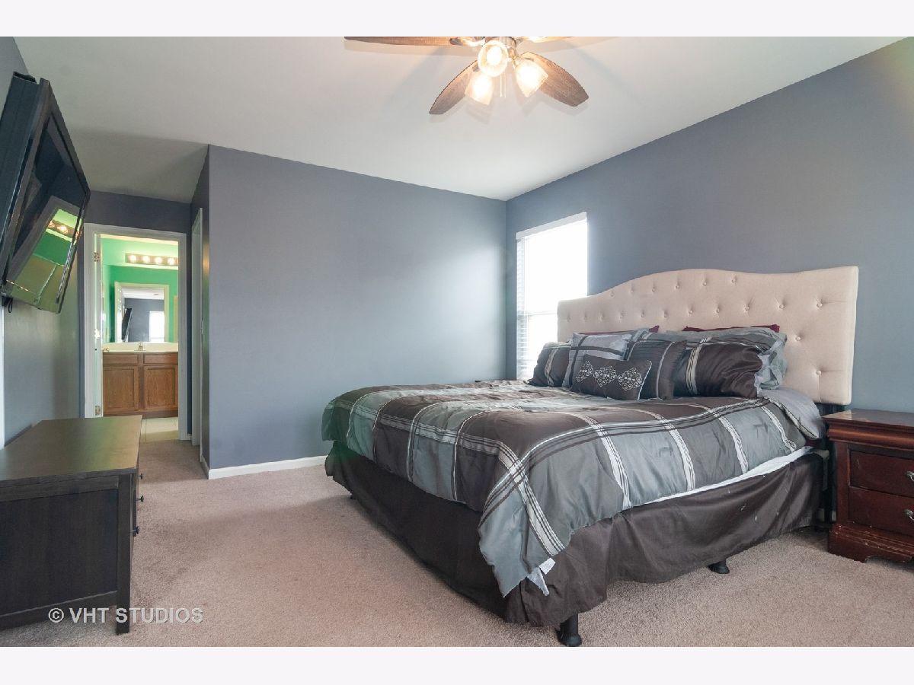

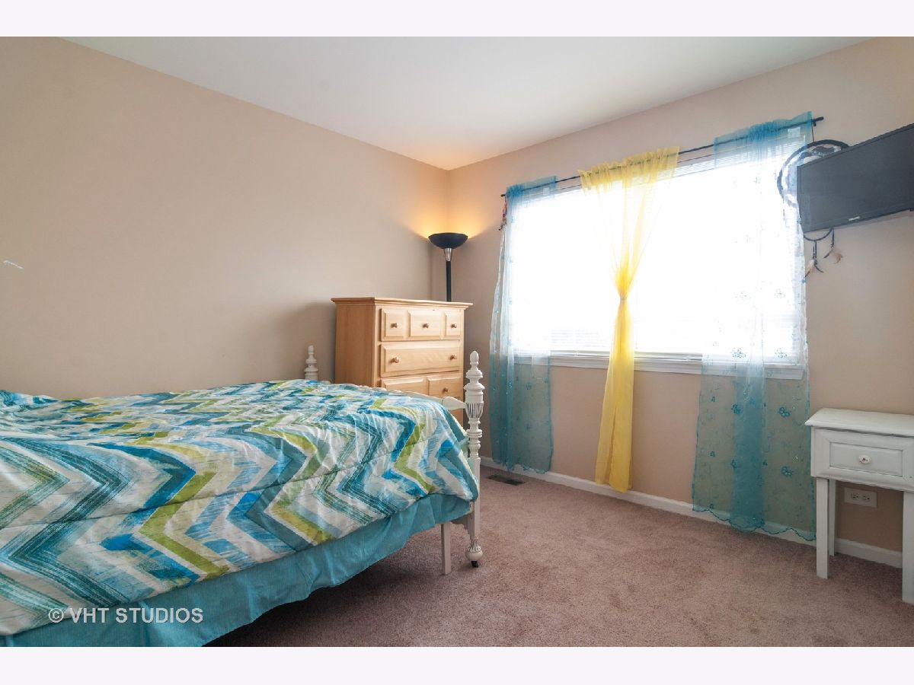

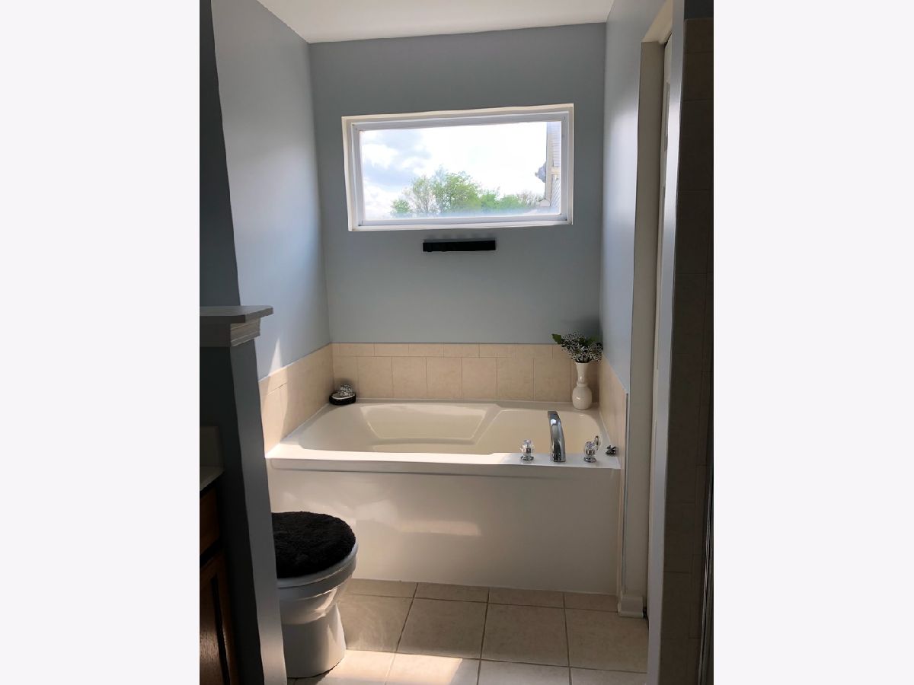

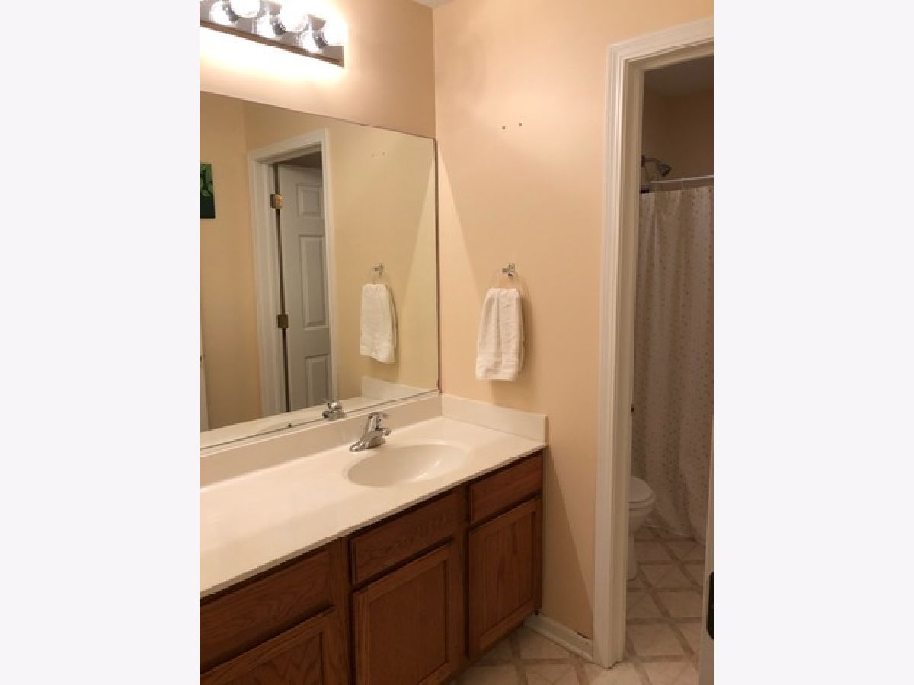

Room Specifics
Total Bedrooms: 4
Bedrooms Above Ground: 4
Bedrooms Below Ground: 0
Dimensions: —
Floor Type: Carpet
Dimensions: —
Floor Type: Carpet
Dimensions: —
Floor Type: Carpet
Full Bathrooms: 3
Bathroom Amenities: Separate Shower,Double Sink,Soaking Tub
Bathroom in Basement: 0
Rooms: Loft,Sun Room
Basement Description: Unfinished,Bathroom Rough-In
Other Specifics
| 2 | |
| — | |
| Asphalt | |
| Patio, Porch | |
| Fenced Yard | |
| 60X120 | |
| — | |
| Full | |
| Vaulted/Cathedral Ceilings | |
| Range, Microwave, Dishwasher, Refrigerator, Disposal | |
| Not in DB | |
| Curbs, Sidewalks, Street Lights, Street Paved | |
| — | |
| — | |
| Gas Log |
Tax History
| Year | Property Taxes |
|---|---|
| 2020 | $7,666 |
Contact Agent
Nearby Sold Comparables
Contact Agent
Listing Provided By
Baird & Warner

