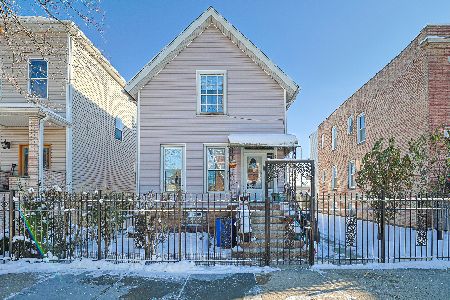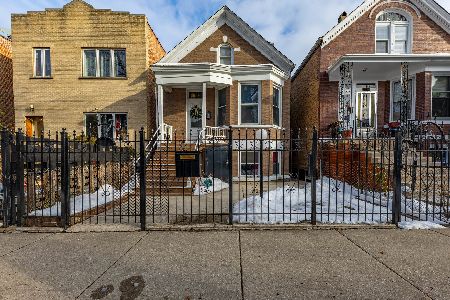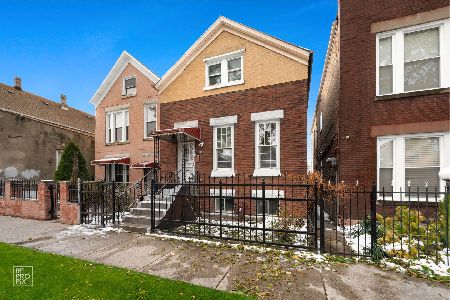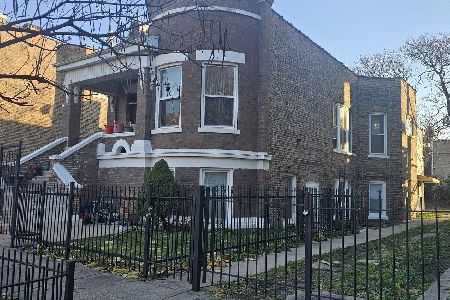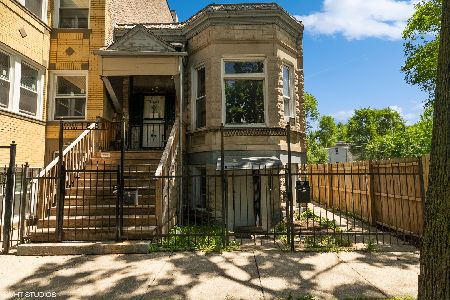2348 Central Park Avenue, South Lawndale, Chicago, Illinois 60623
$205,000
|
Sold
|
|
| Status: | Closed |
| Sqft: | 1,628 |
| Cost/Sqft: | $126 |
| Beds: | 4 |
| Baths: | 2 |
| Year Built: | 1892 |
| Property Taxes: | $1,824 |
| Days On Market: | 1143 |
| Lot Size: | 0,07 |
Description
Introducing for the first time in 45 years is this exceptional two story time capsule in booming Little Village. Nestled in the heart of this up and coming neighborhood is this 4 bed - 2 bath single family home filled with newer improvements but also beaming with such great character throughout. The main floor features a very wide and spacious foyer that opens up the roomy living/dinning room areas. The original butlers pantry has been slightly modified to make additional room in the kitchen located in the back of the home. The kitchen features newer kitchen cabinets and countertops as well as SS appliances. Enjoy the convenience of having all the bedrooms on the second floor and all with good closet space, high ceilings and original wood work throughout. An updated full bath is also located on the second floor. Recent improvements include newer vinyl windows, newer heating system, roof and an electrical panel update. The unfinished basement is grand with a separate laundry area and a full bathroom, waiting for your finishing touches. There is a plenty of storage space throughout the home as well as in the covered back porch. The backyard is ready for summer BBQ's and filled with different types of plants and shrubs. By far one of the most unique homes in town but will need cosmetic updates and a little TLC. Located near public transportation, the L, and iconic Calle 26th. Schedule a private showing today!
Property Specifics
| Single Family | |
| — | |
| — | |
| 1892 | |
| — | |
| — | |
| No | |
| 0.07 |
| Cook | |
| Little Village | |
| — / Not Applicable | |
| — | |
| — | |
| — | |
| 11686380 | |
| 16261090260000 |
Property History
| DATE: | EVENT: | PRICE: | SOURCE: |
|---|---|---|---|
| 14 Dec, 2022 | Sold | $205,000 | MRED MLS |
| 10 Dec, 2022 | Under contract | $205,000 | MRED MLS |
| 10 Dec, 2022 | Listed for sale | $205,000 | MRED MLS |
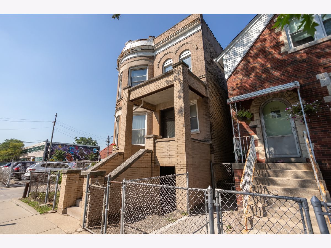
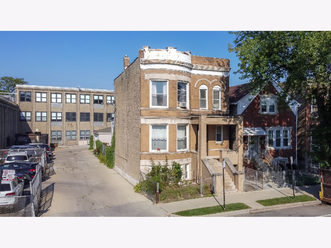
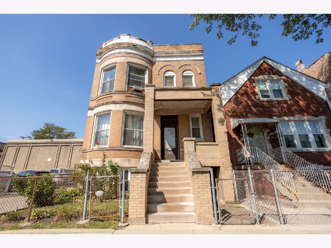
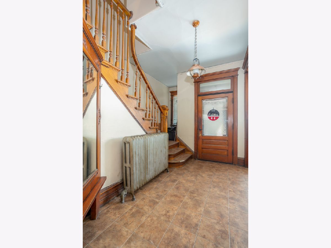
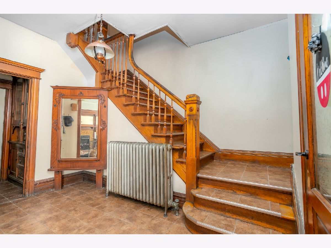
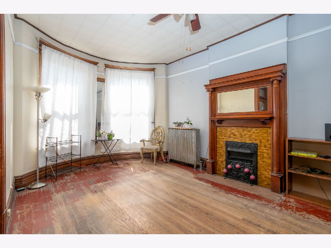
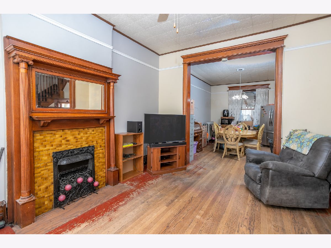
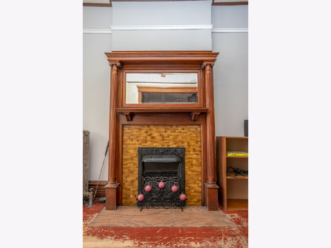
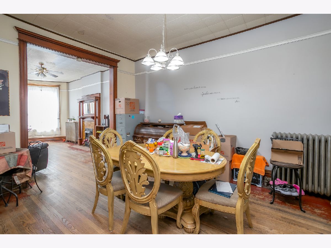
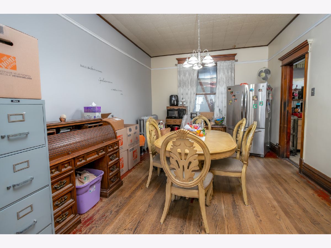
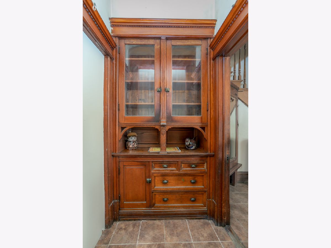
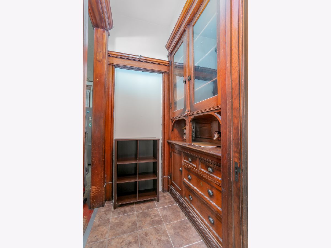
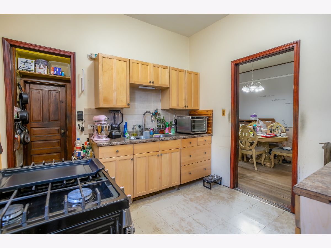
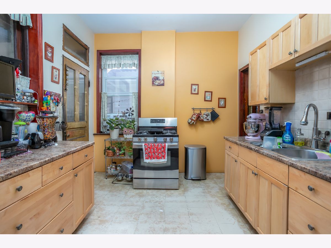
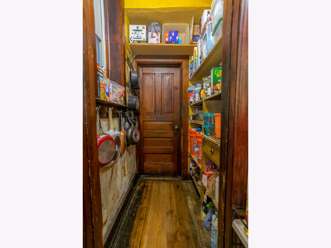
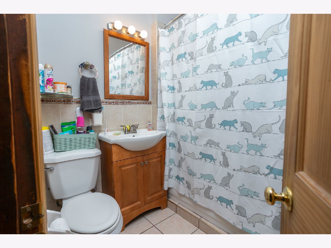
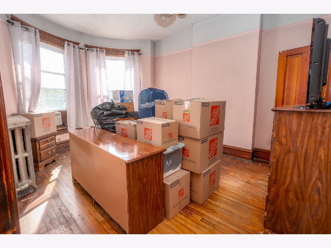
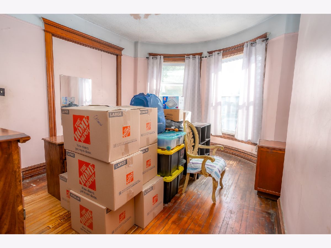
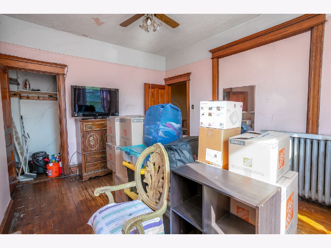
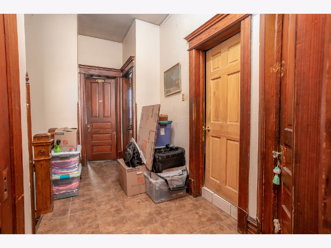
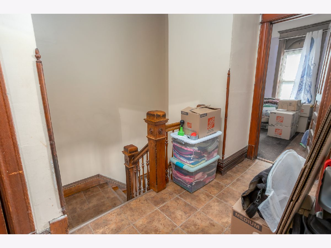
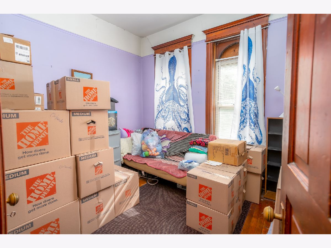
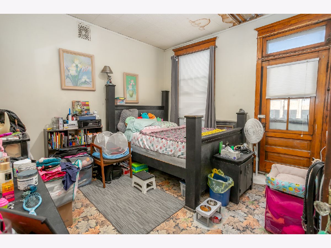
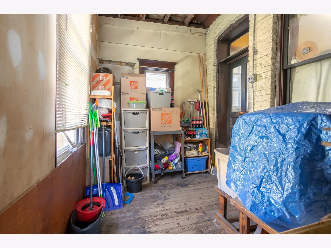
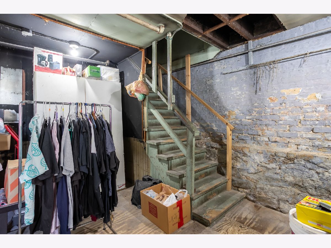
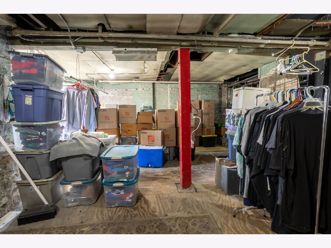
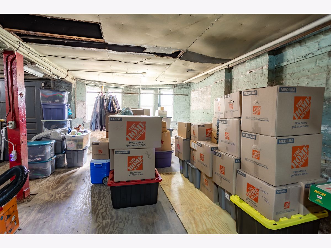
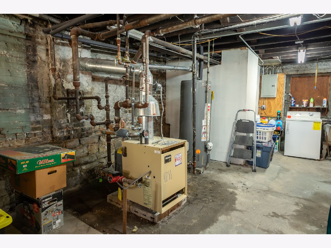
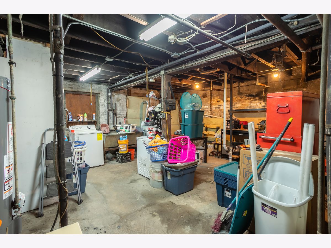
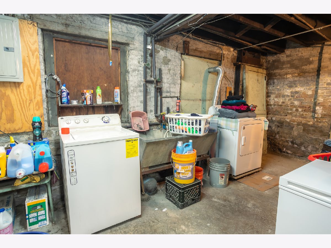
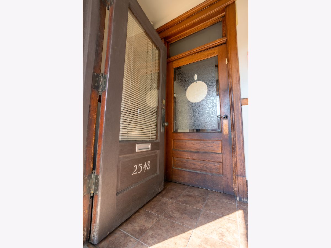
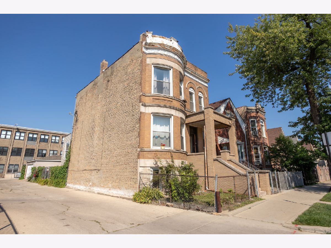
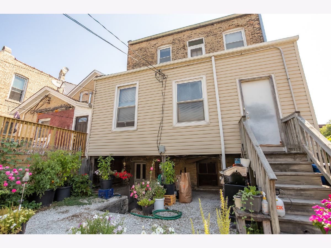
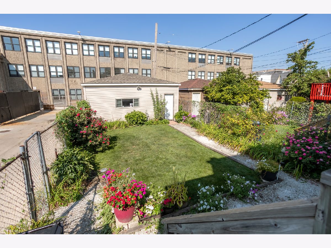
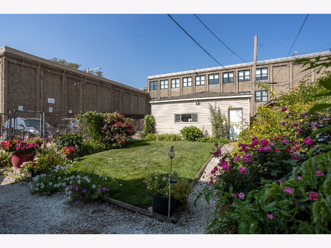
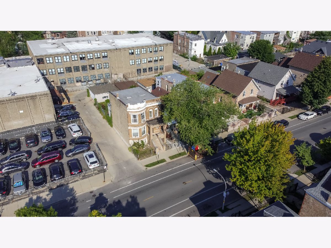
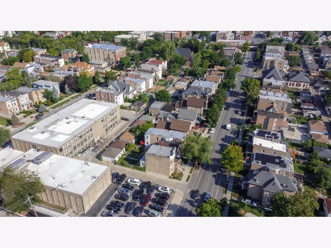
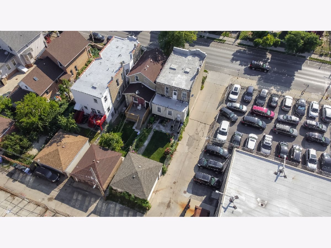
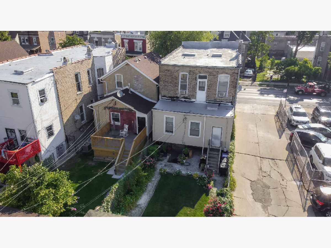
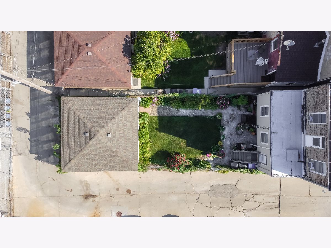
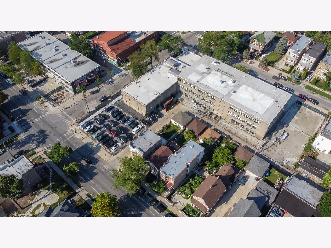
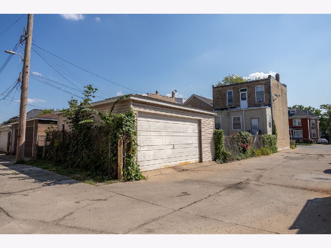
Room Specifics
Total Bedrooms: 4
Bedrooms Above Ground: 4
Bedrooms Below Ground: 0
Dimensions: —
Floor Type: —
Dimensions: —
Floor Type: —
Dimensions: —
Floor Type: —
Full Bathrooms: 2
Bathroom Amenities: —
Bathroom in Basement: 1
Rooms: —
Basement Description: Unfinished
Other Specifics
| 2 | |
| — | |
| Off Alley | |
| — | |
| — | |
| 25X125 | |
| — | |
| — | |
| — | |
| — | |
| Not in DB | |
| — | |
| — | |
| — | |
| — |
Tax History
| Year | Property Taxes |
|---|---|
| 2022 | $1,824 |
Contact Agent
Nearby Similar Homes
Nearby Sold Comparables
Contact Agent
Listing Provided By
RE/MAX NEXT

