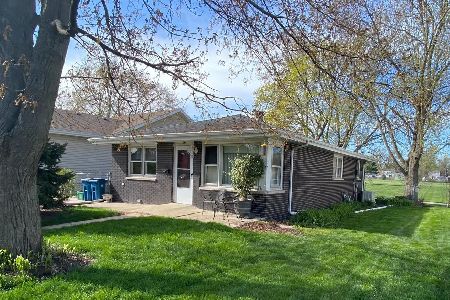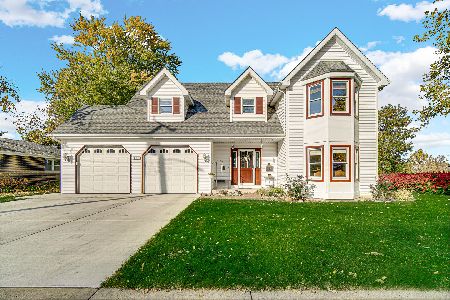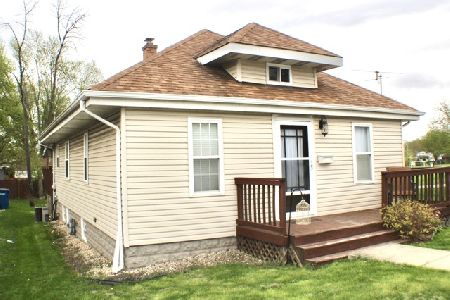2348 Hart Street, Dyer, Indiana 46311
$526,527
|
Sold
|
|
| Status: | Closed |
| Sqft: | 4,554 |
| Cost/Sqft: | $116 |
| Beds: | 4 |
| Baths: | 2 |
| Year Built: | 1945 |
| Property Taxes: | $4,999 |
| Days On Market: | 730 |
| Lot Size: | 1,000,20 |
Description
Located Minutes To West Lake Corridor District's Northern Indiana Commuter Transportation Rail Service To Chicago. Professionally Maintained, Painted, & Updated Executive Farm Estate Over an Acre of Mature Trees, Fire Pit, "Trex" Decking, Professionally Managed Maintained Landscaping, Tree Trimming, Underground Sprinklers, Fire Pit, Gutter Guards, 5-6 Car Garages with Loft, 20x17 Storage Shed and New Energy Star Windows, Doors and "Certified" 30-Year Architectural Designed Main Roof and "New" Membrane Upper Floor. and "Certified" Furnace, Water Heater and Exterior Air Conditioner. New Kitchen Features' Quartz Counter Tops Under Counter & Recessed LED Ceiling Lighting, Farmhouse Sink, Stainless Steel Appliances and "Life Proof Brand" Micro and Pet Friendly Flooring. with Breakfast Bar & Informal Dining. Main Floor: Double Colonialist White Double Wide Trim & Ceiling Crown Molding and Refinished Classic Oak, Porcelain, Ceramic and Main Floor Laundry Hook Ups. Plenty of Interior Closet Storage with California Like & Custom Closets Designing. Dueling Detached Garages One with Easy Stair Accessible Attic Loft.
Property Specifics
| Single Family | |
| — | |
| — | |
| 1945 | |
| — | |
| COUNTRY HOUSE EXECUTIVE | |
| No | |
| 1000.2 |
| Lake | |
| — | |
| 0 / Not Applicable | |
| — | |
| — | |
| — | |
| 11960766 | |
| 4510131770190000 |
Nearby Schools
| NAME: | DISTRICT: | DISTANCE: | |
|---|---|---|---|
|
Grade School
Bibich |
— | ||
|
Middle School
Kahler |
Not in DB | ||
|
High School
Lake Central |
Not in DB | ||
Property History
| DATE: | EVENT: | PRICE: | SOURCE: |
|---|---|---|---|
| 28 Feb, 2024 | Sold | $526,527 | MRED MLS |
| 1 Feb, 2024 | Under contract | $526,527 | MRED MLS |
| 24 Jan, 2024 | Listed for sale | $526,527 | MRED MLS |
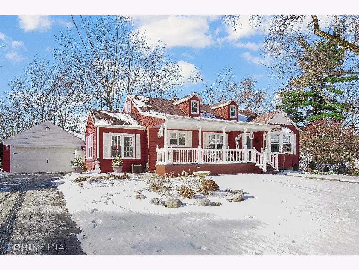
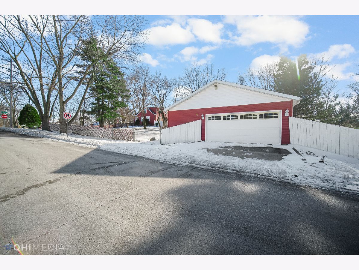
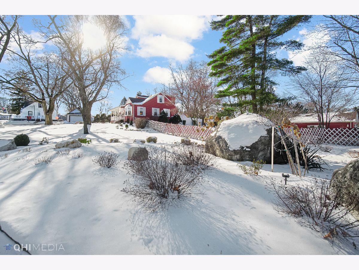
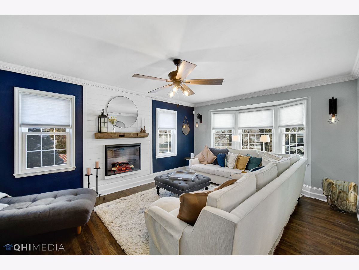
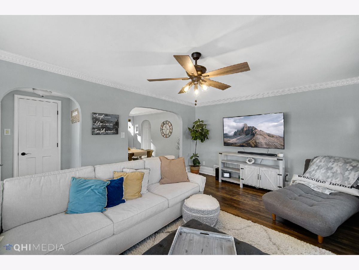
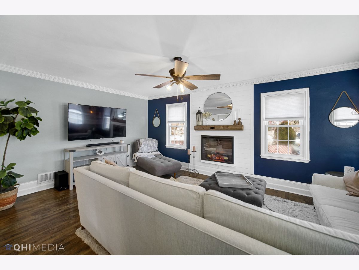
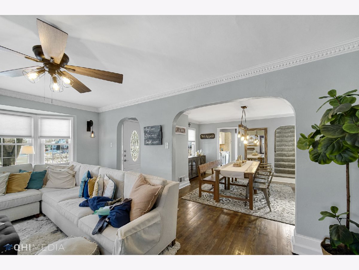
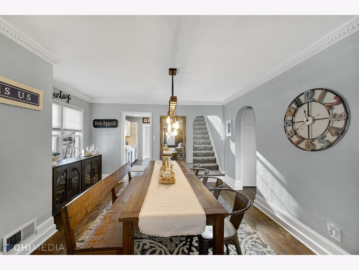
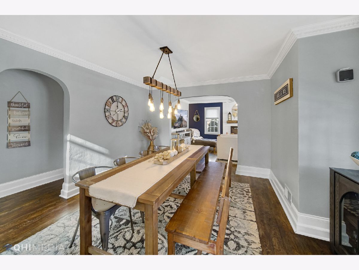
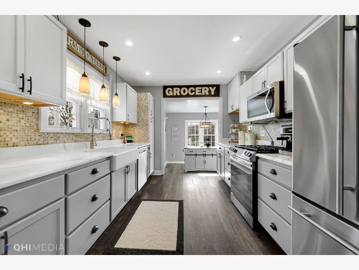
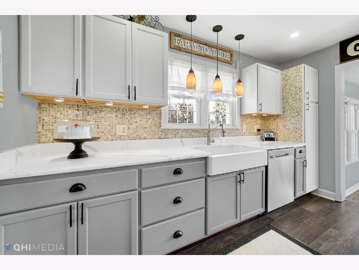
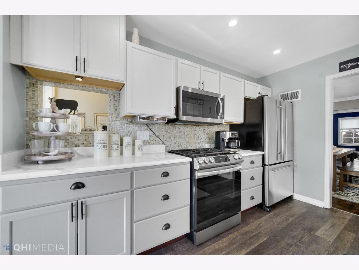
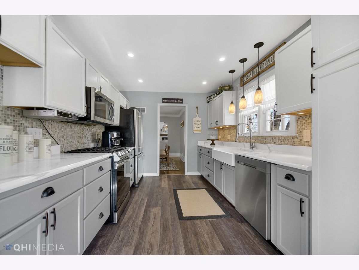
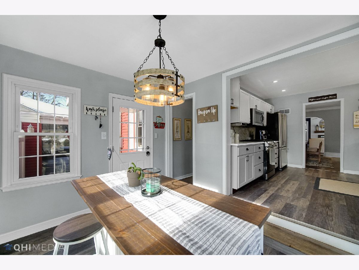
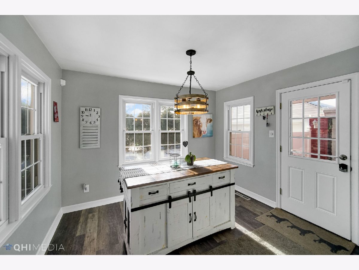
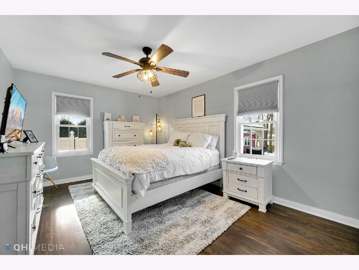
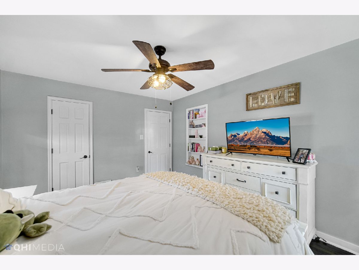
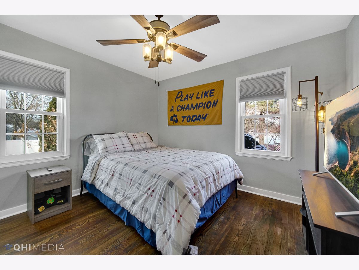
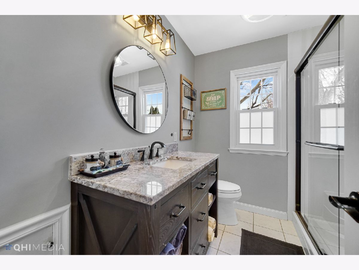
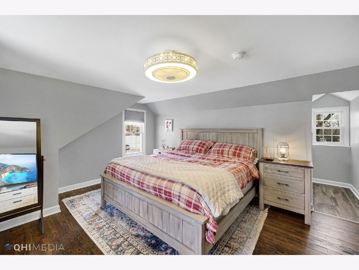
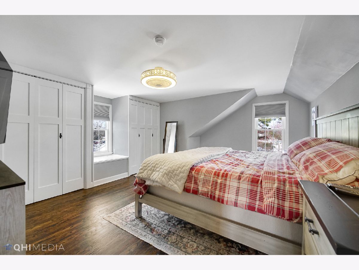
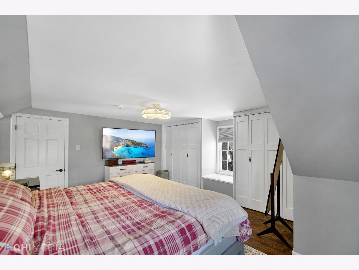
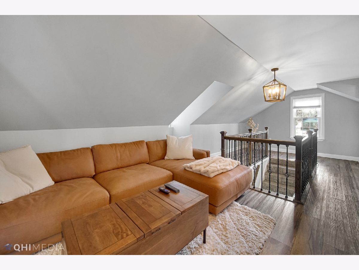
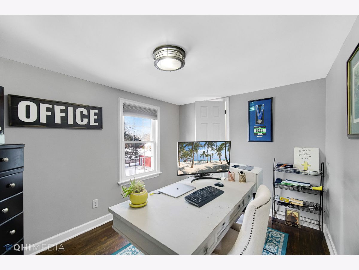
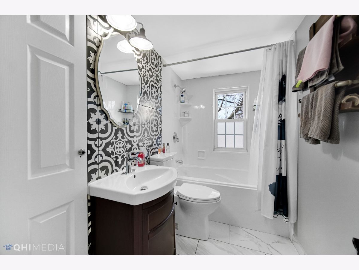
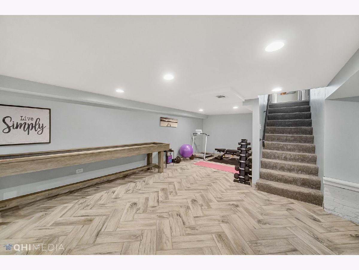
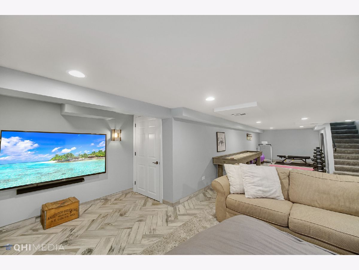
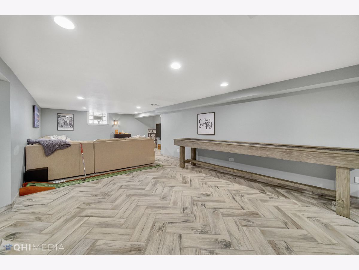
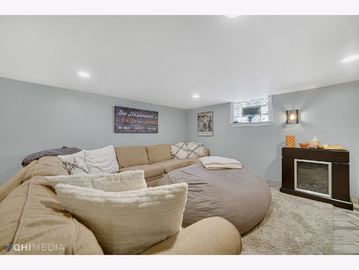
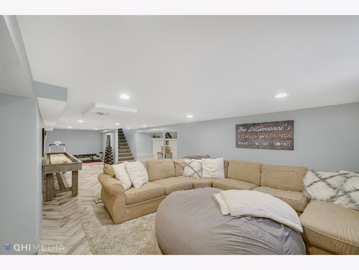
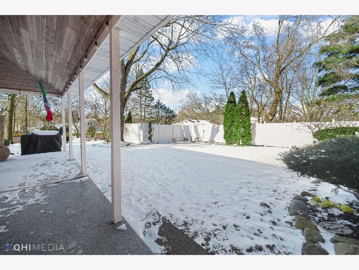
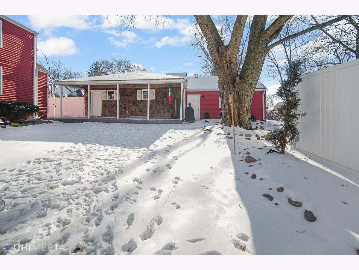
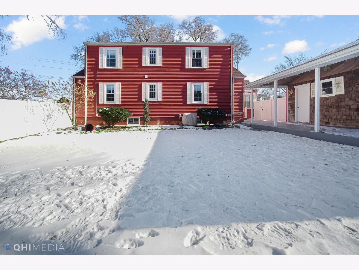
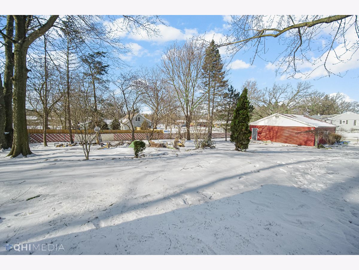
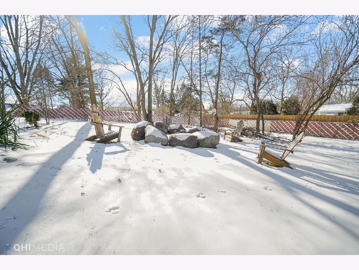
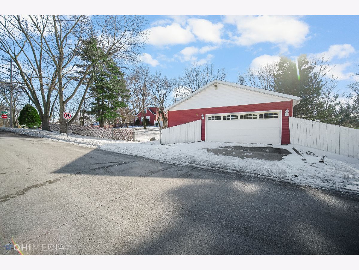
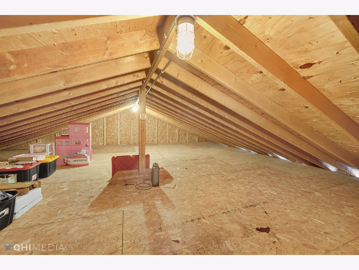
Room Specifics
Total Bedrooms: 4
Bedrooms Above Ground: 4
Bedrooms Below Ground: 0
Dimensions: —
Floor Type: —
Dimensions: —
Floor Type: —
Dimensions: —
Floor Type: —
Full Bathrooms: 2
Bathroom Amenities: Garden Tub
Bathroom in Basement: 0
Rooms: —
Basement Description: Partially Finished,Concrete Block,Rec/Family Area,Storage Space
Other Specifics
| 6 | |
| — | |
| Asphalt | |
| — | |
| — | |
| 180X530X192X620 | |
| Full,Pull Down Stair | |
| — | |
| — | |
| — | |
| Not in DB | |
| — | |
| — | |
| — | |
| — |
Tax History
| Year | Property Taxes |
|---|---|
| 2024 | $4,999 |
Contact Agent
Nearby Similar Homes
Nearby Sold Comparables
Contact Agent
Listing Provided By
Banga Realty


