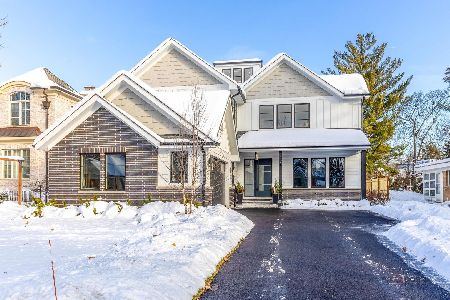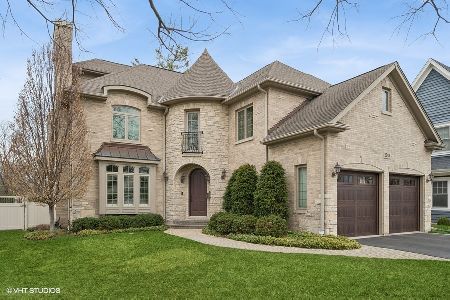2348 Schiller Avenue, Wilmette, Illinois 60091
$1,660,000
|
Sold
|
|
| Status: | Closed |
| Sqft: | 5,300 |
| Cost/Sqft: | $332 |
| Beds: | 5 |
| Baths: | 6 |
| Year Built: | 2005 |
| Property Taxes: | $28,597 |
| Days On Market: | 4282 |
| Lot Size: | 0,00 |
Description
Elegance meets comfort in this stunning newer construction home. Exceptional millwork and architectural detail throughout. Outstanding cook's kitchen includes huge island, abundant cabinetry/granite countertops, top-of-the line appliances. Beautiful Great Room w/vaulted ceiling & stunning custom built-ins & floor to ceiling fireplace. Lovely master suite; fabulous basement. Wonderful walk-to school/parks location!
Property Specifics
| Single Family | |
| — | |
| — | |
| 2005 | |
| Full | |
| — | |
| No | |
| 0 |
| Cook | |
| — | |
| 0 / Not Applicable | |
| None | |
| Lake Michigan | |
| Public Sewer | |
| 08597736 | |
| 05322010790000 |
Nearby Schools
| NAME: | DISTRICT: | DISTANCE: | |
|---|---|---|---|
|
Grade School
Harper Elementary School |
39 | — | |
|
Middle School
Wilmette Junior High School |
39 | Not in DB | |
|
High School
New Trier Twp H.s. Northfield/wi |
203 | Not in DB | |
|
Alternate Junior High School
Highcrest Middle School |
— | Not in DB | |
Property History
| DATE: | EVENT: | PRICE: | SOURCE: |
|---|---|---|---|
| 5 Jan, 2007 | Sold | $1,733,750 | MRED MLS |
| 21 Nov, 2006 | Under contract | $1,895,000 | MRED MLS |
| — | Last price change | $1,987,000 | MRED MLS |
| 8 Jul, 2005 | Listed for sale | $1,825,000 | MRED MLS |
| 18 Aug, 2014 | Sold | $1,660,000 | MRED MLS |
| 19 May, 2014 | Under contract | $1,760,000 | MRED MLS |
| 28 Apr, 2014 | Listed for sale | $1,760,000 | MRED MLS |
| 1 May, 2025 | Sold | $2,006,000 | MRED MLS |
| 8 Apr, 2025 | Under contract | $1,895,000 | MRED MLS |
| 5 Apr, 2025 | Listed for sale | $1,895,000 | MRED MLS |
Room Specifics
Total Bedrooms: 6
Bedrooms Above Ground: 5
Bedrooms Below Ground: 1
Dimensions: —
Floor Type: Hardwood
Dimensions: —
Floor Type: Hardwood
Dimensions: —
Floor Type: Hardwood
Dimensions: —
Floor Type: —
Dimensions: —
Floor Type: —
Full Bathrooms: 6
Bathroom Amenities: Whirlpool,Separate Shower,Steam Shower,Double Sink
Bathroom in Basement: 1
Rooms: Bedroom 5,Bedroom 6,Foyer,Library,Play Room,Recreation Room
Basement Description: Finished
Other Specifics
| 2 | |
| Concrete Perimeter | |
| — | |
| Patio, Brick Paver Patio | |
| Cul-De-Sac | |
| 45X165X113X170 | |
| Finished | |
| Full | |
| Vaulted/Cathedral Ceilings, Bar-Wet, Hardwood Floors, Second Floor Laundry | |
| Double Oven, Range, Microwave, Dishwasher, Refrigerator, Washer, Dryer, Disposal | |
| Not in DB | |
| Pool, Tennis Courts | |
| — | |
| — | |
| Gas Log |
Tax History
| Year | Property Taxes |
|---|---|
| 2014 | $28,597 |
| 2025 | $32,177 |
Contact Agent
Nearby Similar Homes
Nearby Sold Comparables
Contact Agent
Listing Provided By
@properties











