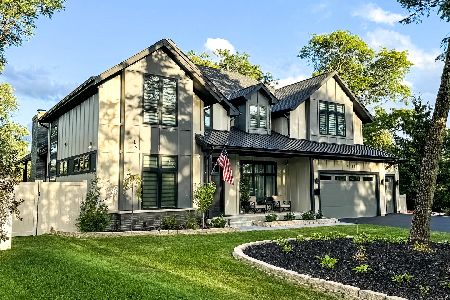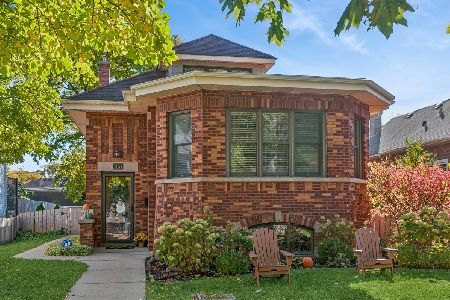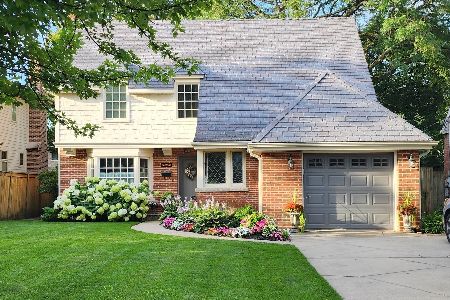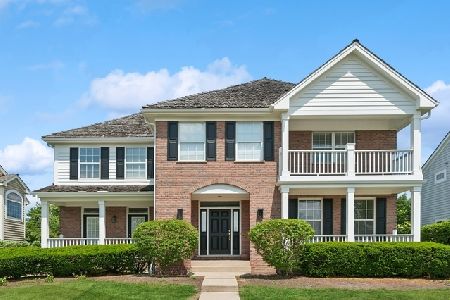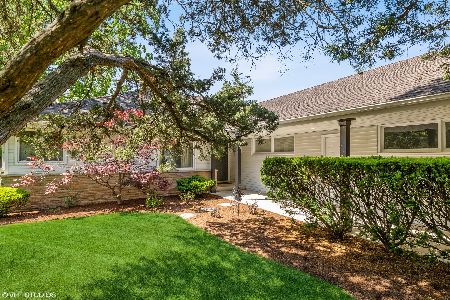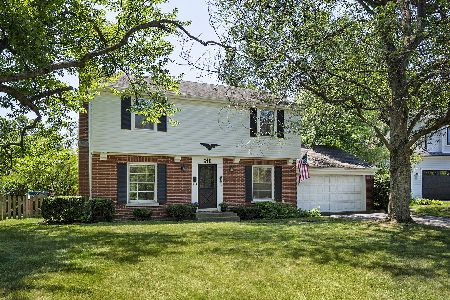2348 Sumac Circle, Glenview, Illinois 60025
$765,000
|
Sold
|
|
| Status: | Closed |
| Sqft: | 3,200 |
| Cost/Sqft: | $242 |
| Beds: | 4 |
| Baths: | 3 |
| Year Built: | — |
| Property Taxes: | $8,354 |
| Days On Market: | 1940 |
| Lot Size: | 0,21 |
Description
Walk to town, train and shops from this updated, expanded and freshly painted home in the sought after Swainwood area. This amazing home is ideally located on a cul-de-sac and steps away from Roosevelt Park with pool, tennis courts, baseball fields and play lot. Entertaining will be effortless in the incredible Family 21x16 Room with vaulted ceiling, gorgeous hardwood floor and fireplace which flows into the updated kitchen w/large seated island, hi-end SS appliances, loads of cabinets and eat-in area with wall of windows overlooking the sprawling yard w/large patio and perennial gardens. The kitchen and family rooms open to the sun-drenched living room/dining room with large window for plenty of sunlight and rich hardwood floor, creating the perfect floor plan for family fun and entetaining. The jaw dropping Master Bedroom Suite is an oasis of relaxation and serenity with its vaulted ceiling, hardwood floor, enormous walk-in closet and spa bath with jetted tub, walk-in showers and large double vanity sink with lots of cabinet storage. There are 3 additional well sized bedrooms on the 2nd level w/beautiful hardwood floors, great closet space and newer windows for plenty of sunlight. Large 2nd level full bath w/double vanity sink. The light and bright lower level includes a recreation room, full bath, large laundry room and walk out to the backyard. This stunning home also includes a 1st floor office w/hardwood floor and attached 2.5 car garage. Don't Miss This Incredible Opportunity Calling You Home!
Property Specifics
| Single Family | |
| — | |
| — | |
| — | |
| Full,English | |
| — | |
| No | |
| 0.21 |
| Cook | |
| — | |
| — / Not Applicable | |
| None | |
| Lake Michigan,Public | |
| Overhead Sewers | |
| 10780973 | |
| 04342020440000 |
Nearby Schools
| NAME: | DISTRICT: | DISTANCE: | |
|---|---|---|---|
|
Grade School
Lyon Elementary School |
34 | — | |
|
Middle School
Pleasant Ridge Elementary School |
34 | Not in DB | |
|
High School
Glenbrook South High School |
225 | Not in DB | |
Property History
| DATE: | EVENT: | PRICE: | SOURCE: |
|---|---|---|---|
| 29 Apr, 2013 | Sold | $786,000 | MRED MLS |
| 17 Mar, 2013 | Under contract | $799,000 | MRED MLS |
| 12 Mar, 2013 | Listed for sale | $799,000 | MRED MLS |
| 18 Aug, 2020 | Sold | $765,000 | MRED MLS |
| 19 Jul, 2020 | Under contract | $775,000 | MRED MLS |
| 14 Jul, 2020 | Listed for sale | $775,000 | MRED MLS |
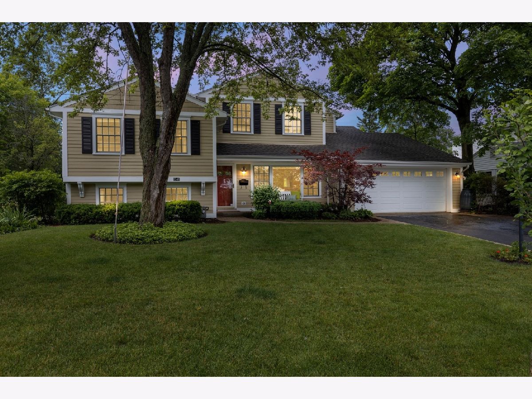
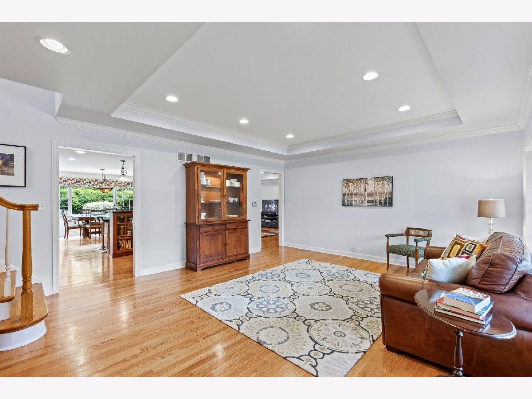
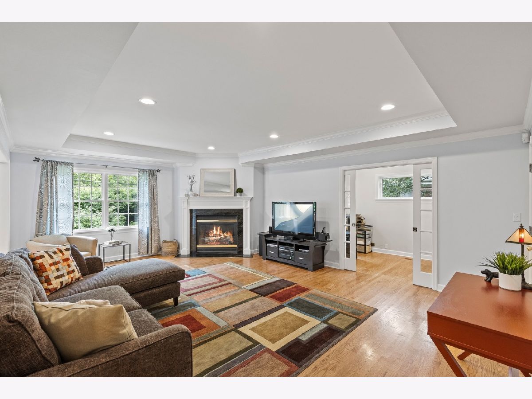
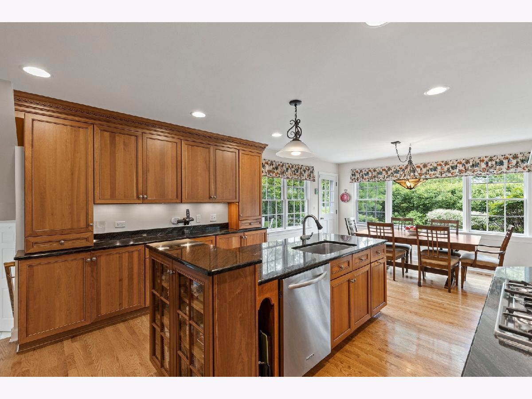
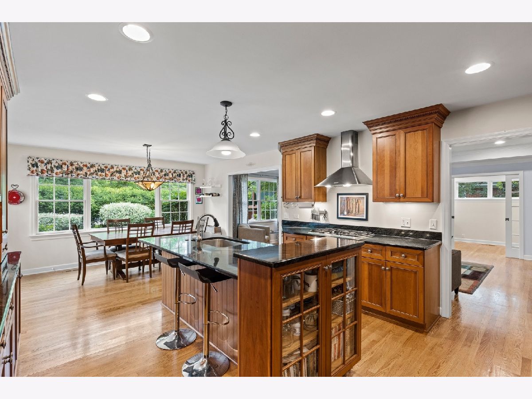
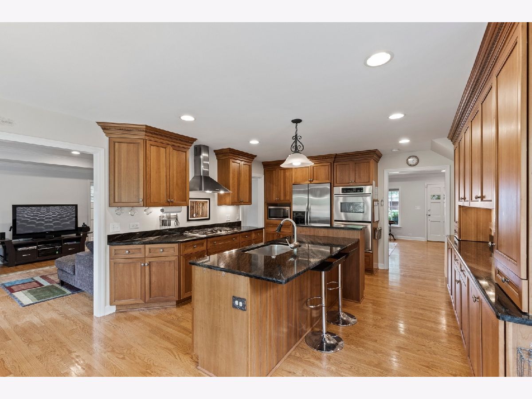
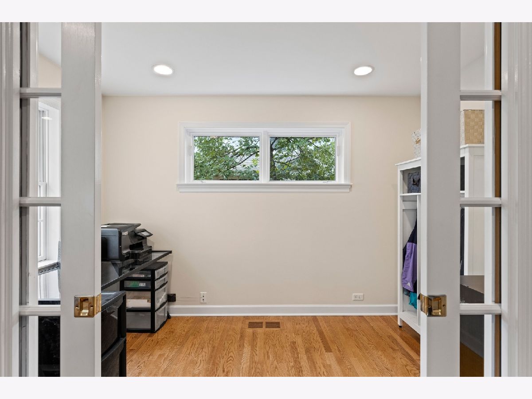
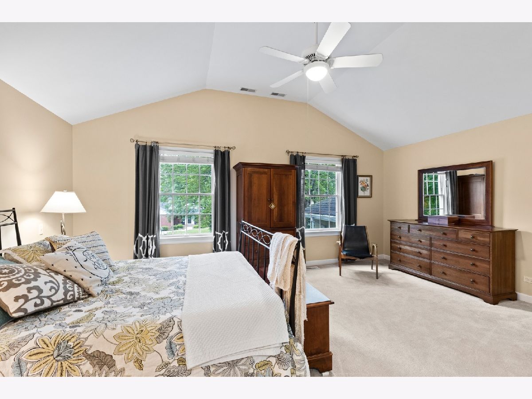
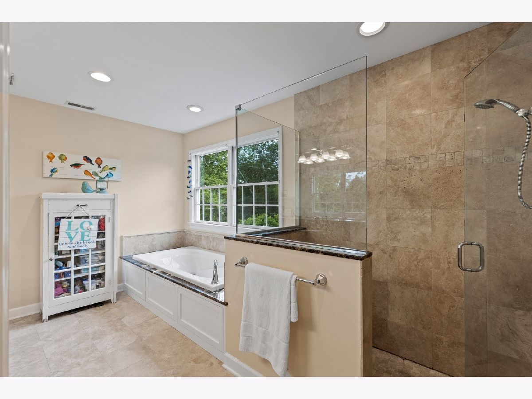
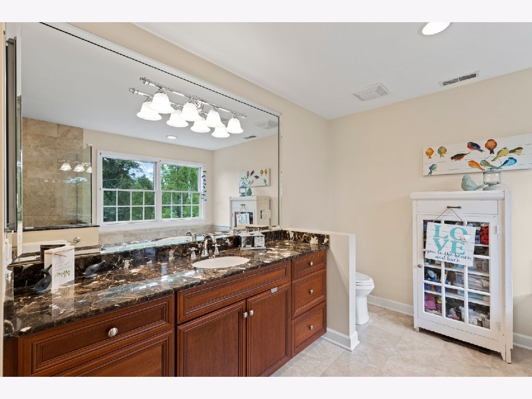
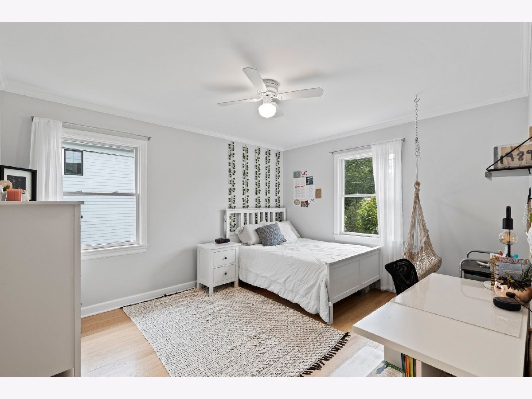
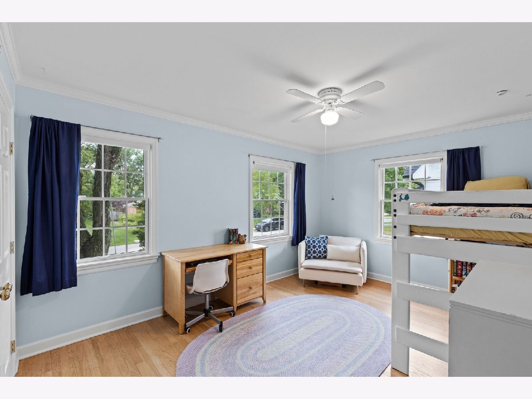
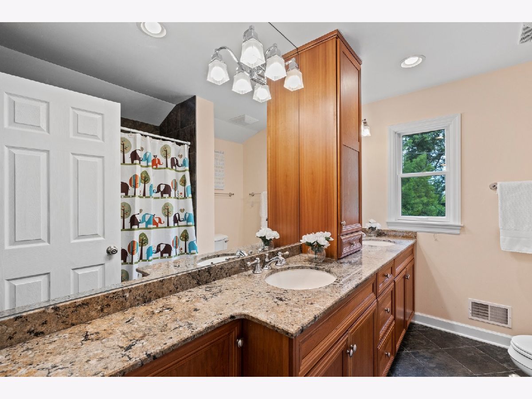
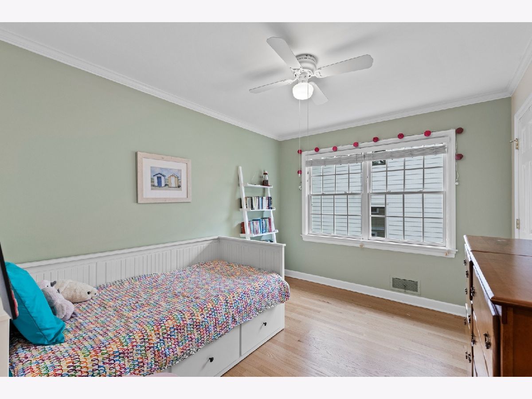
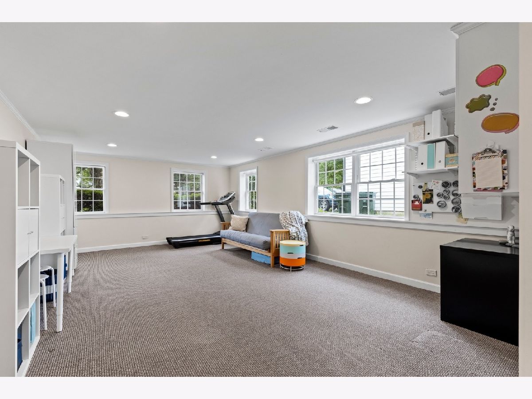
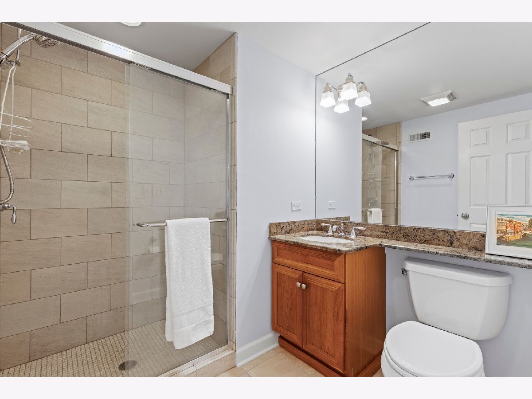
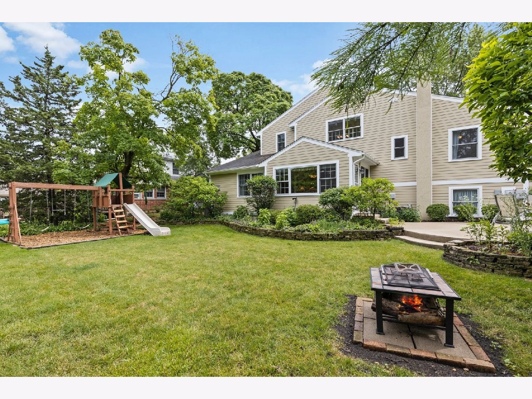
Room Specifics
Total Bedrooms: 4
Bedrooms Above Ground: 4
Bedrooms Below Ground: 0
Dimensions: —
Floor Type: Hardwood
Dimensions: —
Floor Type: Hardwood
Dimensions: —
Floor Type: Hardwood
Full Bathrooms: 3
Bathroom Amenities: Whirlpool,Separate Shower,Double Sink,Full Body Spray Shower,Soaking Tub
Bathroom in Basement: 1
Rooms: Office,Storage,Eating Area,Walk In Closet,Recreation Room
Basement Description: Finished,Exterior Access
Other Specifics
| 2.5 | |
| — | |
| — | |
| Patio, Storms/Screens | |
| Cul-De-Sac,Landscaped,Wooded,Mature Trees | |
| 75X120X75X122 | |
| — | |
| Full | |
| Vaulted/Cathedral Ceilings, Hardwood Floors, Walk-In Closet(s) | |
| Double Oven, Microwave, Dishwasher, High End Refrigerator, Washer, Dryer, Disposal, Stainless Steel Appliance(s), Cooktop, Range Hood | |
| Not in DB | |
| Clubhouse, Park, Pool, Tennis Court(s) | |
| — | |
| — | |
| Gas Log, Gas Starter |
Tax History
| Year | Property Taxes |
|---|---|
| 2013 | $9,115 |
| 2020 | $8,354 |
Contact Agent
Nearby Similar Homes
Nearby Sold Comparables
Contact Agent
Listing Provided By
Coldwell Banker Realty

