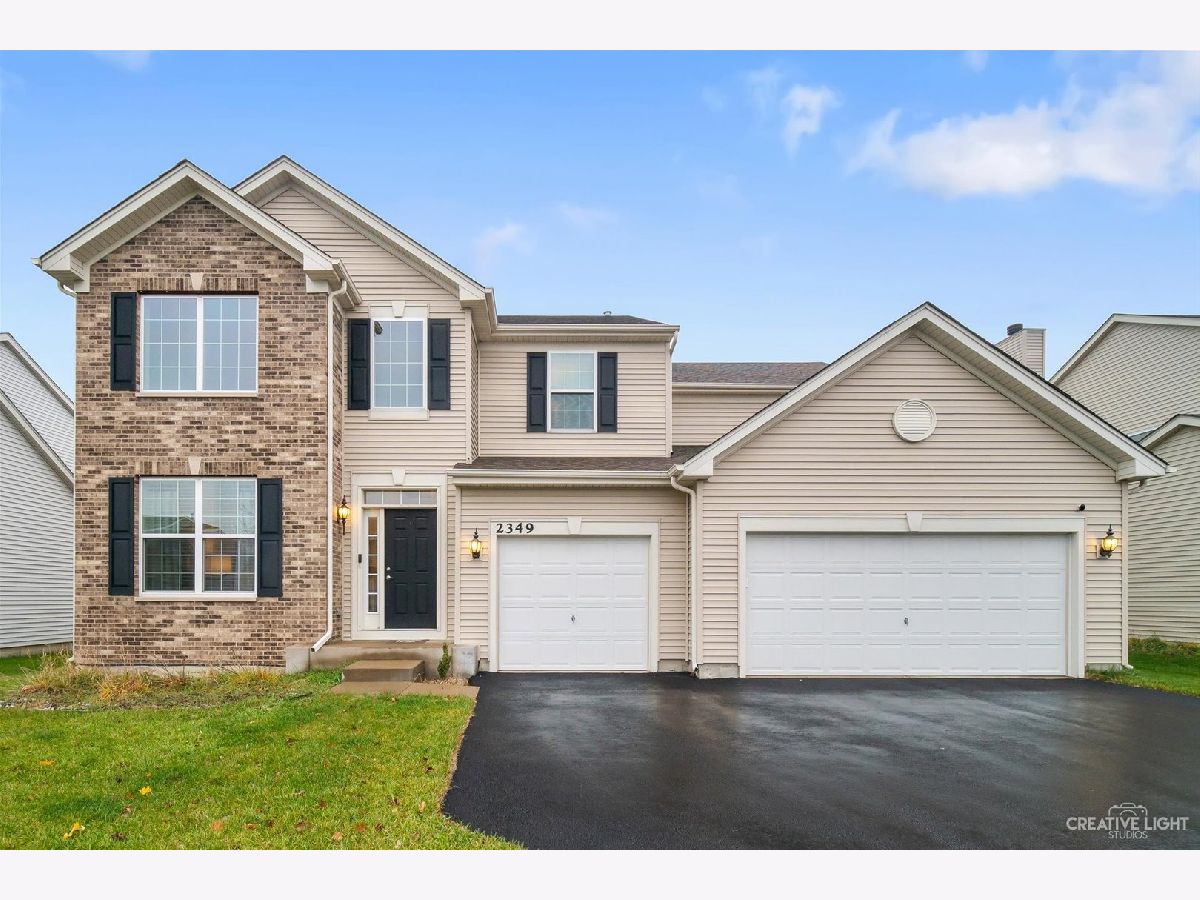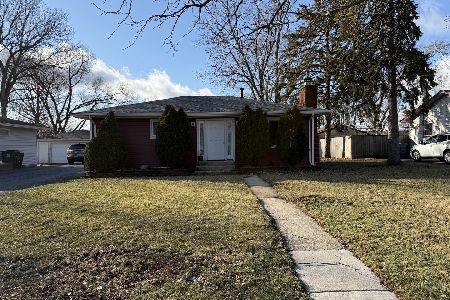2349 Mayfield Drive, Montgomery, Illinois 60538
$360,000
|
Sold
|
|
| Status: | Closed |
| Sqft: | 3,146 |
| Cost/Sqft: | $110 |
| Beds: | 4 |
| Baths: | 3 |
| Year Built: | 2015 |
| Property Taxes: | $9,300 |
| Days On Market: | 1527 |
| Lot Size: | 0,18 |
Description
OFFERS DUE 12noon MONDAY. Fall in love with over 3000 sqft living space in this Gorgeous newer 4 bedroom plus Loft, with additional main level Den home on a coveted Saratoga Springs Premium lot w 3 Car garage. Bright & Elegant 2-story Foyer showcases Open Floor plan, hardwood floors, rod iron spindles on Loft Overlook and staircase. 2-story Living Room & Formal Dining Room. Work from home in your Private Den/Study. Gourmet Kitchen w 42in Cream cabinets, crown molding, island w seating, stainless steel appliance package, pantry and Breakfast Area, with views of your private backyard. Spacious Family Room. Upstairs Loft area and 4 Generously sized bedrooms, including Double door Master suite with dual walk-in closets, double vanity, soaker tub and separate shower. Basement awaits your finishing touches. D308 Oswego Schools! No HOA.
Property Specifics
| Single Family | |
| — | |
| Traditional | |
| 2015 | |
| Partial | |
| MCKINLEY | |
| No | |
| 0.18 |
| Kendall | |
| Saratoga Springs | |
| 0 / Not Applicable | |
| None | |
| Public | |
| Public Sewer | |
| 11273547 | |
| 0201251002 |
Nearby Schools
| NAME: | DISTRICT: | DISTANCE: | |
|---|---|---|---|
|
Grade School
Hunt Club Elementary School |
308 | — | |
|
Middle School
Traughber Junior High School |
308 | Not in DB | |
|
High School
Oswego High School |
308 | Not in DB | |
Property History
| DATE: | EVENT: | PRICE: | SOURCE: |
|---|---|---|---|
| 22 Dec, 2021 | Sold | $360,000 | MRED MLS |
| 22 Nov, 2021 | Under contract | $345,000 | MRED MLS |
| 19 Nov, 2021 | Listed for sale | $345,000 | MRED MLS |




























Room Specifics
Total Bedrooms: 4
Bedrooms Above Ground: 4
Bedrooms Below Ground: 0
Dimensions: —
Floor Type: Carpet
Dimensions: —
Floor Type: Carpet
Dimensions: —
Floor Type: Carpet
Full Bathrooms: 3
Bathroom Amenities: Separate Shower,Double Sink,Soaking Tub
Bathroom in Basement: 0
Rooms: Breakfast Room,Den,Loft,Foyer
Basement Description: Unfinished
Other Specifics
| 3 | |
| Concrete Perimeter | |
| Asphalt | |
| Storms/Screens | |
| None | |
| 65 X 120 | |
| — | |
| Full | |
| Hardwood Floors, First Floor Laundry, Walk-In Closet(s) | |
| Double Oven, Range, Microwave, Dishwasher, Refrigerator, Washer, Dryer, Disposal, Stainless Steel Appliance(s), Range Hood | |
| Not in DB | |
| Curbs, Sidewalks, Street Lights, Street Paved | |
| — | |
| — | |
| — |
Tax History
| Year | Property Taxes |
|---|---|
| 2021 | $9,300 |
Contact Agent
Nearby Sold Comparables
Contact Agent
Listing Provided By
john greene, Realtor







