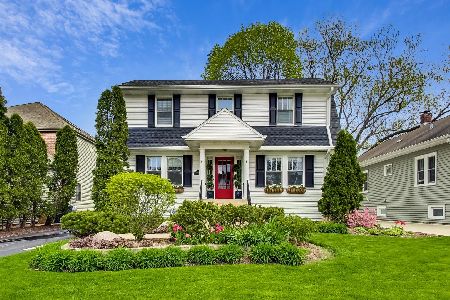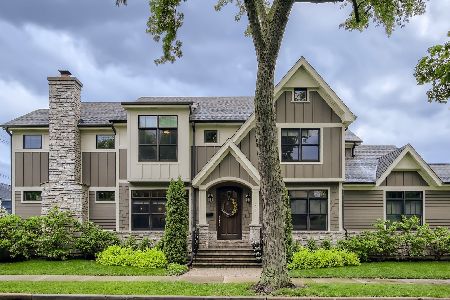235 Crescent Avenue, Elmhurst, Illinois 60126
$917,500
|
Sold
|
|
| Status: | Closed |
| Sqft: | 3,751 |
| Cost/Sqft: | $251 |
| Beds: | 5 |
| Baths: | 5 |
| Year Built: | 2006 |
| Property Taxes: | $18,866 |
| Days On Market: | 2415 |
| Lot Size: | 0,18 |
Description
This home delights at every turn! Located in the perfect neighborhood near Lincoln School and Prairie Path, this home features fabulous living spaces, 5 large 2nd floor bedrooms, 5 full baths and accented with gorgeous trimwork and stylish decor thruout. Offering 5400+sf of total living space with an inviting kitchen/family room...stainless appliances, granite counters and custom cabinetry, the kitchen is a knockout...connecting seamlessly to beautifully landscaped yard with sprinkler system and paver patio allowing full enjoyment during the warm weather months. Main floor office offers flexibility as additional bedroom with a main floor full bath nearby. Relaxing master suite features spa bathroom and spacious, organized walk-in closet. Bedrooms are all generously sized with convenient laundry. Outstanding basement with fireplace, wonderful rec space and exercise room. All this while offering a simplified commute with easy access to major highways and express Metra train to Chicago.
Property Specifics
| Single Family | |
| — | |
| Traditional | |
| 2006 | |
| Full | |
| — | |
| No | |
| 0.18 |
| Du Page | |
| — | |
| 0 / Not Applicable | |
| None | |
| Lake Michigan | |
| Public Sewer | |
| 10407923 | |
| 0611407009 |
Nearby Schools
| NAME: | DISTRICT: | DISTANCE: | |
|---|---|---|---|
|
Grade School
Lincoln Elementary School |
205 | — | |
|
Middle School
Bryan Middle School |
205 | Not in DB | |
|
High School
York Community High School |
205 | Not in DB | |
Property History
| DATE: | EVENT: | PRICE: | SOURCE: |
|---|---|---|---|
| 23 Dec, 2019 | Sold | $917,500 | MRED MLS |
| 22 Nov, 2019 | Under contract | $939,900 | MRED MLS |
| — | Last price change | $969,000 | MRED MLS |
| 7 Jun, 2019 | Listed for sale | $969,000 | MRED MLS |
Room Specifics
Total Bedrooms: 5
Bedrooms Above Ground: 5
Bedrooms Below Ground: 0
Dimensions: —
Floor Type: Hardwood
Dimensions: —
Floor Type: Hardwood
Dimensions: —
Floor Type: Hardwood
Dimensions: —
Floor Type: —
Full Bathrooms: 5
Bathroom Amenities: Whirlpool,Separate Shower,Double Sink,Soaking Tub
Bathroom in Basement: 1
Rooms: Bedroom 5,Breakfast Room,Game Room,Office,Recreation Room,Exercise Room,Foyer,Storage
Basement Description: Finished
Other Specifics
| 3 | |
| — | |
| Concrete,Dirt | |
| Brick Paver Patio | |
| — | |
| 55 X 140 | |
| — | |
| Full | |
| Hardwood Floors, First Floor Bedroom, Second Floor Laundry, First Floor Full Bath, Walk-In Closet(s) | |
| Double Oven, Microwave, Dishwasher, Refrigerator, Washer, Dryer, Disposal, Stainless Steel Appliance(s), Cooktop | |
| Not in DB | |
| — | |
| — | |
| — | |
| Gas Starter |
Tax History
| Year | Property Taxes |
|---|---|
| 2019 | $18,866 |
Contact Agent
Nearby Similar Homes
Nearby Sold Comparables
Contact Agent
Listing Provided By
@properties












