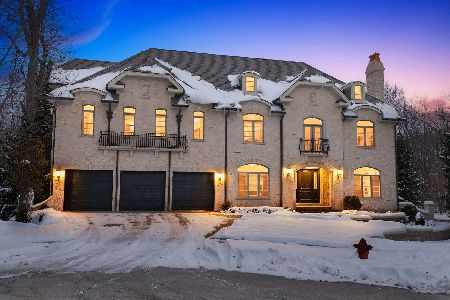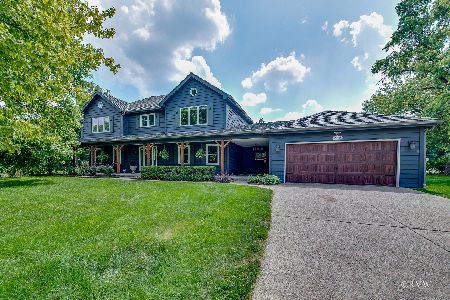235 Forest Avenue, Roselle, Illinois 60172
$400,000
|
Sold
|
|
| Status: | Closed |
| Sqft: | 2,200 |
| Cost/Sqft: | $195 |
| Beds: | 4 |
| Baths: | 3 |
| Year Built: | 1986 |
| Property Taxes: | $7,189 |
| Days On Market: | 6192 |
| Lot Size: | 0,00 |
Description
Large lot! Custom built home on a beautiful tree line street. Hardwood flooring on 1st floor. Huge family rm w/fireplace. Kitchen has a workable island. First floor laundry.Large master suite w/jacuzzie, oversized shower+dressing area, & walk-in closet. Beautifully finished basement w/plaster ceiling,newer carpeting & office. Large Deck,Aluminum facia soffit & cutter,Aggregate driveway & entrance.Prof. lanscaped!
Property Specifics
| Single Family | |
| — | |
| Tudor | |
| 1986 | |
| Full | |
| CUSTOM | |
| No | |
| — |
| Du Page | |
| — | |
| 0 / Not Applicable | |
| None | |
| Lake Michigan,Public | |
| Public Sewer | |
| 07137991 | |
| 0210110002 |
Nearby Schools
| NAME: | DISTRICT: | DISTANCE: | |
|---|---|---|---|
|
Grade School
Spring Hills Elementary School |
12 | — | |
|
Middle School
Roselle Middle School |
12 | Not in DB | |
|
High School
Lake Park High School |
108 | Not in DB | |
Property History
| DATE: | EVENT: | PRICE: | SOURCE: |
|---|---|---|---|
| 1 May, 2009 | Sold | $400,000 | MRED MLS |
| 11 Mar, 2009 | Under contract | $429,500 | MRED MLS |
| 17 Feb, 2009 | Listed for sale | $429,500 | MRED MLS |
Room Specifics
Total Bedrooms: 4
Bedrooms Above Ground: 4
Bedrooms Below Ground: 0
Dimensions: —
Floor Type: Carpet
Dimensions: —
Floor Type: Carpet
Dimensions: —
Floor Type: Carpet
Full Bathrooms: 3
Bathroom Amenities: Whirlpool,Separate Shower
Bathroom in Basement: 0
Rooms: Bonus Room,Breakfast Room,Recreation Room,Utility Room-1st Floor,Workshop
Basement Description: Finished
Other Specifics
| 2 | |
| Concrete Perimeter | |
| Other | |
| Deck | |
| Landscaped | |
| 174 X 110 | |
| — | |
| Full | |
| — | |
| Range, Microwave, Dishwasher, Refrigerator, Disposal | |
| Not in DB | |
| Street Paved | |
| — | |
| — | |
| Gas Log, Gas Starter |
Tax History
| Year | Property Taxes |
|---|---|
| 2009 | $7,189 |
Contact Agent
Nearby Sold Comparables
Contact Agent
Listing Provided By
RE/MAX Central Inc.





