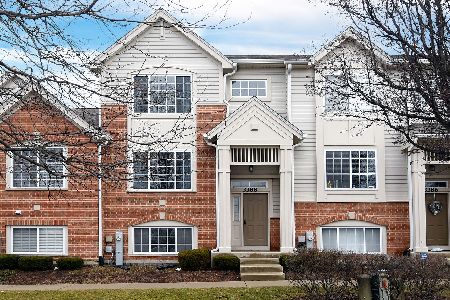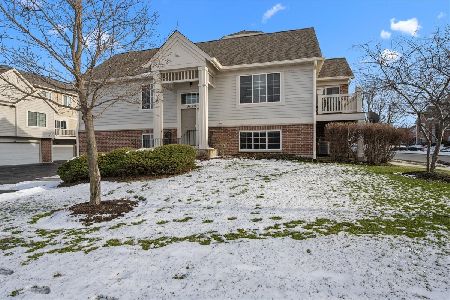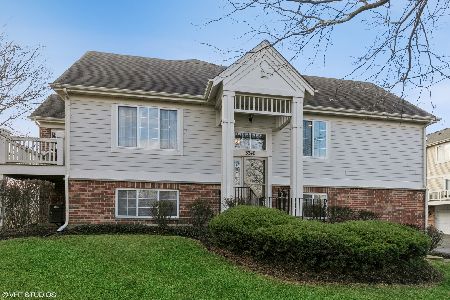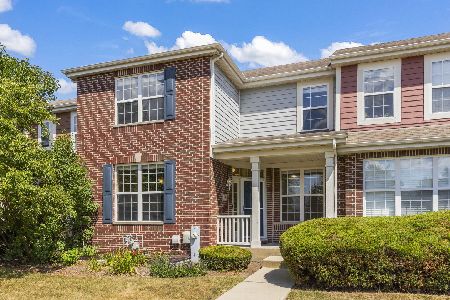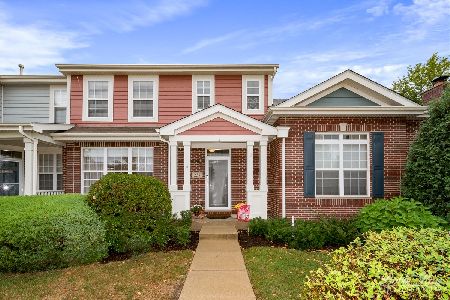235 Garden Drive, Elgin, Illinois 60124
$244,000
|
Sold
|
|
| Status: | Closed |
| Sqft: | 1,790 |
| Cost/Sqft: | $140 |
| Beds: | 2 |
| Baths: | 4 |
| Year Built: | 2008 |
| Property Taxes: | $6,340 |
| Days On Market: | 2418 |
| Lot Size: | 0,00 |
Description
STUNNING, OVER-SIZED, EXCEPTIONALLY MAINTAINED WEST POINT GARDENS TOWNHOME! Home features 2465 sq ft of finished living space. Formal living room & formal dining room offer lots of natural light as you enter. Kitchen boasts oak cabinets, crown molding, granite countertops, above cabinetry lighting & ample table space. Open floor plan leads directly into the generously sized family room. Master Suite features trayed ceiling, large walk in closet & private bath with walk-in shower & double sinks . The second floor also offers nice sized second bedroom, hall bath, loft space & extra "mini-loft" space great for computer niche. FULLY FINISHED BASEMENT - presents spacious media room featuring projection screen, private 3rd bedroom & full bathroom featuring jetted, soaker tub! Private courtyard with maintenance free vinyl fencing - Great for entertaining! Back alley offers green space and trees with direct access to two car garage. Conveniently located! This home will not disappoint!
Property Specifics
| Condos/Townhomes | |
| 2 | |
| — | |
| 2008 | |
| Full | |
| — | |
| No | |
| — |
| Kane | |
| — | |
| 125 / Monthly | |
| Exterior Maintenance,Lawn Care,Snow Removal | |
| Public | |
| Public Sewer | |
| 10455728 | |
| 0618257016 |
Nearby Schools
| NAME: | DISTRICT: | DISTANCE: | |
|---|---|---|---|
|
Grade School
Prairie View Grade School |
301 | — | |
Property History
| DATE: | EVENT: | PRICE: | SOURCE: |
|---|---|---|---|
| 22 Aug, 2019 | Sold | $244,000 | MRED MLS |
| 24 Jul, 2019 | Under contract | $249,900 | MRED MLS |
| 18 Jul, 2019 | Listed for sale | $249,900 | MRED MLS |
| 2 Sep, 2025 | Sold | $371,000 | MRED MLS |
| 10 Jul, 2025 | Under contract | $362,500 | MRED MLS |
| 7 Jul, 2025 | Listed for sale | $362,500 | MRED MLS |
Room Specifics
Total Bedrooms: 3
Bedrooms Above Ground: 2
Bedrooms Below Ground: 1
Dimensions: —
Floor Type: Carpet
Dimensions: —
Floor Type: Carpet
Full Bathrooms: 4
Bathroom Amenities: Whirlpool
Bathroom in Basement: 1
Rooms: Loft,Bonus Room,Media Room
Basement Description: Finished,Egress Window
Other Specifics
| 2 | |
| Concrete Perimeter | |
| Asphalt,Off Alley | |
| Patio, Porch, Storms/Screens | |
| Common Grounds,Fenced Yard | |
| 26 X 75 | |
| — | |
| Full | |
| Hardwood Floors, Second Floor Laundry, Walk-In Closet(s) | |
| Range, Microwave, Dishwasher, Refrigerator, Disposal | |
| Not in DB | |
| — | |
| — | |
| — | |
| — |
Tax History
| Year | Property Taxes |
|---|---|
| 2019 | $6,340 |
| 2025 | $7,557 |
Contact Agent
Nearby Similar Homes
Nearby Sold Comparables
Contact Agent
Listing Provided By
Coldwell Banker Residential

