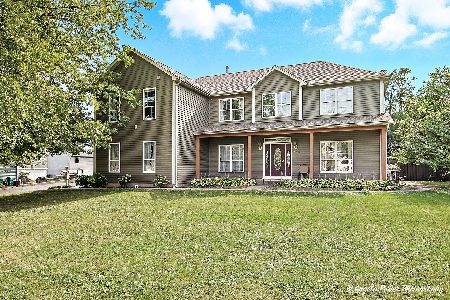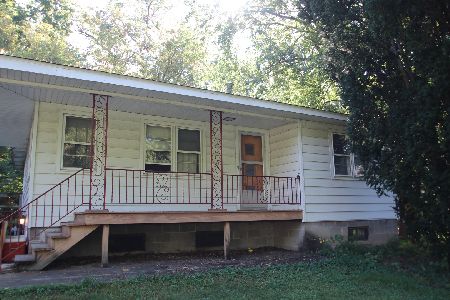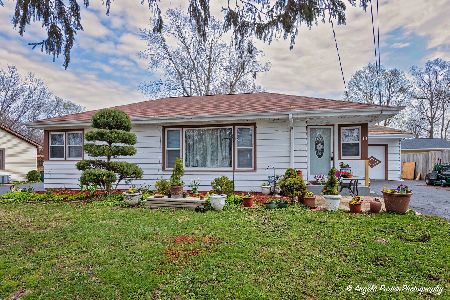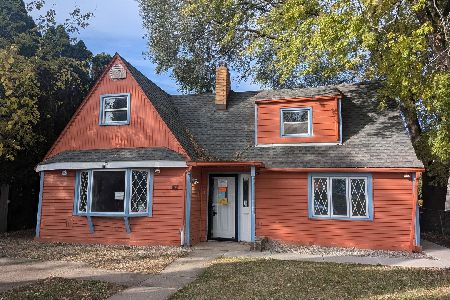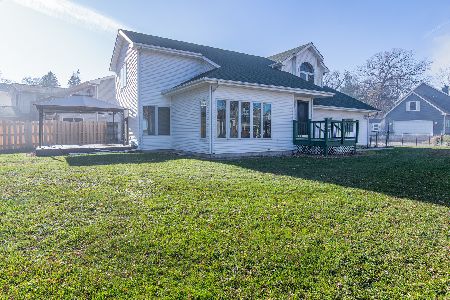235 Grand Avenue, Fox Lake, Illinois 60020
$630,000
|
Sold
|
|
| Status: | Closed |
| Sqft: | 6,000 |
| Cost/Sqft: | $125 |
| Beds: | 5 |
| Baths: | 5 |
| Year Built: | 1998 |
| Property Taxes: | $15,709 |
| Days On Market: | 1603 |
| Lot Size: | 0,95 |
Description
VACATION AT HOME in this incredible custom built two story with lake rights! This 5 bedroom home with a 6/8 car garage is situated on almost one acre of AMAZING! The front porch welcomes you into the two story foyer flanked by a formal living and dining room. Dramatic ceilings, skylights and a floor to ceiling stone fireplace accent the inviting great room and adjoining kitchen. The eat in kitchen boasts a huge breakfast bar and an abundance of custom wood cabinetry! The backyard paradise is accessed through the eating area french doors, more on that soon! A desirable first floor master suite with not one, but 2 walk in closets and a spa like bathroom accesses the heated screened porch and 2nd kitchen. A first floor mud room and attached 2 car garage complete the main level of this beautiful home. You will be WOWED as you ascend the stairs to the spacious and open second level! The catwalk leads to a large loft, perfect for an office or sitting room. 3 additional spacious bedrooms complete the 2nd level and are serviced by a full bathroom. There is a full unfinished basement, bring your creative finishing touches if you so desire! JUST WAIT until you see the adjacent 2nd garage and finished entertainment addition! There are so many unexpected surprises in this part of the home, and such great space for family gatherings, parties or an in law arrangement! As you enter the heated screened porch, you will find a full 2nd kitchen boasting gleaming white cabinetry, a massive serving island, commercial range/oven/grill, commercial fryer, dishwasher, sink and refrigerator! The outdoor bar and changing room are accessed by multiple doors to the true centerpiece of this home, the inground pool and spa! Enjoy the swim up barstools or perhaps take a dive into the hot tub grotto with a waterfall! The fully fenced yard has gorgeous flagstone sidewalks and retaining walls and commercial lighting over the shuffleboard and horseshoe arena, a true entertainer's dream! BUT THAT IS NOT ALL! The porch bar leads to an indoor bar with a built in fish tank, a full bathroom and 2nd laundry, and a 4/6 car garage with radiant heat flooring! The last bay can house 2 hybrid cars or snowmobiles, bikes, and tractors. Plenty of storage in this fully insulated garage as well! The stairs off of this garage leads you to Bailey's Bar, Peggy's Pub or whatever name you wish! From the full wet bar, to the game area with pub tables, to the theatre room, 5th bedroom with built in bunks and a bathroom, it is PARTY TIME! The barstools and equipment, theatre seating and equipment, pub tables, shuffleboard and pool table, tv's are all INCLUDED! Please see inclusion list for additional personal items included. JUST SOME OF THE NEW in this home includes a newer roof and newer boiler and A/C! Lake access and boat docking are just down the street, schools, shopping, dining and commuter train only minutes away. This quality built home was lovingly cared for and enjoyed and will meet your every need!
Property Specifics
| Single Family | |
| — | |
| — | |
| 1998 | |
| Full | |
| CUSTOM TWO STORY | |
| No | |
| 0.95 |
| Lake | |
| — | |
| 0 / Not Applicable | |
| None | |
| Public | |
| Public Sewer | |
| 11171026 | |
| 05104051010000 |
Nearby Schools
| NAME: | DISTRICT: | DISTANCE: | |
|---|---|---|---|
|
Grade School
Lotus School |
114 | — | |
|
Middle School
Lotus School |
114 | Not in DB | |
|
High School
Grant Community High School |
124 | Not in DB | |
Property History
| DATE: | EVENT: | PRICE: | SOURCE: |
|---|---|---|---|
| 10 Sep, 2021 | Sold | $630,000 | MRED MLS |
| 10 Aug, 2021 | Under contract | $749,900 | MRED MLS |
| 28 Jul, 2021 | Listed for sale | $749,900 | MRED MLS |
| — | Last price change | $734,900 | MRED MLS |
| 31 Oct, 2025 | Listed for sale | $744,900 | MRED MLS |






































Room Specifics
Total Bedrooms: 5
Bedrooms Above Ground: 5
Bedrooms Below Ground: 0
Dimensions: —
Floor Type: Carpet
Dimensions: —
Floor Type: Carpet
Dimensions: —
Floor Type: Carpet
Dimensions: —
Floor Type: —
Full Bathrooms: 5
Bathroom Amenities: Whirlpool,Separate Shower
Bathroom in Basement: 0
Rooms: Bedroom 5,Great Room,Loft,Recreation Room,Theatre Room,Kitchen,Enclosed Porch Heated,Foyer,Eating Area
Basement Description: Unfinished
Other Specifics
| 6 | |
| Concrete Perimeter | |
| Asphalt | |
| Patio, Hot Tub, Porch Screened, Screened Patio, In Ground Pool, Storms/Screens | |
| Fenced Yard,Water Rights,Outdoor Lighting,Streetlights | |
| 177 X 230.9 X 176.5 X 230. | |
| — | |
| Full | |
| Vaulted/Cathedral Ceilings, Skylight(s), Bar-Dry, Bar-Wet, Hardwood Floors, Heated Floors, First Floor Bedroom, First Floor Laundry, First Floor Full Bath, Built-in Features, Walk-In Closet(s), Ceiling - 9 Foot, Open Floorplan, Some Carpeting, Separate Dining Room | |
| Range, Microwave, Dishwasher, Refrigerator, Bar Fridge, Washer, Dryer, Indoor Grill, Stainless Steel Appliance(s), Wine Refrigerator, Cooktop, Range Hood | |
| Not in DB | |
| Water Rights, Street Lights, Street Paved | |
| — | |
| — | |
| Heatilator |
Tax History
| Year | Property Taxes |
|---|---|
| 2021 | $15,709 |
| — | $23,596 |
Contact Agent
Nearby Similar Homes
Nearby Sold Comparables
Contact Agent
Listing Provided By
Baird & Warner

