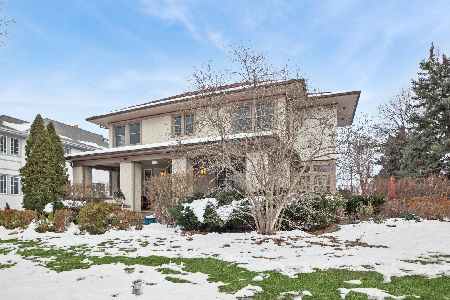235 Larch Avenue, Elmhurst, Illinois 60126
$950,000
|
Sold
|
|
| Status: | Closed |
| Sqft: | 4,944 |
| Cost/Sqft: | $197 |
| Beds: | 6 |
| Baths: | 5 |
| Year Built: | 1996 |
| Property Taxes: | $21,648 |
| Days On Market: | 1782 |
| Lot Size: | 0,26 |
Description
Custom built home centrally located in Hawthorne/Sandburg/York school district including bus service to all schools and walkability to everything Elmhurst has to offer. The home sits on an incredible 150' x 75' lot including a huge fully fenced private backyard with plenty of room to play and entertain. This 6 Bedroom, 4.5 Bath home has amazing architectural finishes and features 4 finished levels with over 6,000sf of living space including main floor office and a custom eat-in kitchen complete with granite counter tops, SS appliances and a large pantry with 2nd refrigerator. The 2nd floor primary suite features plenty of closet space, a large master bath with soaking tub and separate shower as well as a separate private sitting area, exercise room or second office. In addition to the primary suite, the 2nd floor features a huge laundry room, 3 more bedrooms and a full bath. The abundance of space continues with a finished 3rd level including 2 additional bedrooms and another full bath. The fully finished 1,500sf basement has a large recreation area, full bath, separate living space with private entrance and is plumbed for a full kitchen making it a perfect space for the in-laws or other guests. There have been numerous upgrades throughout this home including all full baths, both A/C and furnace units with zoned HVAC, radiant heat in the basement, central vac and whole-house intercom system. Don't miss out on this rare opportunity to make this large single-family residence with an amazing lot in the ideal location your new home!
Property Specifics
| Single Family | |
| — | |
| Victorian | |
| 1996 | |
| Full | |
| — | |
| No | |
| 0.26 |
| Du Page | |
| — | |
| — / Not Applicable | |
| None | |
| Lake Michigan | |
| Public Sewer | |
| 11012556 | |
| 0602205010 |
Nearby Schools
| NAME: | DISTRICT: | DISTANCE: | |
|---|---|---|---|
|
Grade School
Hawthorne Elementary School |
205 | — | |
|
High School
York Community High School |
205 | Not in DB | |
Property History
| DATE: | EVENT: | PRICE: | SOURCE: |
|---|---|---|---|
| 15 Jul, 2014 | Sold | $800,000 | MRED MLS |
| 14 Jun, 2014 | Under contract | $825,000 | MRED MLS |
| — | Last price change | $874,900 | MRED MLS |
| 27 Feb, 2014 | Listed for sale | $875,000 | MRED MLS |
| 17 Aug, 2021 | Sold | $950,000 | MRED MLS |
| 12 Jul, 2021 | Under contract | $975,000 | MRED MLS |
| — | Last price change | $997,000 | MRED MLS |
| 5 Mar, 2021 | Listed for sale | $1,095,000 | MRED MLS |
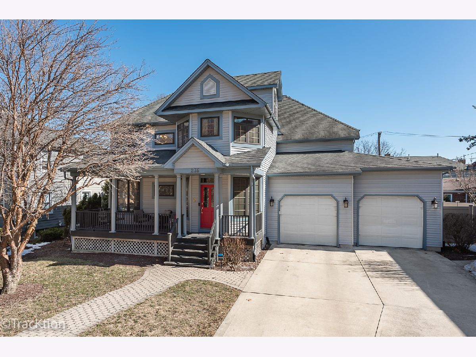
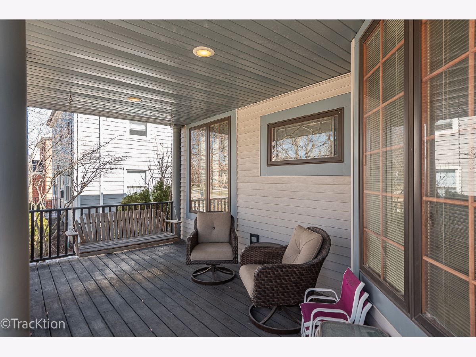
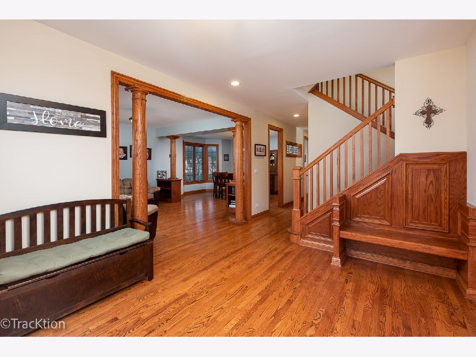
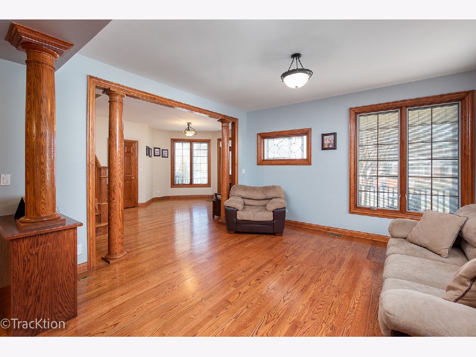
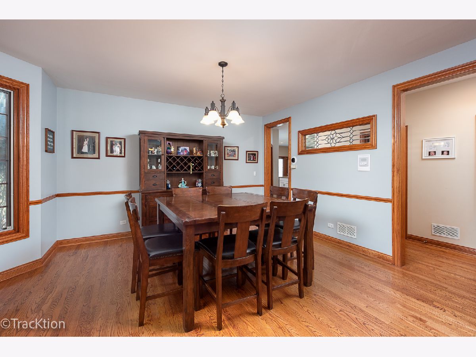
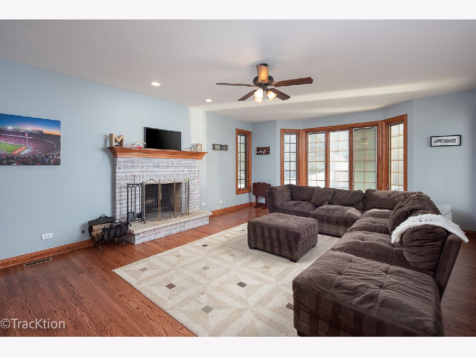
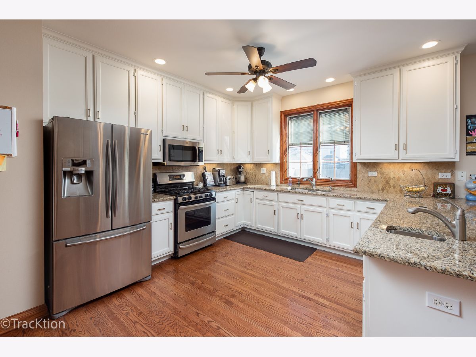
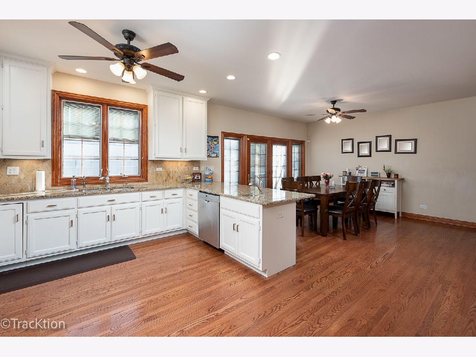
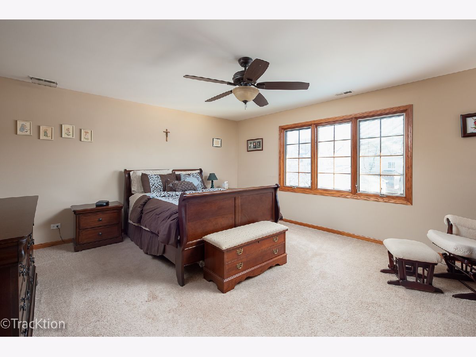
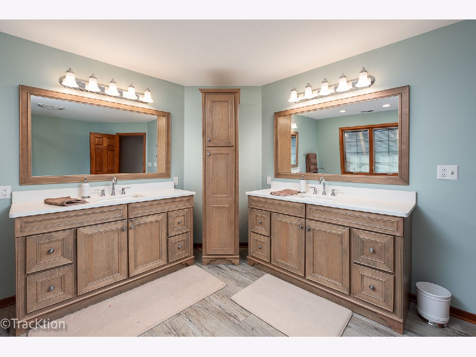
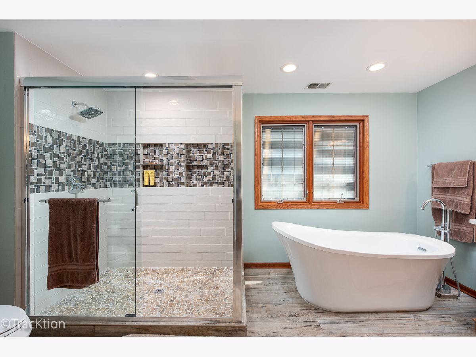
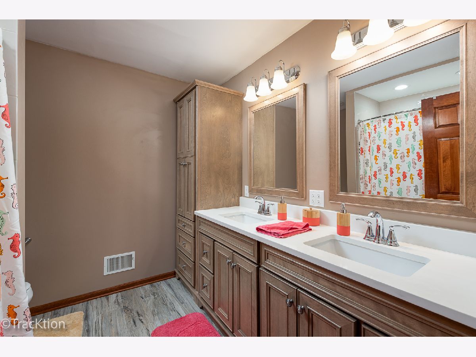
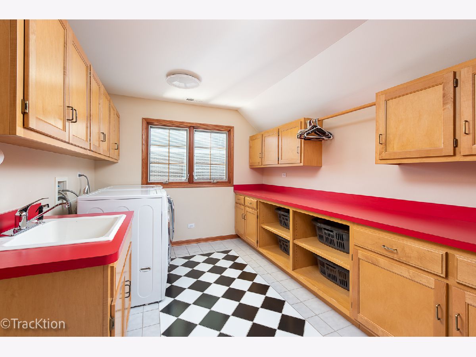
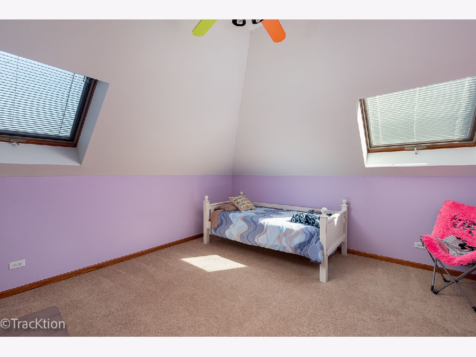
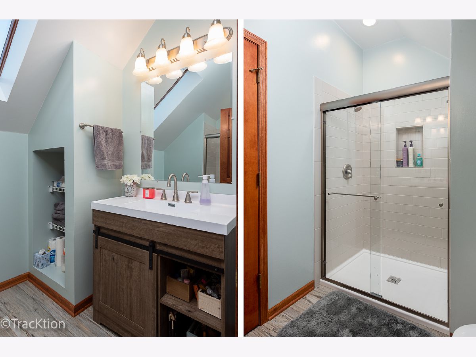
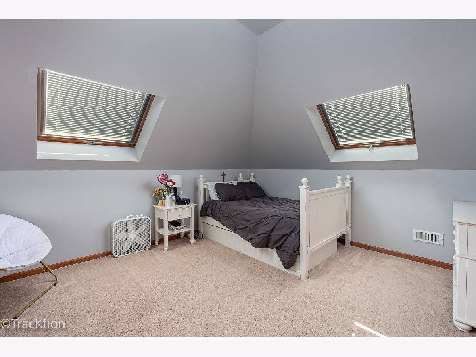
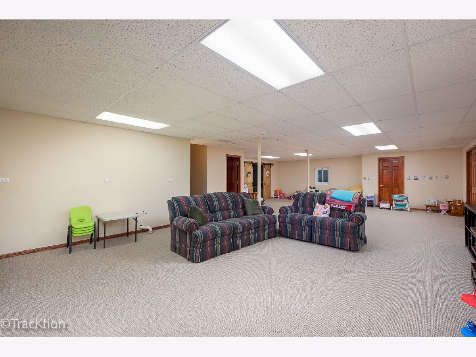
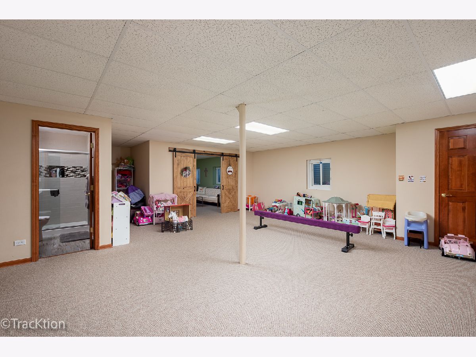
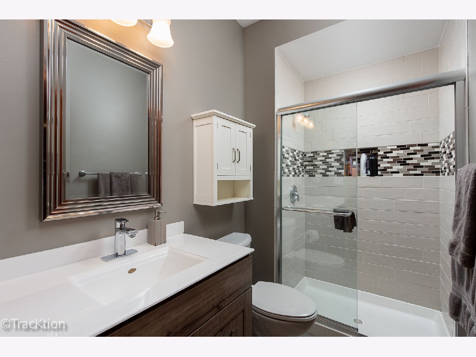
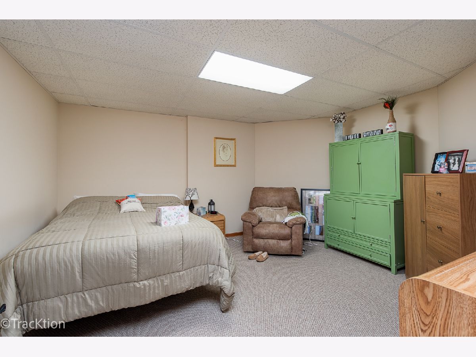
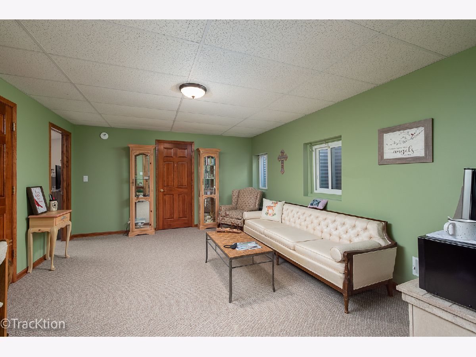
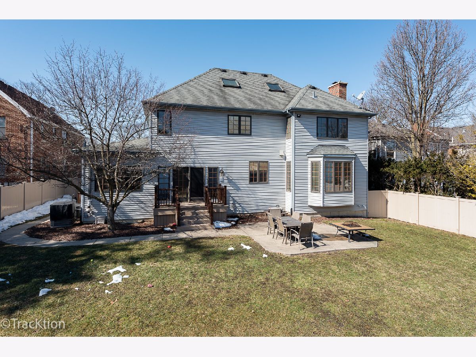
Room Specifics
Total Bedrooms: 6
Bedrooms Above Ground: 6
Bedrooms Below Ground: 0
Dimensions: —
Floor Type: Carpet
Dimensions: —
Floor Type: Carpet
Dimensions: —
Floor Type: Carpet
Dimensions: —
Floor Type: —
Dimensions: —
Floor Type: —
Full Bathrooms: 5
Bathroom Amenities: Separate Shower
Bathroom in Basement: 1
Rooms: Bedroom 5,Breakfast Room,Bedroom 6,Office,Bonus Room,Recreation Room,Game Room,Exercise Room,Foyer,Mud Room
Basement Description: Finished
Other Specifics
| 2 | |
| Concrete Perimeter | |
| Concrete | |
| Deck, Patio, Porch, Invisible Fence | |
| Fenced Yard,Landscaped,Fence-Invisible Pet | |
| 150 X 76 | |
| — | |
| Full | |
| Vaulted/Cathedral Ceilings, Skylight(s), Hardwood Floors, First Floor Bedroom, In-Law Arrangement, Second Floor Laundry, Walk-In Closet(s), Ceiling - 9 Foot, Open Floorplan, Granite Counters, Separate Dining Room | |
| Range, Microwave, Dishwasher, Refrigerator, Washer, Dryer, Disposal, Stainless Steel Appliance(s), Other, Intercom | |
| Not in DB | |
| Curbs, Sidewalks, Street Lights | |
| — | |
| — | |
| Wood Burning |
Tax History
| Year | Property Taxes |
|---|---|
| 2014 | $17,357 |
| 2021 | $21,648 |
Contact Agent
Nearby Similar Homes
Nearby Sold Comparables
Contact Agent
Listing Provided By
Platinum Partners Realtors

