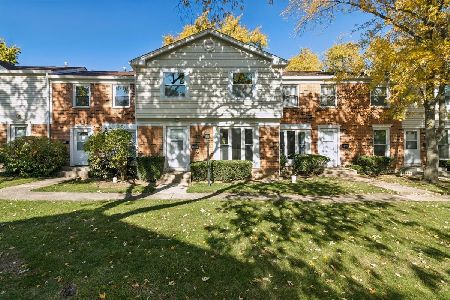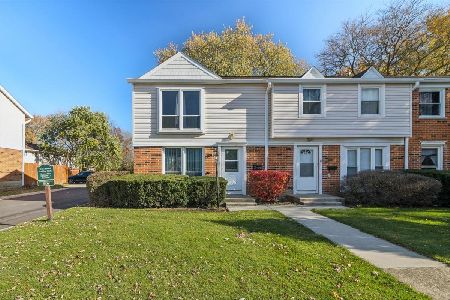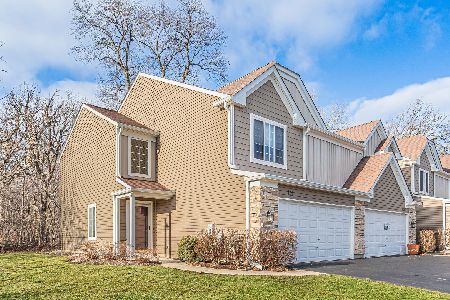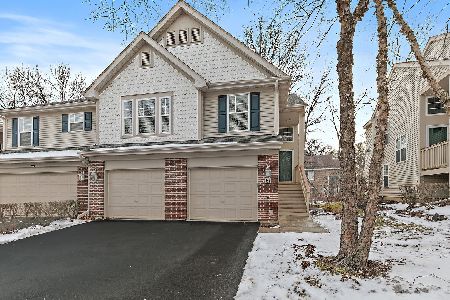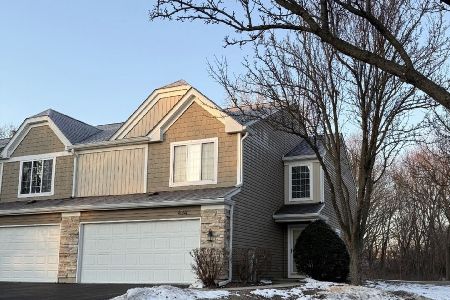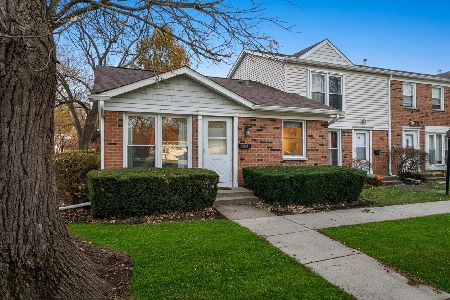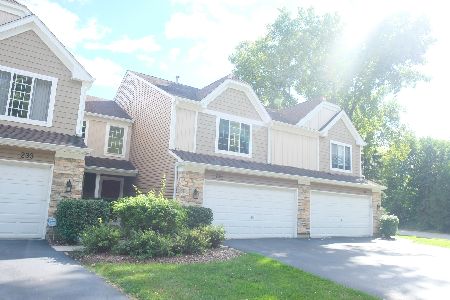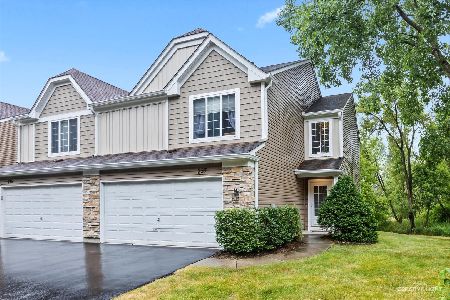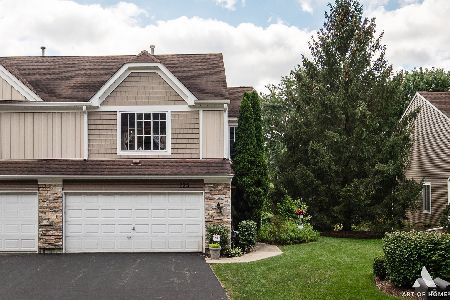235 Locksley Drive, Streamwood, Illinois 60107
$199,000
|
Sold
|
|
| Status: | Closed |
| Sqft: | 1,406 |
| Cost/Sqft: | $141 |
| Beds: | 2 |
| Baths: | 3 |
| Year Built: | 1995 |
| Property Taxes: | $4,040 |
| Days On Market: | 2518 |
| Lot Size: | 0,00 |
Description
Your attention, please! Truly, one of the best locations in Streamwood! Home backs to acres of Nature Preserve/Wetlands! Privacy at it's best-- and a view you'll love from your 2year new Deck! Now, step inside-- Bright, Open and Model Perfect! 2 Story Foyer and Living Room welcomes you to a spacious, contemporary plan! Newly Painted! Classic, White-Six-Panel Doors and trim. Neutral and well maintained! Updated Kitchen with lots of counter space and all Appliances are included. Master Bedroom with Arched, Cathedral Ceilings, walk-in-closet and Large Bathroom with Double Vanity! 2 car garage with Storage Shelving. Furnace, 2010. Windows & Doors, 2017. Water Heater, 2014. Neighborhood Bus stop, 5 minutes to Train Station. Close to Shopping and Library too! Come and take a look-- you won't be disappointed!
Property Specifics
| Condos/Townhomes | |
| 2 | |
| — | |
| 1995 | |
| None | |
| — | |
| No | |
| — |
| Cook | |
| Sherwood Forest | |
| 200 / Monthly | |
| Insurance,Exterior Maintenance,Lawn Care,Snow Removal | |
| Public | |
| Public Sewer | |
| 10331937 | |
| 06263670910000 |
Nearby Schools
| NAME: | DISTRICT: | DISTANCE: | |
|---|---|---|---|
|
Grade School
Heritage Elementary School |
46 | — | |
|
Middle School
Tefft Middle School |
46 | Not in DB | |
|
High School
Streamwood High School |
46 | Not in DB | |
Property History
| DATE: | EVENT: | PRICE: | SOURCE: |
|---|---|---|---|
| 8 Jul, 2019 | Sold | $199,000 | MRED MLS |
| 1 May, 2019 | Under contract | $198,500 | MRED MLS |
| 4 Apr, 2019 | Listed for sale | $198,500 | MRED MLS |
| 14 Dec, 2022 | Sold | $252,000 | MRED MLS |
| 10 Nov, 2022 | Under contract | $255,700 | MRED MLS |
| — | Last price change | $255,777 | MRED MLS |
| 23 Sep, 2022 | Listed for sale | $260,000 | MRED MLS |
Room Specifics
Total Bedrooms: 2
Bedrooms Above Ground: 2
Bedrooms Below Ground: 0
Dimensions: —
Floor Type: Carpet
Full Bathrooms: 3
Bathroom Amenities: Double Sink
Bathroom in Basement: 0
Rooms: Foyer
Basement Description: Slab
Other Specifics
| 2 | |
| Concrete Perimeter | |
| Asphalt | |
| Deck, Brick Paver Patio, Storms/Screens, Cable Access | |
| Wetlands adjacent,Pond(s),Water View | |
| 26X99X99X25 | |
| — | |
| Full | |
| Vaulted/Cathedral Ceilings, First Floor Laundry, Built-in Features, Walk-In Closet(s) | |
| Range, Microwave, Dishwasher, Refrigerator, Washer, Dryer, Disposal | |
| Not in DB | |
| — | |
| — | |
| — | |
| — |
Tax History
| Year | Property Taxes |
|---|---|
| 2019 | $4,040 |
| 2022 | $4,724 |
Contact Agent
Nearby Similar Homes
Nearby Sold Comparables
Contact Agent
Listing Provided By
RE/MAX Destiny

