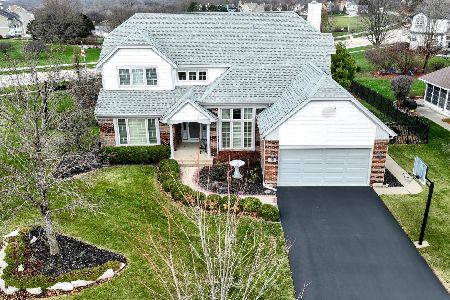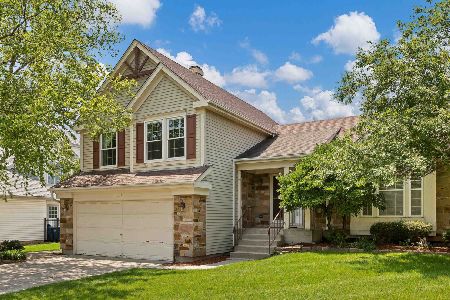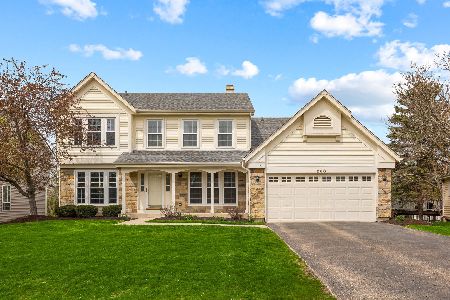235 Mayflower Lane, Bartlett, Illinois 60103
$310,000
|
Sold
|
|
| Status: | Closed |
| Sqft: | 2,106 |
| Cost/Sqft: | $150 |
| Beds: | 3 |
| Baths: | 3 |
| Year Built: | 1991 |
| Property Taxes: | $9,020 |
| Days On Market: | 2478 |
| Lot Size: | 0,43 |
Description
Beautifully updated 2 story home located on almost 1/2 acre lot across from the park in this sought after subdivision. Vaulted ceilings in both the living room and master bedroom. 2nd floor loft opens to living room, it is a great place for office or can be made into a 4th bedroom. Recently painted interior, newer flooring throughout. No carpet. Enjoy your meals in the 3 season room that opens to an expansive paver patio. Master bath has new vanity and light. Wood burning fireplace in family room. Master bedroom windows and kitchen bay window replaced in 2015. Water Heater, 2017, roof 2011, AC 2015, Garage door 2015.
Property Specifics
| Single Family | |
| — | |
| — | |
| 1991 | |
| None | |
| NORWOOD | |
| No | |
| 0.43 |
| Du Page | |
| Fairfax Commons Silvercrest | |
| 0 / Not Applicable | |
| None | |
| Public | |
| Public Sewer | |
| 10344299 | |
| 0114106001 |
Nearby Schools
| NAME: | DISTRICT: | DISTANCE: | |
|---|---|---|---|
|
Grade School
Prairieview Elementary School |
46 | — | |
|
Middle School
East View Middle School |
46 | Not in DB | |
|
High School
Bartlett High School |
46 | Not in DB | |
Property History
| DATE: | EVENT: | PRICE: | SOURCE: |
|---|---|---|---|
| 14 May, 2019 | Sold | $310,000 | MRED MLS |
| 21 Apr, 2019 | Under contract | $315,000 | MRED MLS |
| 15 Apr, 2019 | Listed for sale | $315,000 | MRED MLS |
Room Specifics
Total Bedrooms: 3
Bedrooms Above Ground: 3
Bedrooms Below Ground: 0
Dimensions: —
Floor Type: Wood Laminate
Dimensions: —
Floor Type: Wood Laminate
Full Bathrooms: 3
Bathroom Amenities: Separate Shower,Garden Tub
Bathroom in Basement: —
Rooms: Eating Area,Loft,Sun Room
Basement Description: Slab,None
Other Specifics
| 2 | |
| Concrete Perimeter | |
| Concrete | |
| Patio, Brick Paver Patio | |
| Corner Lot,Cul-De-Sac | |
| 76X151X144X40X152 | |
| — | |
| Full | |
| Vaulted/Cathedral Ceilings, Hardwood Floors, Wood Laminate Floors, First Floor Laundry, Walk-In Closet(s) | |
| Double Oven, Range, Microwave, Dishwasher, Refrigerator, Washer, Dryer, Disposal | |
| Not in DB | |
| Sidewalks, Street Lights, Street Paved | |
| — | |
| — | |
| Wood Burning |
Tax History
| Year | Property Taxes |
|---|---|
| 2019 | $9,020 |
Contact Agent
Nearby Similar Homes
Nearby Sold Comparables
Contact Agent
Listing Provided By
RE/MAX Unlimited Northwest







