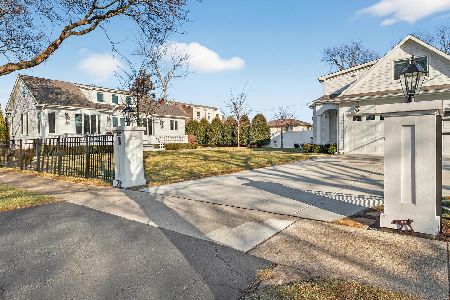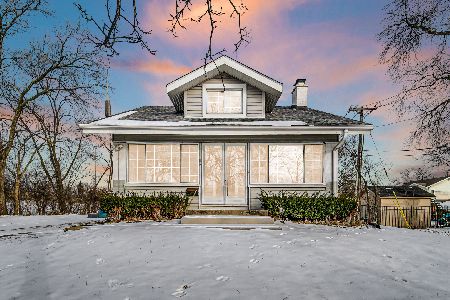235 Middaugh Road, Clarendon Hills, Illinois 60514
$1,088,000
|
Sold
|
|
| Status: | Closed |
| Sqft: | 5,069 |
| Cost/Sqft: | $247 |
| Beds: | 5 |
| Baths: | 7 |
| Year Built: | 2002 |
| Property Taxes: | $23,784 |
| Days On Market: | 4981 |
| Lot Size: | 0,34 |
Description
HAPPY EVER AFTERS! REGAL YET COMFORTABLE BR/ST HOME W/CRAFTMANSHIP+DETAIL OF QUALITY RARELY SEEN. 5 BDRMS,6.1 BTHS ON CONVENIENT TO EVERYTHING OVERSIZED, MANICURED SITE. GOURMET CHERRY KIT W/ISLD+TOUTED APPOINTMENTS. LUX 1ST FLR MSTR STE W/FPL,1ST FLR OFF W/FPL+CHERRY FRAMING. 9' CLGS THRUOUT,INC BSMT.2ND FLR INC JR STE, JACK'N JILLS+2ND HUGE MSTR/NANNY STE. 1ST+2ND FLR LAUNDRY+3 C GAR SPELLS "YES"FOR FAM LIVING.
Property Specifics
| Single Family | |
| — | |
| Traditional | |
| 2002 | |
| Full | |
| — | |
| No | |
| 0.34 |
| Du Page | |
| — | |
| 0 / Not Applicable | |
| None | |
| Lake Michigan | |
| Public Sewer | |
| 08092813 | |
| 0902307006 |
Nearby Schools
| NAME: | DISTRICT: | DISTANCE: | |
|---|---|---|---|
|
Grade School
Prospect Elementary School |
181 | — | |
|
Middle School
Clarendon Hills Middle School |
181 | Not in DB | |
|
High School
Hinsdale Central High School |
86 | Not in DB | |
Property History
| DATE: | EVENT: | PRICE: | SOURCE: |
|---|---|---|---|
| 28 Feb, 2013 | Sold | $1,088,000 | MRED MLS |
| 7 Jan, 2013 | Under contract | $1,250,000 | MRED MLS |
| — | Last price change | $1,375,000 | MRED MLS |
| 15 Jun, 2012 | Listed for sale | $1,485,000 | MRED MLS |
| 12 Apr, 2015 | Under contract | $0 | MRED MLS |
| 20 Mar, 2015 | Listed for sale | $0 | MRED MLS |
| 2 Jul, 2020 | Under contract | $0 | MRED MLS |
| 2 Apr, 2020 | Listed for sale | $0 | MRED MLS |
Room Specifics
Total Bedrooms: 5
Bedrooms Above Ground: 5
Bedrooms Below Ground: 0
Dimensions: —
Floor Type: Carpet
Dimensions: —
Floor Type: Carpet
Dimensions: —
Floor Type: Carpet
Dimensions: —
Floor Type: —
Full Bathrooms: 7
Bathroom Amenities: Whirlpool,Separate Shower,Double Sink
Bathroom in Basement: 1
Rooms: Bedroom 5,Breakfast Room,Exercise Room,Foyer,Game Room,Office,Play Room,Recreation Room,Utility Room-Lower Level,Workshop
Basement Description: Finished
Other Specifics
| 3 | |
| Concrete Perimeter | |
| Asphalt | |
| Brick Paver Patio | |
| Landscaped,Wooded | |
| 60 X 229 | |
| Full,Unfinished | |
| Full | |
| Vaulted/Cathedral Ceilings, Skylight(s), Hardwood Floors, First Floor Bedroom, First Floor Laundry, Second Floor Laundry | |
| Double Oven, Range, Microwave, Dishwasher, Refrigerator, High End Refrigerator, Washer, Dryer, Disposal, Wine Refrigerator | |
| Not in DB | |
| Sidewalks, Street Lights, Street Paved | |
| — | |
| — | |
| Attached Fireplace Doors/Screen, Gas Log, Gas Starter |
Tax History
| Year | Property Taxes |
|---|---|
| 2013 | $23,784 |
Contact Agent
Nearby Similar Homes
Nearby Sold Comparables
Contact Agent
Listing Provided By
Village Sotheby's International Realty












