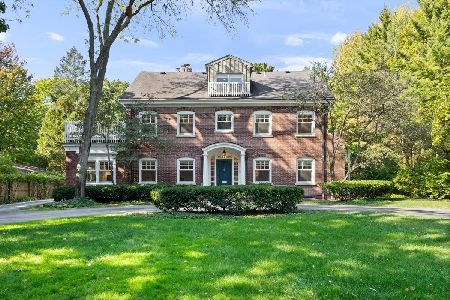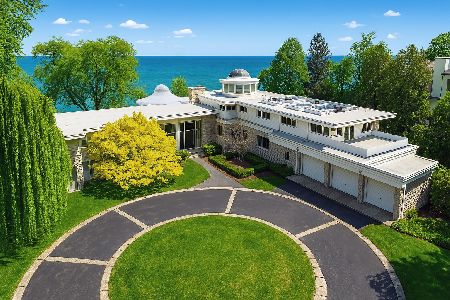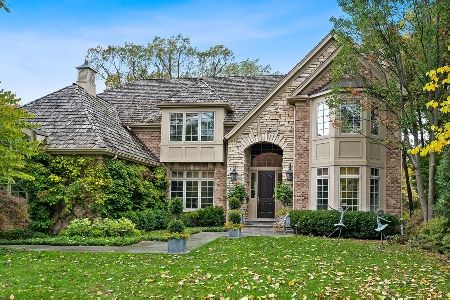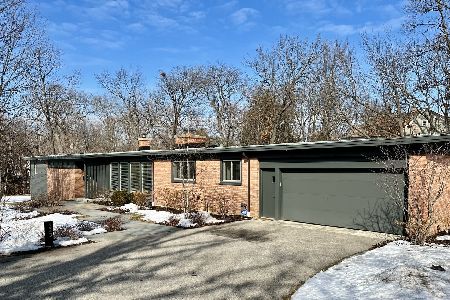235 Park Avenue, Highland Park, Illinois 60035
$780,000
|
Sold
|
|
| Status: | Closed |
| Sqft: | 2,770 |
| Cost/Sqft: | $303 |
| Beds: | 3 |
| Baths: | 3 |
| Year Built: | 1963 |
| Property Taxes: | $13,471 |
| Days On Market: | 2456 |
| Lot Size: | 0,30 |
Description
Situated on a quiet street just seconds from Lake Michigan, this stunning, custom home has been beautifully updated and maintained. A gourmet kitchen features honed granite countertops, a Viking gas stove top, Bosch double oven, Viking dishwasher and ample cabinet space and a Sub-Zero refrigerator, and opens to a warm family room complete with large windows, a gas fireplace, and magnificent views of the large back deck. Radiant floors throughout the first floor. The formal dining room combines with living room space for entertaining guests. Wood-beamed, vaulted ceilings and exposed brick produce a first-floor master bedroom sanctuary also with radiant floors and access to a spacious, private patio with resistance pool. Luxuriously appointed basement rec center with under cabinet Sub Zero mini fridge and surround sound. Towering ceilings allow the six-car garage to transform into a basketball court and more! Animal statues will not be included. Third Garage Door does not have Lift.
Property Specifics
| Single Family | |
| — | |
| — | |
| 1963 | |
| Full | |
| — | |
| No | |
| 0.3 |
| Lake | |
| — | |
| — / — | |
| None | |
| Lake Michigan | |
| Public Sewer | |
| 10319352 | |
| 16232070570000 |
Nearby Schools
| NAME: | DISTRICT: | DISTANCE: | |
|---|---|---|---|
|
Grade School
Indian Trail Elementary School |
112 | — | |
|
Middle School
Edgewood Middle School |
112 | Not in DB | |
|
High School
Highland Park High School |
113 | Not in DB | |
Property History
| DATE: | EVENT: | PRICE: | SOURCE: |
|---|---|---|---|
| 7 Oct, 2019 | Sold | $780,000 | MRED MLS |
| 7 Sep, 2019 | Under contract | $839,000 | MRED MLS |
| — | Last price change | $875,000 | MRED MLS |
| 25 Mar, 2019 | Listed for sale | $899,000 | MRED MLS |
Room Specifics
Total Bedrooms: 3
Bedrooms Above Ground: 3
Bedrooms Below Ground: 0
Dimensions: —
Floor Type: Hardwood
Dimensions: —
Floor Type: Hardwood
Full Bathrooms: 3
Bathroom Amenities: Separate Shower,No Tub
Bathroom in Basement: 0
Rooms: Foyer,Office,Play Room
Basement Description: Finished
Other Specifics
| 6 | |
| Concrete Perimeter | |
| Other | |
| Deck, Patio | |
| Cul-De-Sac,Landscaped | |
| 97 X 134 X 88 X 149 | |
| — | |
| Full | |
| Vaulted/Cathedral Ceilings, Hardwood Floors, First Floor Bedroom, First Floor Laundry, Second Floor Laundry, First Floor Full Bath | |
| Double Oven, Range, Microwave, Dishwasher, High End Refrigerator, Freezer, Washer, Dryer, Stainless Steel Appliance(s) | |
| Not in DB | |
| Street Paved | |
| — | |
| — | |
| Gas Log |
Tax History
| Year | Property Taxes |
|---|---|
| 2019 | $13,471 |
Contact Agent
Nearby Similar Homes
Nearby Sold Comparables
Contact Agent
Listing Provided By
@properties









